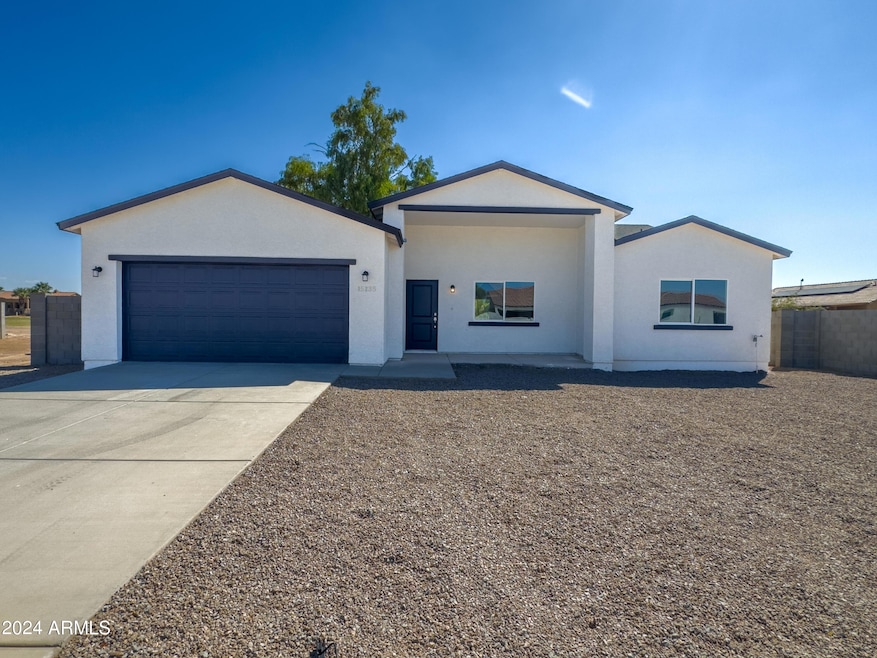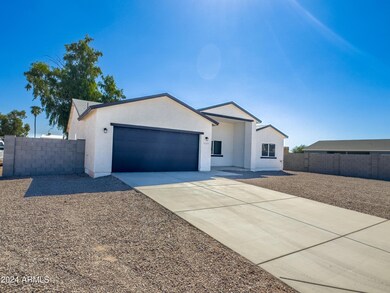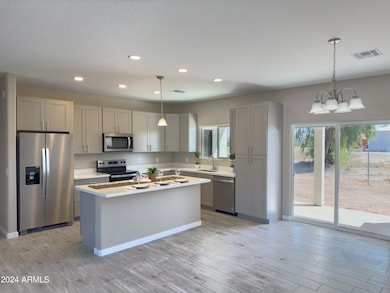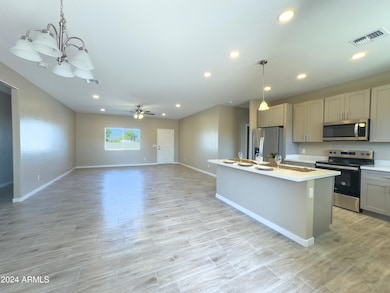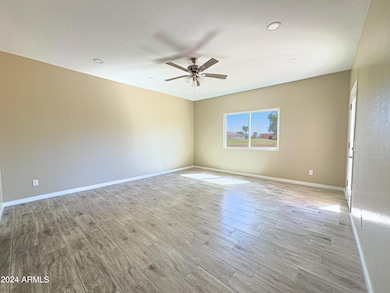
15235 S Country Club Dr Arizona City, AZ 85123
Estimated payment $1,974/month
Highlights
- On Golf Course
- Granite Countertops
- Eat-In Kitchen
- RV Gated
- No HOA
- Double Pane Windows
About This Home
NEWLY CONSTRUCTED HOME OFFERING AN 8 Year Limited Structural Warranty! *
Home Just completed early October.
This Golf Course Property sits close to the cart path for Tees 6 to 7 for quick access to the green. This home will FAR EXCEED your expectations! 4 Spacious Bedrooms , 2 bathrooms , a Split Floor plan, and an RV gate. Upgrades throughout the home accentuate the builder's care to detail and creates not not only a welcoming and relaxing atmosphere, but also ensures all the practical needs are met. With an abundance of natural light, 9'' + Tall Ceilings. Ceramic Tile leading into an open concept for the main living spaces The Kitchen is ready for use with a great deal of Shaker Cabinets, plenty of granite countertop space,
Home Details
Home Type
- Single Family
Est. Annual Taxes
- $261
Year Built
- Built in 2024 | Under Construction
Lot Details
- 0.29 Acre Lot
- On Golf Course
- Block Wall Fence
Parking
- 2 Car Garage
- RV Gated
Home Design
- Wood Frame Construction
- Spray Foam Insulation
- Composition Roof
- Stucco
Interior Spaces
- 1,888 Sq Ft Home
- 1-Story Property
- Ceiling height of 9 feet or more
- Ceiling Fan
- Double Pane Windows
- Washer and Dryer Hookup
Kitchen
- Eat-In Kitchen
- Built-In Microwave
- Kitchen Island
- Granite Countertops
Flooring
- Carpet
- Tile
Bedrooms and Bathrooms
- 4 Bedrooms
- Primary Bathroom is a Full Bathroom
- 2 Bathrooms
- Dual Vanity Sinks in Primary Bathroom
Accessible Home Design
- No Interior Steps
Schools
- Toltec Elementary School
- Casa Grande Union High School
Utilities
- Cooling Available
- Heating Available
Listing and Financial Details
- Tax Lot 2311
- Assessor Parcel Number 408-05-323
Community Details
Overview
- No Home Owners Association
- Association fees include (see remarks)
- Built by call
- Arizona City Unit Three Subdivision
Recreation
- Golf Course Community
Map
Home Values in the Area
Average Home Value in this Area
Tax History
| Year | Tax Paid | Tax Assessment Tax Assessment Total Assessment is a certain percentage of the fair market value that is determined by local assessors to be the total taxable value of land and additions on the property. | Land | Improvement |
|---|---|---|---|---|
| 2025 | $261 | -- | -- | -- |
| 2024 | $251 | -- | -- | -- |
| 2023 | $258 | $3,300 | $3,300 | $0 |
| 2022 | $251 | $1,905 | $1,905 | $0 |
| 2021 | $263 | $2,000 | $0 | $0 |
| 2020 | $254 | $2,000 | $0 | $0 |
| 2019 | $243 | $1,600 | $0 | $0 |
| 2018 | $372 | $2,400 | $0 | $0 |
| 2017 | $381 | $2,480 | $0 | $0 |
| 2016 | $417 | $2,160 | $2,160 | $0 |
| 2014 | -- | $2,160 | $2,160 | $0 |
Property History
| Date | Event | Price | Change | Sq Ft Price |
|---|---|---|---|---|
| 03/29/2025 03/29/25 | For Sale | $349,900 | 0.0% | $185 / Sq Ft |
| 03/23/2025 03/23/25 | Pending | -- | -- | -- |
| 02/17/2025 02/17/25 | Price Changed | $349,900 | -2.8% | $185 / Sq Ft |
| 01/09/2025 01/09/25 | For Sale | $359,900 | -- | $191 / Sq Ft |
Deed History
| Date | Type | Sale Price | Title Company |
|---|---|---|---|
| Warranty Deed | $71,990 | Driggs Title Agency Inc |
Mortgage History
| Date | Status | Loan Amount | Loan Type |
|---|---|---|---|
| Open | $470,000 | Construction |
Similar Homes in Arizona City, AZ
Source: Arizona Regional Multiple Listing Service (ARMLS)
MLS Number: 6802338
APN: 408-05-323
- 15220 S Country Club Dr Unit 1740
- 15250 S Country Club Way
- 15068 S Brook Hollow Rd
- 15210 S Country Club Way
- 8560 W Mission Hills Dr Unit 1638
- 8401 W Monaco Blvd
- 8350 W Encanto Ln
- 8913 W Torreon Dr Unit 333
- 8310 W Monaco Blvd
- 15422 S Sequoia Cir
- 14480 S Rory Calhoun Rd Unit 825
- 8582 W Reventon Dr
- 8529 W Reventon Dr
- 8541 W Reventon Dr
- 15482 S Sequoia Cir
- 14778 S Oakmont Dr
- 14870 S Country Club Way
- 8371 W Altos Dr
- 8519 W Teresita Dr
- 15392 S Kline Place
