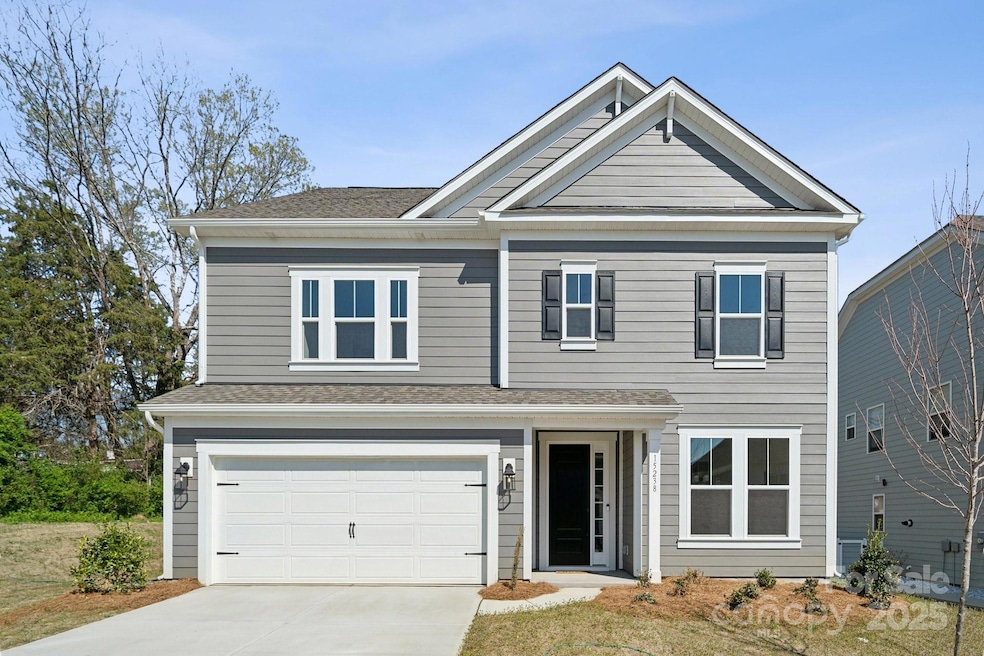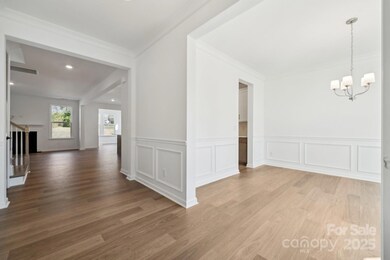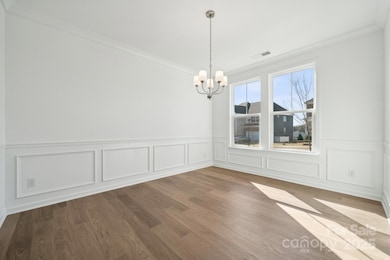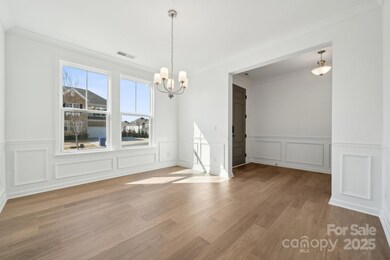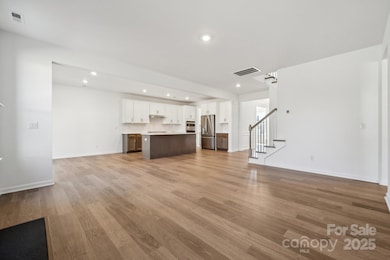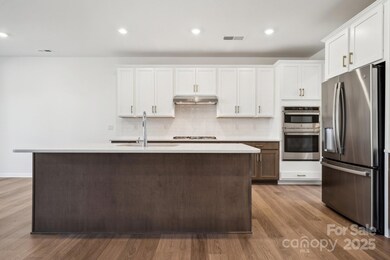
15238 Ravenall Dr Huntersville, NC 28078
Estimated payment $4,204/month
Highlights
- Community Cabanas
- New Construction
- 2 Car Attached Garage
- Huntersville Elementary School Rated A-
- Covered patio or porch
- Walk-In Closet
About This Home
MLS#4225499 New Construction - Ready Now! The Waverly floor plan at Walden offers an expansive, open-concept design with thoughtful touches throughout. The first floor is bright and inviting, featuring a spacious gathering room that flows into the gourmet kitchen, complete with a food prep island, butler’s pantry, and large walk-in pantry. A sunroom off the gathering room adds even more space to relax, while a first-floor guest suite with a full bath provides comfort and privacy. A convenient mudroom off the 2-car garage keeps things tidy with coat storage and access to the powder room. Upstairs, the owner’s suite is a true retreat, boasting dual walk-in closets, a spa-inspired soaking tub, an optional oversized shower, dual sinks, and a private commode. Three additional bedrooms, two full baths, and a spacious loft complete the second level. Structural options added include: first floor guest suite, sunroom.
Listing Agent
Taylor Morrison of Carolinas Inc Brokerage Email: lpayne@taylormorrison.com License #289171
Home Details
Home Type
- Single Family
Est. Annual Taxes
- $682
Year Built
- Built in 2025 | New Construction
HOA Fees
- $100 Monthly HOA Fees
Parking
- 2 Car Attached Garage
- Front Facing Garage
- Garage Door Opener
- Driveway
Home Design
- Home is estimated to be completed on 2/21/25
- Brick Exterior Construction
- Slab Foundation
Interior Spaces
- 2-Story Property
- Great Room with Fireplace
- Washer and Electric Dryer Hookup
- Finished Basement
Kitchen
- Built-In Oven
- Gas Cooktop
- Microwave
- Plumbed For Ice Maker
- Dishwasher
- Kitchen Island
- Disposal
Flooring
- Laminate
- Tile
Bedrooms and Bathrooms
- Walk-In Closet
- 4 Full Bathrooms
- Garden Bath
Outdoor Features
- Covered patio or porch
Schools
- Huntersville Elementary School
- Bailey Middle School
- William Amos Hough High School
Utilities
- Zoned Heating and Cooling
- Heating System Uses Natural Gas
- Tankless Water Heater
Listing and Financial Details
- Assessor Parcel Number 01943538
Community Details
Overview
- Key Management Association, Phone Number (704) 321-1556
- Built by Taylor Morrison
- Walden Subdivision, Waverly Floorplan
- Mandatory home owners association
Recreation
- Community Playground
- Community Cabanas
- Trails
Map
Home Values in the Area
Average Home Value in this Area
Tax History
| Year | Tax Paid | Tax Assessment Tax Assessment Total Assessment is a certain percentage of the fair market value that is determined by local assessors to be the total taxable value of land and additions on the property. | Land | Improvement |
|---|---|---|---|---|
| 2023 | $682 | $105,000 | $105,000 | $0 |
| 2022 | $857 | $100,000 | $100,000 | $0 |
Property History
| Date | Event | Price | Change | Sq Ft Price |
|---|---|---|---|---|
| 04/07/2025 04/07/25 | Pending | -- | -- | -- |
| 03/20/2025 03/20/25 | Price Changed | $725,000 | -0.7% | $238 / Sq Ft |
| 03/13/2025 03/13/25 | Price Changed | $729,990 | -0.7% | $239 / Sq Ft |
| 02/22/2025 02/22/25 | For Sale | $735,000 | -- | $241 / Sq Ft |
Deed History
| Date | Type | Sale Price | Title Company |
|---|---|---|---|
| Special Warranty Deed | $1,099,500 | None Listed On Document |
Similar Homes in Huntersville, NC
Source: Canopy MLS (Canopy Realtor® Association)
MLS Number: 4225499
APN: 019-435-38
- 15212 Keyes Meadow Way
- 13308 Chopin Ridge Rd
- 13248 Chopin Ridge Rd
- 13312 Chopin Ridge Rd
- 13304 Chopin Ridge Rd
- 13115 Union Square Dr
- 13103 Union Square Dr
- 13408 Chopin Ridge Rd
- 15324 Colonial Park Dr
- 14923 Colonial Park Dr
- 18125 Sulton Terrace
- 15317 Colonial Park Dr
- 13322 Centennial Commons Pkwy
- 18137 Sulton Terrace
- 14703 Keyes Meadow Way
- 13311 Union Square Dr
- 13929 Tilesford Ln
- 14117 Hiawatha Ct
- 15407 Saxon Trace Ct
- 14230 Morningate St
