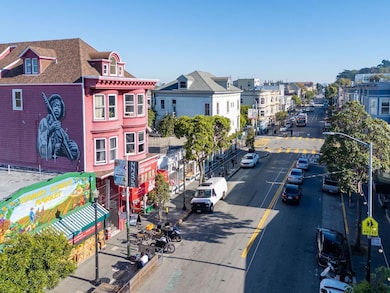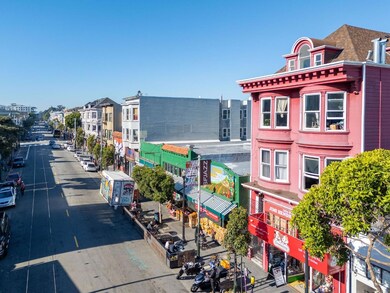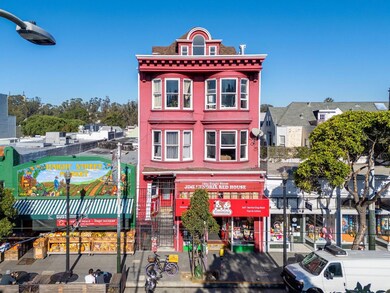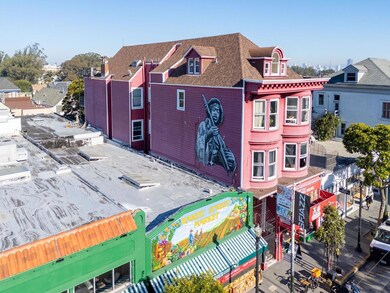1524-1528 Haight St San Francisco, CA 94117
Haight-Ashbury NeighborhoodEstimated payment $24,837/month
Highlights
- Panoramic View
- Wood Flooring
- Floor Furnace
- Grattan Elementary Rated A
- Balcony
- 4-minute walk to The Panhandle
About This Home
Step into music history with this rare gem, Jimi Hendrix's former 1960s residence, located in the iconic Haight-Ashbury district! Known as the "Red House", this is easily one of San Francisco's most treasured buildings. This charming Victorian home boasts timeless character, featuring high ceilings, ornate period details, & large bay windows that fill the space with natural light. This home features a spacious backyard & an elevated balcony offering panoramic views of downtown San Francisco & the surrounding neighborhood. Enjoy the convenience of dining & shopping at the vibrant eateries and boutiques of the Haight-Ashbury district, steps from your door. Golden Gate Park & the Panhandle are also both within walking distance, offering endless green spaces for outdoor activities, relaxation, & fun. Imagine the inspiration drawn from this vibrant neighborhood, where Hendrix once walked & created. Whether you're a music lover or a history buff, this one-of-a-kind property offers a unique blend of cultural significance and San Francisco charm, making it the perfect home or investment opportunity. The building consist of 1 commercial space on the lower level and living units in the floors above. There's two flats with 5 beds/1 bath, a top floor unit with 2 beds/1bath, & a large studio.
Property Details
Home Type
- Multi-Family
Est. Annual Taxes
- $31,472
Year Built
- 1900
Lot Details
- 3,781 Sq Ft Lot
- Back Yard
Parking
- On-Street Parking
Property Views
- Panoramic
- City Lights
Home Design
- Shingle Roof
- Concrete Perimeter Foundation
Interior Spaces
- 7,940 Sq Ft Home
- Wood Flooring
Outdoor Features
- Balcony
Utilities
- Floor Furnace
- Heating System Uses Gas
- Separate Meters
- Individual Gas Meter
Listing and Financial Details
- Renewal Option
- 5 Year Lease Term
Community Details
Overview
Building Details
- 5 Leased Units
- Insurance Expense $8,274
- Maintenance Expense $5,000
- Other Expense $10,320
- Utility Expense $9,000
- Trash Expense $3,120
- Operating Expense $67,185
- Gross Income $217,292
Map
Home Values in the Area
Average Home Value in this Area
Tax History
| Year | Tax Paid | Tax Assessment Tax Assessment Total Assessment is a certain percentage of the fair market value that is determined by local assessors to be the total taxable value of land and additions on the property. | Land | Improvement |
|---|---|---|---|---|
| 2024 | $31,472 | $2,244,904 | $1,122,452 | $1,122,452 |
| 2023 | $27,412 | $2,200,888 | $1,100,444 | $1,100,444 |
| 2022 | $26,534 | $2,157,734 | $1,078,867 | $1,078,867 |
| 2021 | $26,074 | $2,115,426 | $1,057,713 | $1,057,713 |
| 2020 | $26,378 | $2,093,716 | $1,046,858 | $1,046,858 |
| 2019 | $25,489 | $2,052,664 | $1,026,332 | $1,026,332 |
| 2018 | $24,625 | $2,012,216 | $1,006,108 | $1,006,108 |
| 2017 | $24,043 | $1,972,764 | $986,382 | $986,382 |
| 2016 | $23,663 | $1,934,086 | $967,043 | $967,043 |
| 2015 | $23,366 | $1,905,038 | $952,519 | $952,519 |
| 2014 | $22,758 | $1,867,722 | $933,861 | $933,861 |
Property History
| Date | Event | Price | Change | Sq Ft Price |
|---|---|---|---|---|
| 01/26/2025 01/26/25 | For Sale | $3,980,000 | 0.0% | $501 / Sq Ft |
| 01/19/2025 01/19/25 | Off Market | $3,980,000 | -- | -- |
| 12/09/2024 12/09/24 | For Sale | $3,980,000 | -- | $501 / Sq Ft |
Deed History
| Date | Type | Sale Price | Title Company |
|---|---|---|---|
| Interfamily Deed Transfer | -- | None Available | |
| Interfamily Deed Transfer | -- | Chicago Title Company | |
| Interfamily Deed Transfer | -- | Fidelity National Title Co | |
| Grant Deed | $1,550,000 | Fidelity National Title Co | |
| Interfamily Deed Transfer | -- | Fidelity National Title Co | |
| Grant Deed | $980,000 | Fidelity National Title Co |
Mortgage History
| Date | Status | Loan Amount | Loan Type |
|---|---|---|---|
| Open | $2,000,000 | Commercial | |
| Closed | $1,400,000 | Unknown | |
| Closed | $1,085,000 | Purchase Money Mortgage |
Source: MLSListings
MLS Number: ML81988193
APN: 1231-010
- 1462 Waller St
- 1787 Oak St
- 1524 Waller St
- 1024 Masonic Ave
- 159 Central Ave
- 647 Cole St
- 1736 Fell St
- 117A Frederick St
- 117 Frederick St
- 117 Frederick St Unit A
- 1930 Hayes St Unit 4
- 35 Frederick St
- 1708 Waller St
- 2040 Fell St Unit 10
- 1308a Page St
- 1465 Masonic Ave Unit 2
- 1957 Page St
- 418 Central Ave
- 1959 Page St
- 126 Cole St







