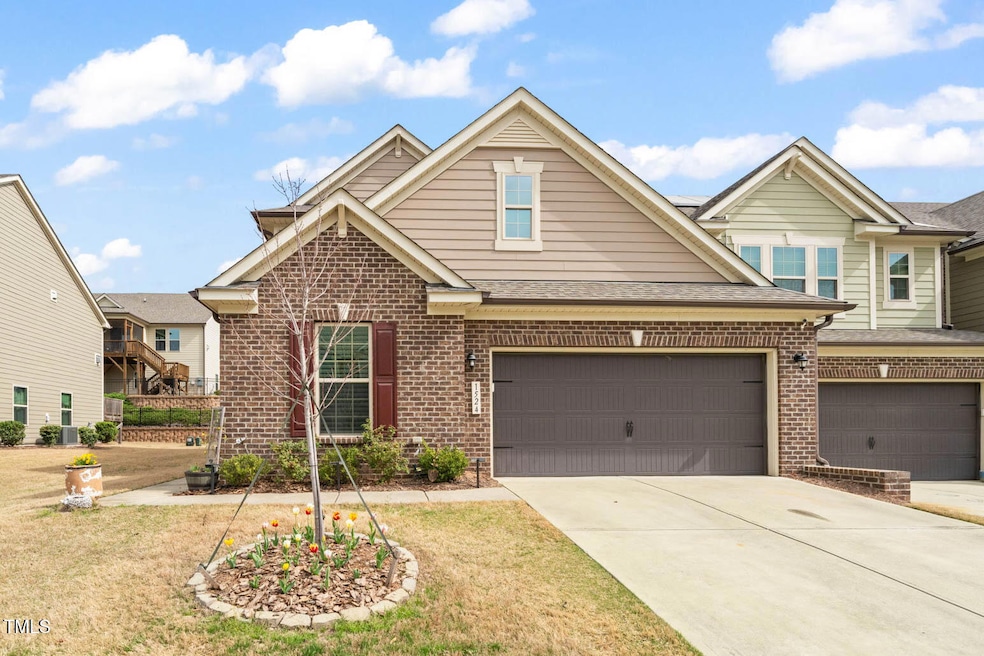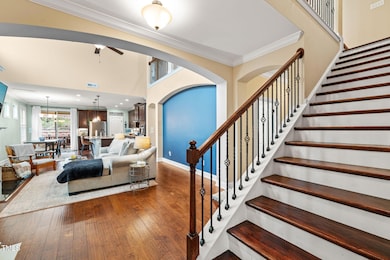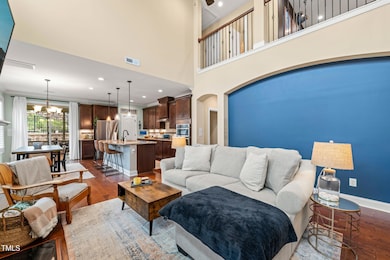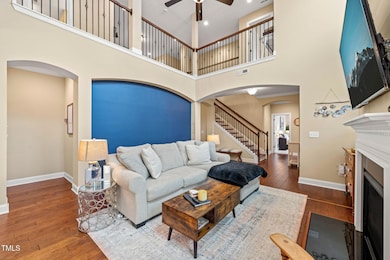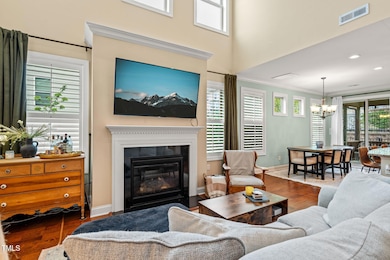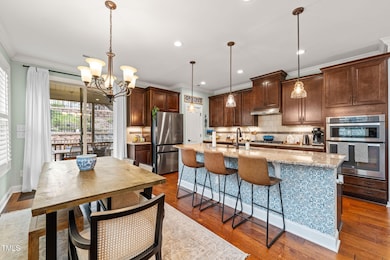
1524 Catch Fly Ln Durham, NC 27713
Estimated payment $4,100/month
Highlights
- Popular Property
- Transitional Architecture
- Main Floor Primary Bedroom
- Clubhouse
- Wood Flooring
- Loft
About This Home
Stunning luxury 5-bedroom end-unit townhome with an open floor plan, gorgeous hardwood floors and plantation shutters! The impressive 2-story living room boasts a wall of windows for abundant natural light and a cozy gas log fireplace that flows into the chef's kitchen—featuring ample cabinetry, granite counters, a center island with bar seating, a gas cooktop, and stainless steel appliances. The spacious main-floor master suite offers a spa-like en-suite with a dual vanity, walk-in tiled shower, and walk-in closet. Upstairs, a versatile loft area leads to three additional bedrooms, one with elegant floor-to-ceiling built-in shelves and a charming window bench. Enjoy outdoor living on the screened porch and deck inside a fenced yard. Fabulous community amenities, including a pool. A must-see!
Open House Schedule
-
Sunday, April 27, 20252:00 to 4:00 pm4/27/2025 2:00:00 PM +00:004/27/2025 4:00:00 PM +00:00Add to Calendar
Townhouse Details
Home Type
- Townhome
Est. Annual Taxes
- $5,142
Year Built
- Built in 2017
Lot Details
- 3,485 Sq Ft Lot
- 1 Common Wall
- Back Yard Fenced
HOA Fees
- $190 Monthly HOA Fees
Parking
- 2 Car Attached Garage
- Front Facing Garage
- 2 Open Parking Spaces
Home Design
- Transitional Architecture
- Traditional Architecture
- Brick Exterior Construction
- Slab Foundation
- Shingle Roof
Interior Spaces
- 2,814 Sq Ft Home
- 2-Story Property
- Gas Log Fireplace
- Living Room
- Breakfast Room
- Loft
- Screened Porch
- Laundry Room
Kitchen
- Built-In Oven
- Gas Cooktop
- Microwave
- Dishwasher
Flooring
- Wood
- Carpet
- Tile
Bedrooms and Bathrooms
- 5 Bedrooms
- Primary Bedroom on Main
- 3 Full Bathrooms
Schools
- Parkwood Elementary School
- Lowes Grove Middle School
- Jordan High School
Utilities
- Central Heating and Cooling System
- Heating System Uses Natural Gas
Listing and Financial Details
- Assessor Parcel Number 7284386980
Community Details
Overview
- Association fees include unknown
- Onyx Management Association, Phone Number (919) 403-1130
- Built by Meritage Homes
- Meadows At Southpoint Subdivision
Amenities
- Clubhouse
Recreation
- Community Pool
Map
Home Values in the Area
Average Home Value in this Area
Tax History
| Year | Tax Paid | Tax Assessment Tax Assessment Total Assessment is a certain percentage of the fair market value that is determined by local assessors to be the total taxable value of land and additions on the property. | Land | Improvement |
|---|---|---|---|---|
| 2024 | $5,142 | $368,606 | $60,000 | $308,606 |
| 2023 | $4,828 | $368,606 | $60,000 | $308,606 |
| 2022 | $4,718 | $368,606 | $60,000 | $308,606 |
| 2021 | $4,696 | $368,606 | $60,000 | $308,606 |
| 2020 | $4,585 | $368,606 | $60,000 | $308,606 |
| 2019 | $4,585 | $368,606 | $60,000 | $308,606 |
| 2018 | $3,283 | $241,996 | $55,000 | $186,996 |
| 2017 | $741 | $55,000 | $55,000 | $0 |
Property History
| Date | Event | Price | Change | Sq Ft Price |
|---|---|---|---|---|
| 04/21/2025 04/21/25 | Price Changed | $625,000 | -2.3% | $222 / Sq Ft |
| 04/03/2025 04/03/25 | For Sale | $639,900 | -- | $227 / Sq Ft |
Deed History
| Date | Type | Sale Price | Title Company |
|---|---|---|---|
| Warranty Deed | $374,000 | None Available | |
| Special Warranty Deed | -- | None Available |
Mortgage History
| Date | Status | Loan Amount | Loan Type |
|---|---|---|---|
| Open | $378,690 | VA | |
| Closed | $382,041 | VA | |
| Previous Owner | $345,663 | New Conventional |
About the Listing Agent

Linda Craft is the Chief Executive Officer of Linda Craft Team Realtors, a woman-owned boutique real estate brokerage that has served the Raleigh area since 1985. Linda has the long-term expertise and knowledge to empower clients throughout every stage of their next move.
Linda's Other Listings
Source: Doorify MLS
MLS Number: 10086676
APN: 220577
- 1203 Lotus Lilly Dr
- 1012 Catch Fly Ln
- 1009 Laceflower Dr
- 1335 Catch Fly Ln
- 1210 Huntsman Dr
- 1003 Mirbeck Ln
- 1103 Kudzu St
- 3005 Dunnock Dr
- 1201 Canary Pepper Dr
- 1016 Mirbeck Ln
- 1129 Kudzu St
- 1003 Canary Pepper Dr
- 626 N Carolina 54
- 5520 Mccormick Rd
- 1006 Pondfield Way
- 1041 Limerick Ln
- 709 Basil Dr
- 901 Forge Rd
- 20 Sunflower Ct
- 1004 Metropolitan Dr
