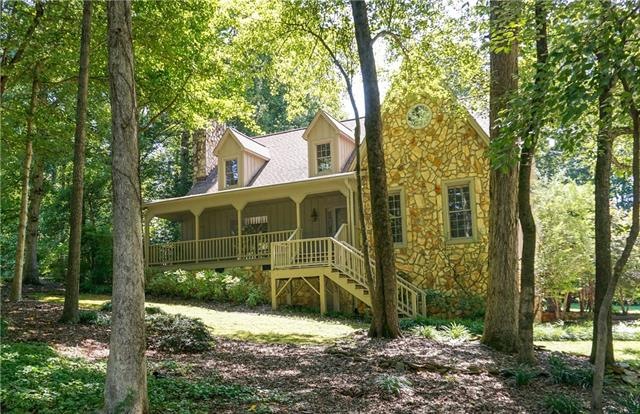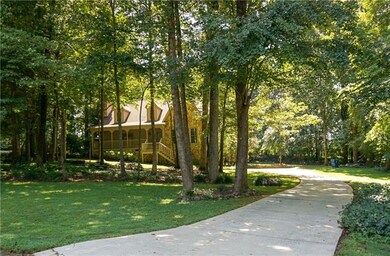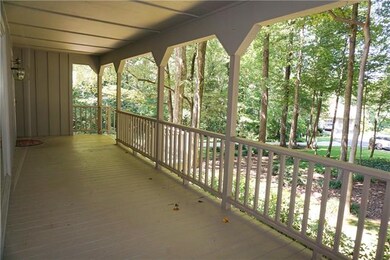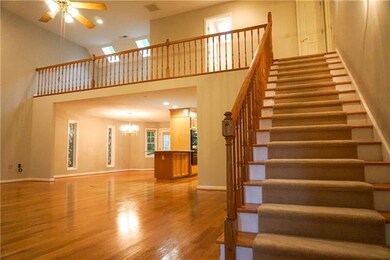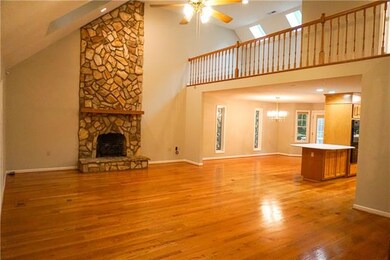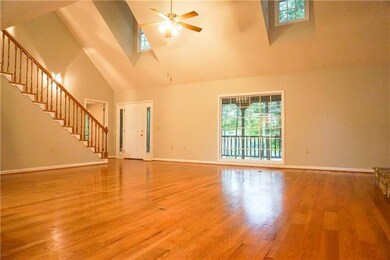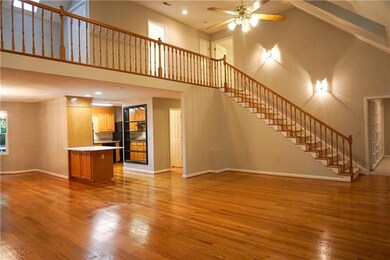
1524 Court Cir Newton, NC 28658
Highlights
- Open Floorplan
- Private Lot
- Transitional Architecture
- Maiden Middle School Rated A-
- Wooded Lot
- Cathedral Ceiling
About This Home
As of July 2021Lovely, CLEAN home located in a cul-de-sac on a 0.65 acre private lot.Freshly painted int.Beautiful hrdwd flrs thruout most of main.Peaceful cvrd front porch leads into a stunning 2-story grtrm w/flr to ceiling stone gas log FP (not been used in several yrs) & opens up to the kit. & DR. DR offers a dr to private back deck. Updated kit. boasts granite cntrtops w/stainless undermnt sink, cktop, fridge, pantry cab, NEW dbl ovens, & brkfst bar(cntrtp type of bar is unkwn). Main lvl office with nice built-in bkshlvs + main lvl MBR incs hrwd flrs, BIG WIC & updated bath w/tile flrs,dbl sink/granite top vanity & a HUGE walk (or roll) in tiled shwr. Upper lvl offers a 2nd BR w/2 closets + an attached game/plyrm w/vltd & slanted ceilings. Loft area ovrlking grtrm w/2 skylights & a closet. Full bth & linen closet in hallway. Full/unfin. bsmt w/dbl garage(one side of garage will ONLY hold a SMALL car--buyer be sure to measure).HVAC-Main new in '16/Upper new in '19.
Last Buyer's Agent
Tara Smith
Berkshire Hathaway HomeServices Blue Ridge REALTORS® License #290731

Home Details
Home Type
- Single Family
Year Built
- Built in 1993
Lot Details
- Private Lot
- Level Lot
- Wooded Lot
- Many Trees
HOA Fees
- $10 Monthly HOA Fees
Parking
- Workshop in Garage
Home Design
- Transitional Architecture
Interior Spaces
- Open Floorplan
- Cathedral Ceiling
- Skylights
- Gas Log Fireplace
- Crawl Space
- Storm Doors
- Breakfast Bar
Flooring
- Wood
- Tile
- Vinyl
Bedrooms and Bathrooms
- Walk-In Closet
Utilities
- Septic Tank
Community Details
- Kevin Caldwell Association, Phone Number (828) 612-2072
Listing and Financial Details
- Assessor Parcel Number 372006382290
Map
Home Values in the Area
Average Home Value in this Area
Property History
| Date | Event | Price | Change | Sq Ft Price |
|---|---|---|---|---|
| 04/15/2025 04/15/25 | For Sale | $425,000 | +23.2% | $165 / Sq Ft |
| 07/16/2021 07/16/21 | Sold | $345,000 | +6.2% | $134 / Sq Ft |
| 06/09/2021 06/09/21 | Pending | -- | -- | -- |
| 06/02/2021 06/02/21 | For Sale | $325,000 | 0.0% | $126 / Sq Ft |
| 05/12/2021 05/12/21 | Pending | -- | -- | -- |
| 05/07/2021 05/07/21 | For Sale | $325,000 | +30.5% | $126 / Sq Ft |
| 10/21/2019 10/21/19 | Sold | $249,000 | -4.2% | $96 / Sq Ft |
| 08/01/2019 08/01/19 | Pending | -- | -- | -- |
| 07/24/2019 07/24/19 | For Sale | $259,900 | -- | $101 / Sq Ft |
Tax History
| Year | Tax Paid | Tax Assessment Tax Assessment Total Assessment is a certain percentage of the fair market value that is determined by local assessors to be the total taxable value of land and additions on the property. | Land | Improvement |
|---|---|---|---|---|
| 2024 | $2,149 | $410,500 | $24,600 | $385,900 |
| 2023 | $2,149 | $246,700 | $20,900 | $225,800 |
| 2022 | $1,789 | $246,700 | $20,900 | $225,800 |
| 2021 | $1,789 | $246,700 | $20,900 | $225,800 |
| 2020 | $1,789 | $246,700 | $20,900 | $225,800 |
| 2019 | $1,704 | $235,100 | $0 | $0 |
| 2018 | $1,553 | $223,400 | $20,500 | $202,900 |
| 2017 | $1,553 | $0 | $0 | $0 |
| 2016 | $1,486 | $0 | $0 | $0 |
| 2015 | $1,350 | $223,400 | $20,500 | $202,900 |
| 2014 | $1,350 | $225,000 | $20,200 | $204,800 |
Mortgage History
| Date | Status | Loan Amount | Loan Type |
|---|---|---|---|
| Previous Owner | $225,000 | New Conventional | |
| Previous Owner | $243,807 | FHA | |
| Previous Owner | $244,489 | FHA | |
| Previous Owner | $210,500 | VA | |
| Previous Owner | $211,051 | VA | |
| Previous Owner | $221,921 | VA | |
| Previous Owner | $223,928 | VA | |
| Previous Owner | $222,000 | VA | |
| Previous Owner | $79,000 | Credit Line Revolving |
Deed History
| Date | Type | Sale Price | Title Company |
|---|---|---|---|
| Warranty Deed | $345,000 | None Available | |
| Interfamily Deed Transfer | -- | None Available | |
| Warranty Deed | $249,000 | None Available | |
| Warranty Deed | $222,000 | None Available | |
| Deed | $15,000 | -- |
Similar Homes in Newton, NC
Source: Canopy MLS (Canopy Realtor® Association)
MLS Number: CAR3531864
APN: 3720063822900000
- 2758 Startown Rd
- 1910 G Tranquility Cir
- 2502 Celestial Dr
- 2513 Celestial Dr
- 2518 Celestial Dr
- 2518 Celestial Dr
- 2518 Celestial Dr
- 1934 H Tranquility Cir
- 1934 G Tranquility Cir
- 1934 F Tranquility Cir
- 1934 D Tranquility Cir
- 1934 C Tranquility Cir
- 1934 B Tranquility Cir
- 1934 A Tranquility Cir
- 1934 E Tranquility Cir
- 1012 Harper Lee Dr
- 1125 Bugle Ln
- 1107 Fox Chase Dr
- 00 Lazenby St Unit 11
- 00 Lazenby St Unit 11,12,
