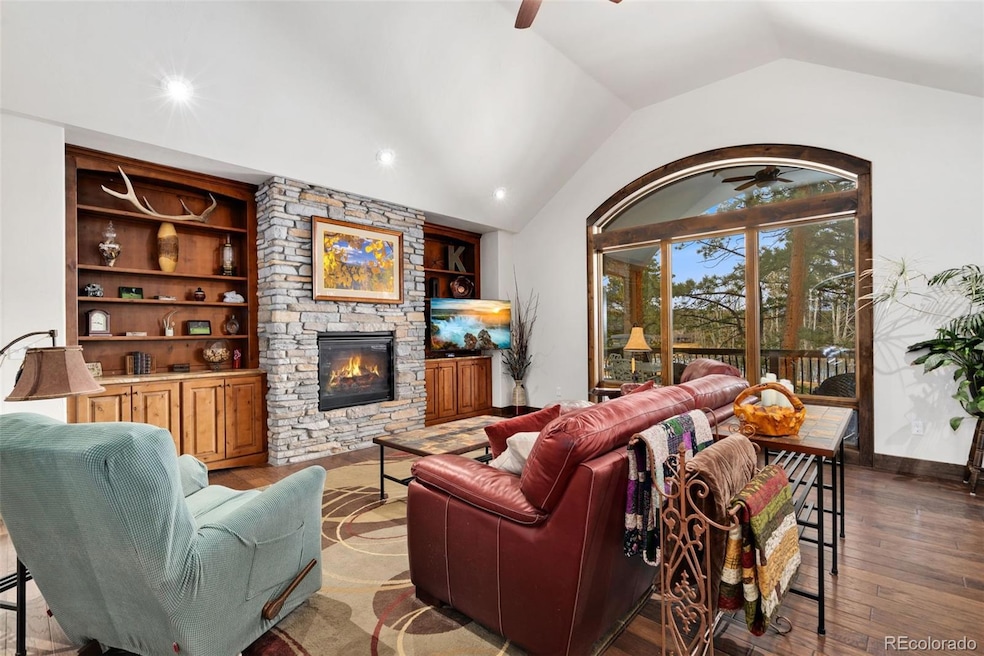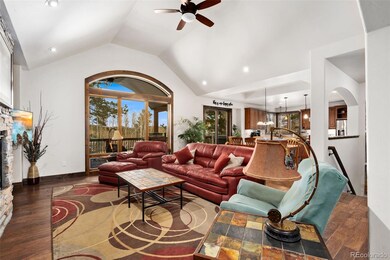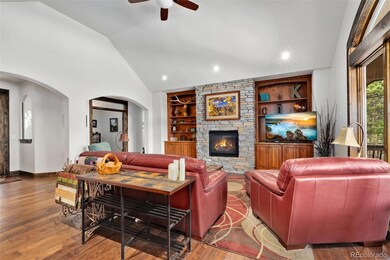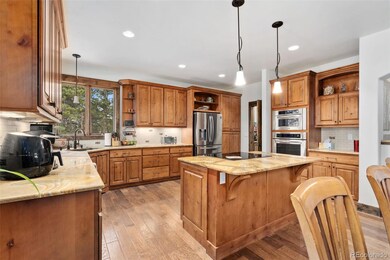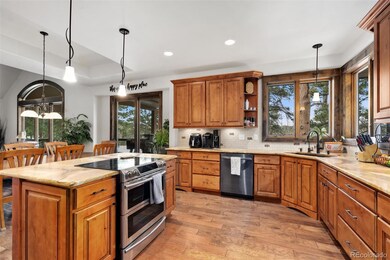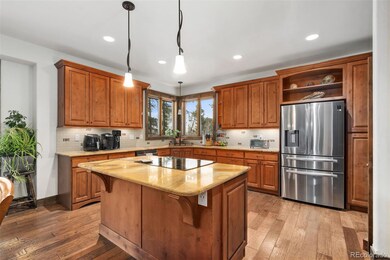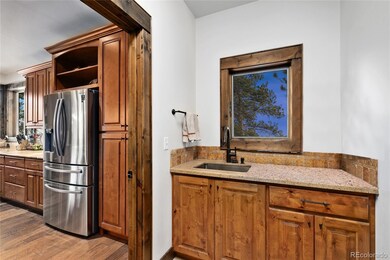
1524 Fox Acres Dr W Unit 412 Red Feather Lakes, CO 80545
Red Feather Lakes NeighborhoodEstimated payment $6,803/month
Highlights
- On Golf Course
- Gated Community
- Open Floorplan
- Primary Bedroom Suite
- Lake View
- Deck
About This Home
Welcome to 1524 Fox Acres Dr W! Fully custom stunning ranch with a walkout basement at Fox Acres Country Club. Boasting an office and 4 gracious bedrooms, this floor plan is inviting and accommodating. Upon entry you are welcomed into the attractive living room with vaulted ceilings and a gas fireplace. The well appointed kitchen includes a large island, abundant countertop space, stainless appliances and a butlers pantry. The primary suite includes a 5 piece bath, soaking tub, custom tile shower and walk in closet. The office or flexspace shares a beautiful courtyard with the second bedroom. The Walkout basement has an open family room with wet bar, 2 more bedrooms and a stunning three quarter bath. Outside on the 10th t-box you will find a large, partially covered trex deck with views and your own hot tub. Come enjoy everything Fox Acres membership has to offer- golf, fishing, paddle board, swimming, fitness center and clubhouse access. Also the gated security, snow removal to your door , peace, quiet and sanity this area offers. You'll love coming home.. Schedule your viewing today!
Listing Agent
RE/MAX Alliance Brokerage Email: JWeiss7700@gmail.com,970-215-7700 License #40046466

Home Details
Home Type
- Single Family
Est. Annual Taxes
- $4,947
Year Built
- Built in 2008 | Remodeled
Lot Details
- 0.26 Acre Lot
- Property fronts a private road
- On Golf Course
- Year Round Access
- Rock Outcropping
- Mountainous Lot
- Many Trees
- Property is zoned E1
HOA Fees
- $530 Monthly HOA Fees
Parking
- 3 Car Attached Garage
- Lighted Parking
Property Views
- Lake
- Golf Course
- Mountain
Home Design
- Contemporary Architecture
- Frame Construction
- Architectural Shingle Roof
- Concrete Perimeter Foundation
- Stucco
Interior Spaces
- 1-Story Property
- Open Floorplan
- Wet Bar
- Built-In Features
- Bar Fridge
- Vaulted Ceiling
- Ceiling Fan
- Self Contained Fireplace Unit Or Insert
- Gas Log Fireplace
- Double Pane Windows
- Entrance Foyer
- Great Room with Fireplace
- Family Room
- Dining Room
- Home Office
Kitchen
- Double Self-Cleaning Oven
- Cooktop
- Warming Drawer
- Microwave
- Dishwasher
- Kitchen Island
- Granite Countertops
- Disposal
Flooring
- Wood
- Carpet
- Stone
- Tile
Bedrooms and Bathrooms
- 4 Bedrooms | 2 Main Level Bedrooms
- Primary Bedroom Suite
- Walk-In Closet
Laundry
- Laundry Room
- Dryer
- Washer
Finished Basement
- Walk-Out Basement
- Basement Fills Entire Space Under The House
- Bedroom in Basement
- 2 Bedrooms in Basement
Home Security
- Carbon Monoxide Detectors
- Fire and Smoke Detector
Eco-Friendly Details
- Smoke Free Home
Outdoor Features
- Balcony
- Deck
- Covered patio or porch
- Rain Gutters
Schools
- Cache La Poudre Elementary And Middle School
- Poudre High School
Utilities
- Radiant Heating System
- Heating System Uses Propane
- 220 Volts
- 220 Volts in Garage
- Gas Water Heater
- High Speed Internet
- Phone Available
Listing and Financial Details
- Exclusions: Sellers personal property, washer /dryer, hot tub.
- Assessor Parcel Number R1271164
Community Details
Overview
- Association fees include road maintenance, security, sewer, snow removal, trash, water
- Community Services Association, Phone Number (970) 881-2668
- Fox Acres Country Club Subdivision
Recreation
- Tennis Courts
- Community Playground
- Trails
Security
- Security Service
- Gated Community
Map
Home Values in the Area
Average Home Value in this Area
Tax History
| Year | Tax Paid | Tax Assessment Tax Assessment Total Assessment is a certain percentage of the fair market value that is determined by local assessors to be the total taxable value of land and additions on the property. | Land | Improvement |
|---|---|---|---|---|
| 2025 | $4,714 | $53,721 | $2,834 | $50,887 |
| 2024 | $4,714 | $53,721 | $2,834 | $50,887 |
| 2022 | $4,511 | $46,350 | $1,460 | $44,890 |
| 2021 | $4,562 | $47,684 | $1,502 | $46,182 |
| 2020 | $3,596 | $37,273 | $2,431 | $34,842 |
| 2019 | $3,611 | $37,273 | $2,431 | $34,842 |
| 2018 | $3,029 | $32,198 | $7,488 | $24,710 |
| 2017 | $2,988 | $31,874 | $7,488 | $24,386 |
| 2016 | $2,078 | $22,065 | $5,970 | $16,095 |
| 2015 | $2,064 | $22,070 | $5,970 | $16,100 |
| 2014 | $2,525 | $26,830 | $5,970 | $20,860 |
Property History
| Date | Event | Price | Change | Sq Ft Price |
|---|---|---|---|---|
| 03/25/2025 03/25/25 | For Sale | $1,050,000 | -- | $258 / Sq Ft |
Deed History
| Date | Type | Sale Price | Title Company |
|---|---|---|---|
| Warranty Deed | $330,000 | Tggt | |
| Warranty Deed | $300,000 | Land Title Guarantee Company | |
| Warranty Deed | -- | Ltg Ft Collins | |
| Warranty Deed | $69,000 | -- | |
| Quit Claim Deed | -- | -- | |
| Quit Claim Deed | -- | -- |
Mortgage History
| Date | Status | Loan Amount | Loan Type |
|---|---|---|---|
| Open | $290,000 | New Conventional | |
| Closed | $290,000 | Seller Take Back |
Similar Homes in Red Feather Lakes, CO
Source: REcolorado®
MLS Number: 6787027
APN: 30272-09-013
- 1532 Fox Acres Dr W
- 0 Northwoods Dr Unit 1010383
- 285 Fox Acres Dr E
- 2 Fox Acres Dr W
- 188 Snake Lake Dr
- 3031 Lake Arapahoe Ct
- 3021 Lake Arapahoe Ct
- 615 Fox Acres Dr W
- 601 Fox Acres Dr W
- 3020 Lake Arapahoe Ct
- 2 E Fox Meadow Ln
- 400 Fox Acres Dr W
- 3000 Fox Acres Dr E
- 410 Fox Acres Dr W
- 4 Fox Meadow Ln
- 90 Letitia Dr
- 152 Ponderosa Ct
- 146 Ponderosa Ct
- 326 Juniper Ct
- 133 Ponderosa Ct
