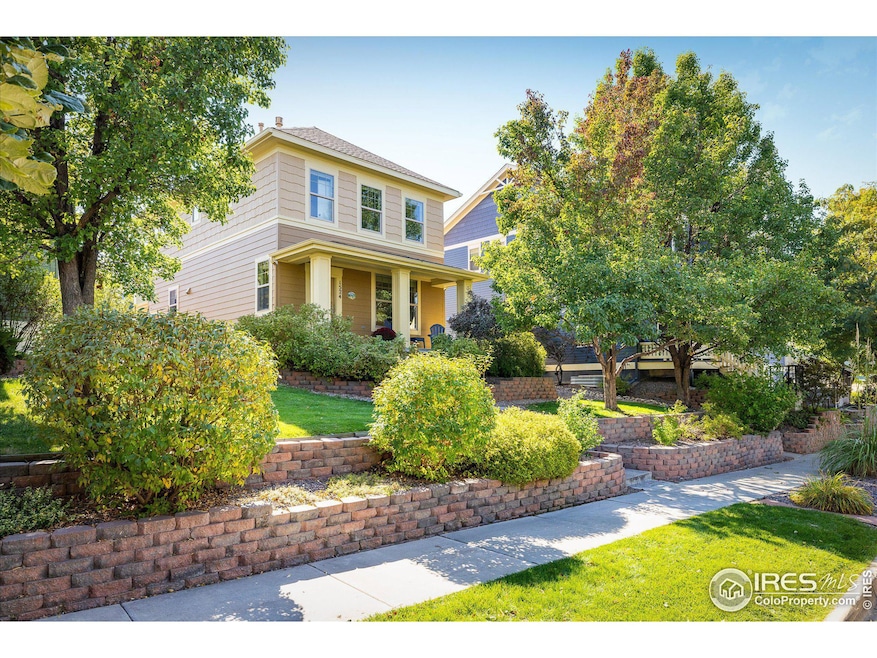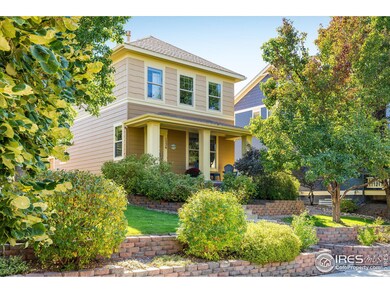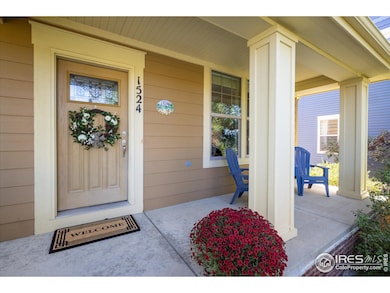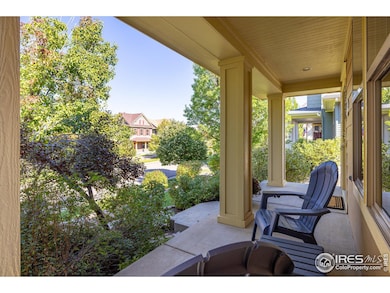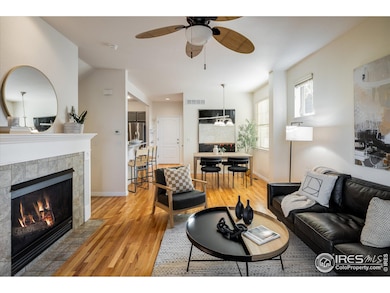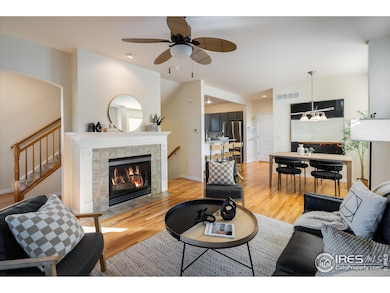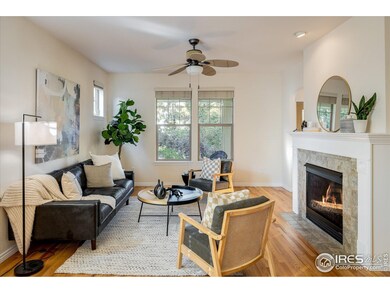
1524 Harvest Dr Lafayette, CO 80026
Highlights
- Open Floorplan
- Mountain View
- Contemporary Architecture
- Lafayette Elementary School Rated A
- Deck
- Wood Flooring
About This Home
As of November 2024Charming 3-Bedroom Home in Lafayette with Stunning Views and Modern Updates Welcome to 1524 Harvest Drive, a beautifully updated single-family home in a prime Lafayette location! This 3-bedroom, 2.5-bathroom home offers 1,410 sq. ft. of above-ground living space with an additional 660 sq. ft. unfinished basement-perfect for storage or future expansion.Step inside to find a spacious and bright interior, with an updated kitchen featuring modern appliances (gas is pulled behind electric oven/stove for your to choose which type of appliance works best for you), sleek countertops, and plenty of cabinet space. The bathrooms have also been tastefully renovated for a fresh, contemporary feel. All three bedrooms are conveniently located upstairs, providing great privacy and beautiful views of the surrounding area.The home also boasts a 2-car garage and a fantastic location near parks, schools, and shopping, making it ideal for any lifestyle. Don't miss the chance to enjoy serene living with easy access to everything Lafayette has to offer!
Home Details
Home Type
- Single Family
Est. Annual Taxes
- $4,083
Year Built
- Built in 2006
Lot Details
- 3,484 Sq Ft Lot
- Northwest Facing Home
- Sprinkler System
HOA Fees
- $101 Monthly HOA Fees
Parking
- 2 Car Attached Garage
- Alley Access
- Garage Door Opener
Home Design
- Contemporary Architecture
- Wood Frame Construction
- Composition Roof
Interior Spaces
- 1,410 Sq Ft Home
- 2-Story Property
- Open Floorplan
- Gas Log Fireplace
- Double Pane Windows
- Window Treatments
- Living Room with Fireplace
- Mountain Views
- Unfinished Basement
- Basement Fills Entire Space Under The House
Kitchen
- Eat-In Kitchen
- Gas Oven or Range
- Self-Cleaning Oven
- Microwave
- Dishwasher
- Disposal
Flooring
- Wood
- Carpet
Bedrooms and Bathrooms
- 3 Bedrooms
- Walk-In Closet
Laundry
- Laundry on upper level
- Dryer
- Washer
Eco-Friendly Details
- Energy-Efficient HVAC
- Energy-Efficient Thermostat
Outdoor Features
- Deck
- Exterior Lighting
Schools
- Lafayette Elementary School
- Angevine Middle School
- Centaurus High School
Utilities
- Forced Air Heating and Cooling System
- High Speed Internet
- Satellite Dish
- Cable TV Available
Listing and Financial Details
- Assessor Parcel Number R0508942
Community Details
Overview
- Association fees include common amenities, snow removal, management
- Lafayette Farms East Flg 3 Subdivision
Recreation
- Community Playground
- Park
Map
Home Values in the Area
Average Home Value in this Area
Property History
| Date | Event | Price | Change | Sq Ft Price |
|---|---|---|---|---|
| 11/12/2024 11/12/24 | Sold | $690,000 | +6.2% | $489 / Sq Ft |
| 10/11/2024 10/11/24 | For Sale | $650,000 | +49.4% | $461 / Sq Ft |
| 01/28/2019 01/28/19 | Off Market | $435,000 | -- | -- |
| 10/17/2017 10/17/17 | Sold | $435,000 | -8.9% | $309 / Sq Ft |
| 09/17/2017 09/17/17 | Pending | -- | -- | -- |
| 06/14/2017 06/14/17 | For Sale | $477,500 | -- | $339 / Sq Ft |
Tax History
| Year | Tax Paid | Tax Assessment Tax Assessment Total Assessment is a certain percentage of the fair market value that is determined by local assessors to be the total taxable value of land and additions on the property. | Land | Improvement |
|---|---|---|---|---|
| 2024 | $4,083 | $46,880 | $10,700 | $36,180 |
| 2023 | $4,083 | $46,880 | $10,700 | $39,865 |
| 2022 | $3,766 | $40,094 | $8,027 | $32,067 |
| 2021 | $3,725 | $41,248 | $8,258 | $32,990 |
| 2020 | $3,441 | $37,652 | $7,222 | $30,430 |
| 2019 | $3,394 | $37,652 | $7,222 | $30,430 |
| 2018 | $3,231 | $35,395 | $7,920 | $27,475 |
| 2017 | $3,146 | $39,131 | $8,756 | $30,375 |
| 2016 | $2,901 | $31,602 | $7,244 | $24,358 |
| 2015 | $2,719 | $26,786 | $8,995 | $17,791 |
| 2014 | $2,316 | $26,786 | $8,995 | $17,791 |
Mortgage History
| Date | Status | Loan Amount | Loan Type |
|---|---|---|---|
| Open | $350,000 | New Conventional | |
| Closed | $350,000 | New Conventional |
Deed History
| Date | Type | Sale Price | Title Company |
|---|---|---|---|
| Warranty Deed | $690,000 | Land Title Guarantee | |
| Warranty Deed | $690,000 | Land Title Guarantee | |
| Warranty Deed | $435,000 | Stewart Title Co | |
| Special Warranty Deed | $435,000 | Stewart Title | |
| Special Warranty Deed | $292,858 | Land Title Guarantee Company |
Similar Homes in Lafayette, CO
Source: IRES MLS
MLS Number: 1020447
APN: 1465340-39-002
- 1526 Haystack Way
- 596 Mills St
- 815 Latigo Loop
- 928 Farrier Ln
- 1544 Cottonwood Ave
- 835 Latigo Loop
- 925 Latigo Loop
- 805 Sanitas Ln
- 1642 Benjamin Ln
- 1650 Benjamin Ln
- 2035 Buchanan Point
- 787 Niwot Ridge Ln
- 411 Levi Ln
- 440 Levi Ln Unit A
- 755 Cristo Ln Unit C
- 951 Vetch Cir
- 2247 Eagles Nest Dr
- 2069 N Fork Dr
- 381 Rainbow Ln
- 0 Rainbow Ln
