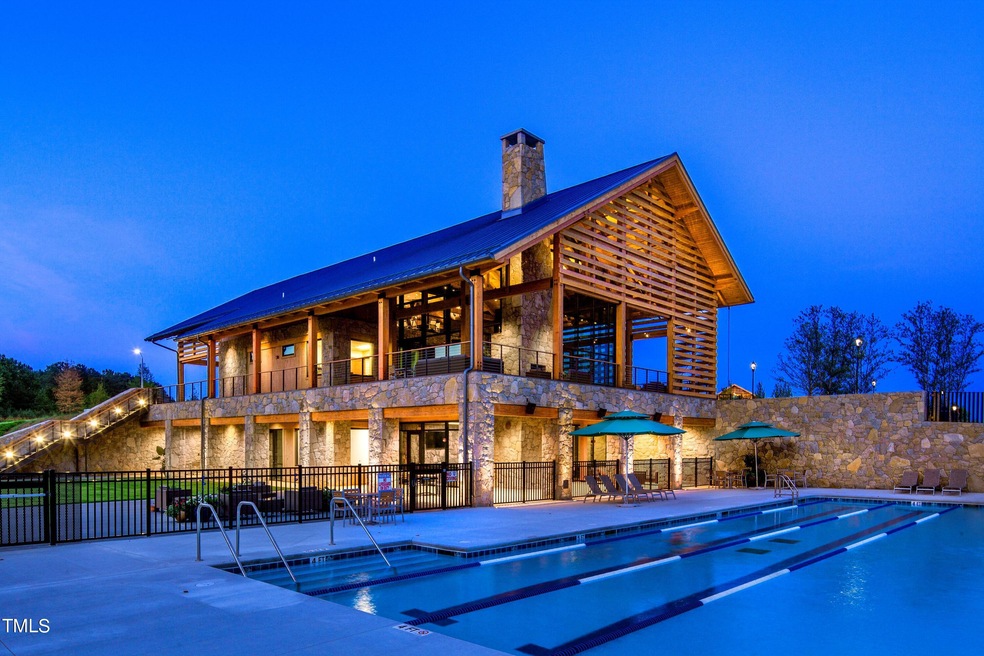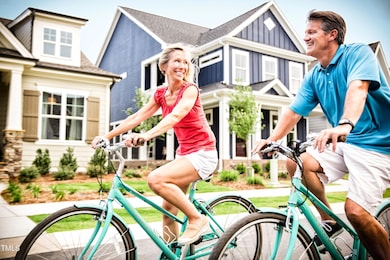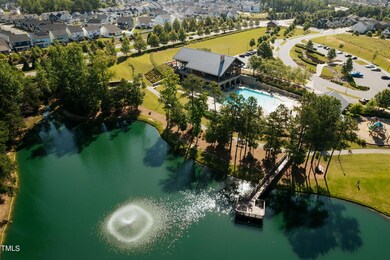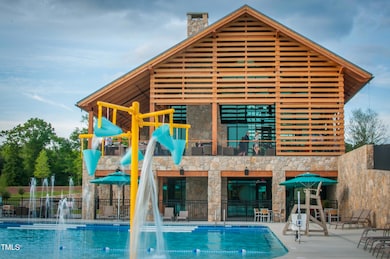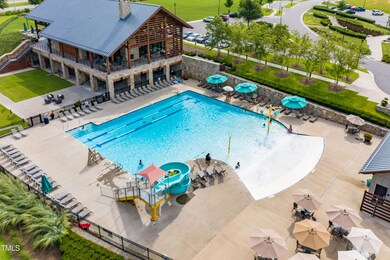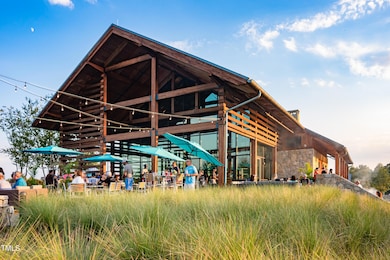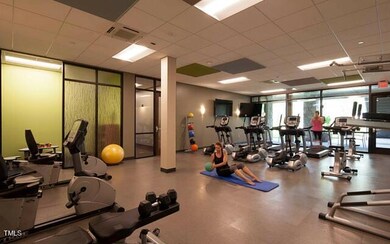
1524 Level Stream Rd Wendell, NC 27591
Estimated payment $4,763/month
Highlights
- Fitness Center
- Fishing
- LEED For Homes
- New Construction
- Open Floorplan
- ENERGY STAR Certified Homes
About This Home
Homes by Dickerson has begun construction on a Custom Fairfield plan with the Tudor Elevation. This is a custom pre-sale home for another great Homes by Dickerson Client!
This client will enjoy all the incredible amenities of Wendell Falls which include two pools, a 24-hour fitness center, over 10miles of trails, several parks, and playgrounds. Super convenient quick drive to Treelight Square with Publix, boutique shops, services, and dining options that will please everyone. They are going to LOVE it here!
Home Details
Home Type
- Single Family
Year Built
- Built in 2025 | New Construction
Lot Details
- 6,534 Sq Ft Lot
- South Facing Home
- Property is zoned PUD-15-1
HOA Fees
- $95 Monthly HOA Fees
Parking
- 2 Car Attached Garage
- Front Facing Garage
- Garage Door Opener
Home Design
- Home is estimated to be completed on 12/2/25
- Tudor Architecture
- Brick Exterior Construction
- Brick Foundation
- Raised Foundation
- Frame Construction
- Shingle Roof
- Board and Batten Siding
- HardiePlank Type
- Radiant Barrier
Interior Spaces
- 2,835 Sq Ft Home
- 2-Story Property
- Open Floorplan
- Built-In Features
- Bookcases
- Crown Molding
- Smooth Ceilings
- High Ceiling
- Ceiling Fan
- Recessed Lighting
- Chandelier
- Fireplace
- Double Pane Windows
- ENERGY STAR Qualified Windows
- ENERGY STAR Qualified Doors
- Entrance Foyer
- Family Room
- Breakfast Room
- Dining Room
- Recreation Room
- Screened Porch
- Storage
Kitchen
- Self-Cleaning Convection Oven
- Electric Cooktop
- Microwave
- Plumbed For Ice Maker
- ENERGY STAR Qualified Dishwasher
- Stainless Steel Appliances
Flooring
- Wood
- Carpet
- Laminate
- Tile
Bedrooms and Bathrooms
- 4 Bedrooms
- Main Floor Bedroom
- Walk-In Closet
- 3 Full Bathrooms
- Double Vanity
- Low Flow Plumbing Fixtures
- Private Water Closet
- Separate Shower in Primary Bathroom
- Bathtub with Shower
- Walk-in Shower
Laundry
- Laundry Room
- Laundry on upper level
- Sink Near Laundry
- Washer and Electric Dryer Hookup
Attic
- Attic Fan
- Pull Down Stairs to Attic
- Unfinished Attic
Home Security
- Carbon Monoxide Detectors
- Fire and Smoke Detector
Eco-Friendly Details
- LEED For Homes
- Energy-Efficient Construction
- Energy-Efficient HVAC
- Energy-Efficient Lighting
- Energy-Efficient Insulation
- Energy-Efficient Doors
- ENERGY STAR Certified Homes
- Energy-Efficient Roof
- Energy-Efficient Thermostat
- Ventilation
- Watersense Fixture
Outdoor Features
- Saltwater Pool
- Rain Gutters
Schools
- Lake Myra Elementary School
- Wendell Middle School
- East Wake High School
Utilities
- ENERGY STAR Qualified Air Conditioning
- Forced Air Heating and Cooling System
- Heating System Uses Natural Gas
- Vented Exhaust Fan
- High-Efficiency Water Heater
Listing and Financial Details
- Assessor Parcel Number 1774206700
Community Details
Overview
- Ccmc Association, Phone Number (480) 921-7500
- Built by Homes by Dickerson
- Wendell Falls Subdivision, Custom Fairfield Tudor Floorplan
- Pond Year Round
Amenities
- Picnic Area
- Clubhouse
- Meeting Room
Recreation
- Recreation Facilities
- Community Playground
- Fitness Center
- Exercise Course
- Community Pool
- Fishing
- Park
- Dog Park
- Jogging Path
- Trails
Map
Home Values in the Area
Average Home Value in this Area
Tax History
| Year | Tax Paid | Tax Assessment Tax Assessment Total Assessment is a certain percentage of the fair market value that is determined by local assessors to be the total taxable value of land and additions on the property. | Land | Improvement |
|---|---|---|---|---|
| 2024 | -- | $0 | $0 | $0 |
Property History
| Date | Event | Price | Change | Sq Ft Price |
|---|---|---|---|---|
| 03/25/2025 03/25/25 | Pending | -- | -- | -- |
| 03/25/2025 03/25/25 | For Sale | $709,279 | -- | $250 / Sq Ft |
Similar Homes in Wendell, NC
Source: Doorify MLS
MLS Number: 10084576
APN: 1774.03-20-6700-000
- 2517 Lillian Woods Way
- 2521 Lillian Woods Way
- 220 Big Bradley Dr
- 2541 Lillian Woods Way
- 213 Big Bradley Dr
- 209 Big Bradley Dr
- 205 Big Bradley Dr
- 201 Big Bradley Dr
- 173 Big Bradley Dr
- 165 Big Bradley Dr
- 161 Big Bradley Dr
- 116 Bearwallow Forest Way
- 264 Big Bradley Dr
- 108 Bearwallow Forest Way
- 1549 Piney Falls Dr
- 121 Big Bradley Dr
- 104 Bearwallow Forest Way
- 1573 Piney Falls Dr
- 1552 Piney Falls Dr
- 1556 Piney Falls Dr
