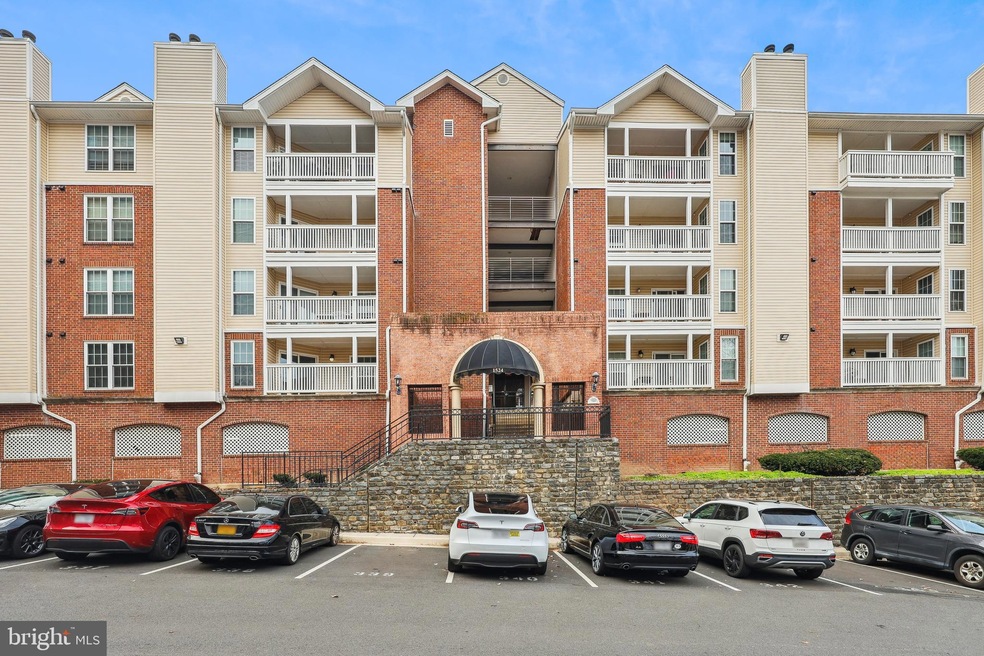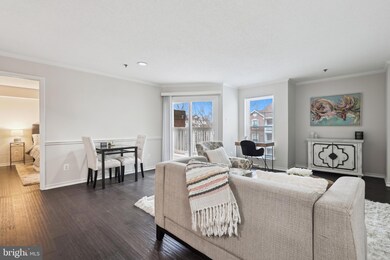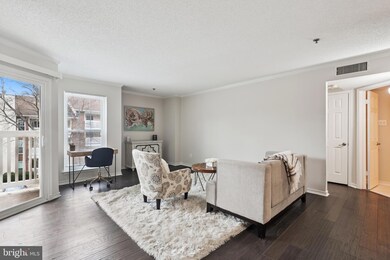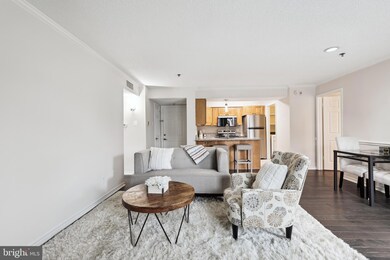
1524 Lincoln Way Unit 101 McLean, VA 22102
Tysons Corner NeighborhoodHighlights
- Fitness Center
- Open Floorplan
- Contemporary Architecture
- Spring Hill Elementary School Rated A
- Clubhouse
- Combination Kitchen and Living
About This Home
As of February 2025Completely updated and turn-key for you! Unit 101 is ready for its next owners, all you need to do is move in! Just renovated to include new LVP flooring, new Whirlpool stainless steel appliances and new in-unit full-size washer/dryer, new bathroom vanities, mirrors and light fixtures, new ceiling fans and freshly painted from top to bottom. Unit also offers granite counters, breakfast bar, walk-in closets with built-in storage, two full bathrooms with tub showers, private balcony and just steps to its reserved parking spaces (one in garage, one in parking lot). Association amenities include just-renovated outdoor pool, club house with pool and ping pong table, fitness center, car wash station and courtyard. Condo fee includes all utilities except electric and cable/internet. Zoned for Spring Hill/Longfellow/McLean schools. Easy access to 24h Harris Teeter, Starbucks, Wegmans, Walmart, Freddie Mac, Tysons mall, The Boro, Whole Foods and less than a mile to the Spring Hill metro station. Plus, take a breath of fresh air at nearby McLean Hamlet Park and Spring Hill District Park. Commuting is a breeze - simply turn the corner and hop on to 495 or Dulles Toll Road. Condo association limits pets to one per unit, and dogs cannot weigh more than 45lbs. Welcome home!
Property Details
Home Type
- Condominium
Est. Annual Taxes
- $3,997
Year Built
- Built in 1988
Lot Details
- Property is in excellent condition
HOA Fees
- $842 Monthly HOA Fees
Parking
- 3 Assigned Parking Garage Spaces
- Assigned parking located at #176
- Parking Lot
Home Design
- Contemporary Architecture
- Aluminum Siding
Interior Spaces
- 952 Sq Ft Home
- Property has 1 Level
- Open Floorplan
- Ceiling Fan
- Combination Kitchen and Living
- Luxury Vinyl Plank Tile Flooring
Kitchen
- Electric Oven or Range
- Stove
- Built-In Microwave
- Ice Maker
- Dishwasher
- Stainless Steel Appliances
- Upgraded Countertops
- Disposal
Bedrooms and Bathrooms
- 2 Main Level Bedrooms
- En-Suite Primary Bedroom
- Walk-In Closet
- 2 Full Bathrooms
- Soaking Tub
- Bathtub with Shower
Laundry
- Laundry in unit
- Electric Dryer
- Washer
Schools
- Spring Hill Elementary School
- Longfellow Middle School
- Mclean High School
Utilities
- Central Heating and Cooling System
- Vented Exhaust Fan
- Electric Water Heater
- Public Septic
Listing and Financial Details
- Assessor Parcel Number 0293 29060101
Community Details
Overview
- Association fees include common area maintenance, exterior building maintenance, management, parking fee, pool(s), sewer, snow removal, trash, water
- Low-Rise Condominium
- Fountains At Mclean Condos
- Fountains At Mclean Subdivision
- Property Manager
Amenities
- Common Area
- Clubhouse
- Game Room
Recreation
- Fitness Center
- Community Pool
Pet Policy
- Limit on the number of pets
- Pet Size Limit
- Dogs and Cats Allowed
Map
Home Values in the Area
Average Home Value in this Area
Property History
| Date | Event | Price | Change | Sq Ft Price |
|---|---|---|---|---|
| 02/14/2025 02/14/25 | Sold | $375,000 | -1.3% | $394 / Sq Ft |
| 01/04/2025 01/04/25 | For Sale | $379,990 | 0.0% | $399 / Sq Ft |
| 01/18/2020 01/18/20 | Rented | $1,945 | -2.5% | -- |
| 01/07/2020 01/07/20 | Under Contract | -- | -- | -- |
| 12/26/2019 12/26/19 | For Rent | $1,995 | +5.0% | -- |
| 08/01/2018 08/01/18 | Rented | $1,900 | 0.0% | -- |
| 07/21/2018 07/21/18 | Under Contract | -- | -- | -- |
| 07/18/2018 07/18/18 | For Rent | $1,900 | +18.8% | -- |
| 10/27/2015 10/27/15 | Rented | $1,600 | -11.1% | -- |
| 10/27/2015 10/27/15 | Under Contract | -- | -- | -- |
| 09/05/2015 09/05/15 | For Rent | $1,800 | +9.1% | -- |
| 05/06/2012 05/06/12 | Rented | $1,650 | -4.3% | -- |
| 05/02/2012 05/02/12 | Under Contract | -- | -- | -- |
| 04/03/2012 04/03/12 | For Rent | $1,725 | -- | -- |
Tax History
| Year | Tax Paid | Tax Assessment Tax Assessment Total Assessment is a certain percentage of the fair market value that is determined by local assessors to be the total taxable value of land and additions on the property. | Land | Improvement |
|---|---|---|---|---|
| 2024 | $3,997 | $330,740 | $66,000 | $264,740 |
| 2023 | $3,784 | $321,110 | $64,000 | $257,110 |
| 2022 | $3,832 | $321,110 | $64,000 | $257,110 |
| 2021 | $4,270 | $349,030 | $70,000 | $279,030 |
| 2020 | $4,180 | $338,860 | $68,000 | $270,860 |
| 2019 | $4,019 | $325,830 | $63,000 | $262,830 |
| 2018 | $3,603 | $313,300 | $63,000 | $250,300 |
| 2017 | $3,722 | $307,370 | $61,000 | $246,370 |
| 2016 | $3,408 | $282,030 | $56,000 | $226,030 |
| 2015 | $3,576 | $306,690 | $61,000 | $245,690 |
| 2014 | $3,765 | $326,370 | $65,000 | $261,370 |
Mortgage History
| Date | Status | Loan Amount | Loan Type |
|---|---|---|---|
| Open | $281,250 | New Conventional | |
| Closed | $281,250 | New Conventional | |
| Previous Owner | $252,000 | New Conventional |
Deed History
| Date | Type | Sale Price | Title Company |
|---|---|---|---|
| Deed | $375,000 | Old Republic National Title | |
| Deed | $375,000 | Old Republic National Title | |
| Deed | $316,000 | -- |
Similar Homes in McLean, VA
Source: Bright MLS
MLS Number: VAFX2215794
APN: 0293-29060101
- 1524 Lincoln Way Unit 409
- 1524 Lincoln Way Unit 433
- 1524 Lincoln Way Unit 422
- 1524 Lincoln Way Unit 315
- 1524 Lincoln Way Unit 214
- 1530 Lincoln Way Unit 101
- 1536 Lincoln Way Unit 303
- 1511 Lincoln Way Unit 201
- 1533 Lincoln Way Unit 303A
- 1517 Lincoln Way Unit 204
- 1504 Lincoln Way Unit 400
- 1504 Lincoln Way Unit 302
- 1504 Lincoln Way Unit 406
- 1504 Lincoln Way Unit 204
- 1507 Lincoln Way Unit 301B
- 8220 Crestwood Heights Dr Unit 1403
- 8220 Crestwood Heights Dr Unit 1310
- 8220 Crestwood Heights Dr Unit 1705
- 8220 Crestwood Heights Dr Unit 1908
- 8380 Greensboro Dr Unit 817






