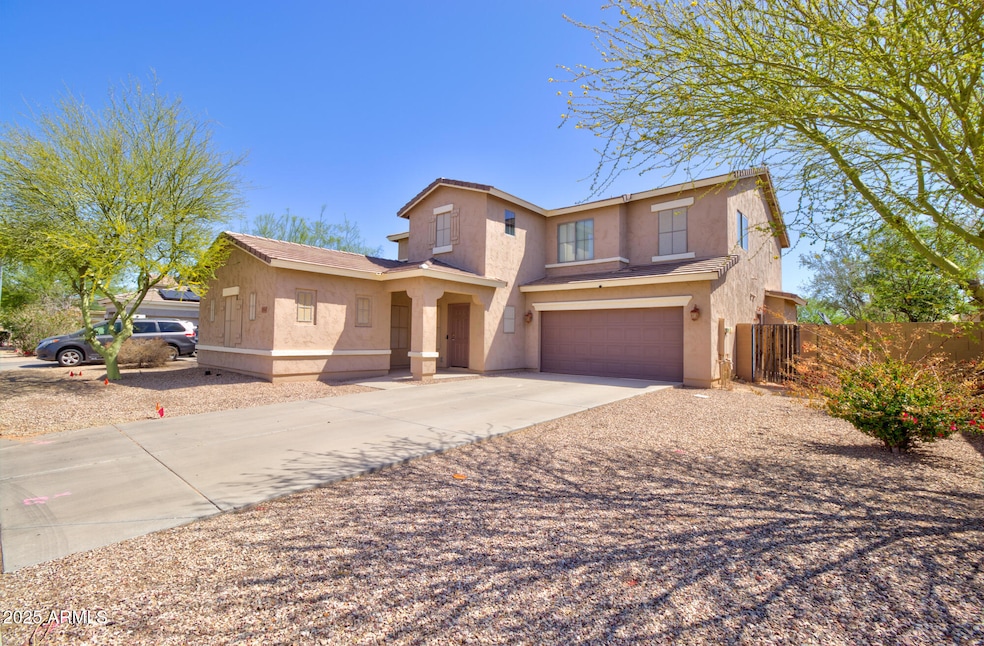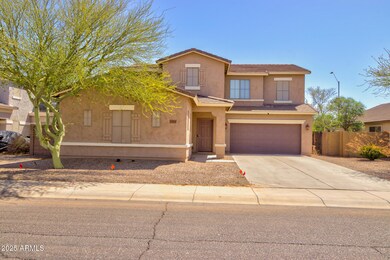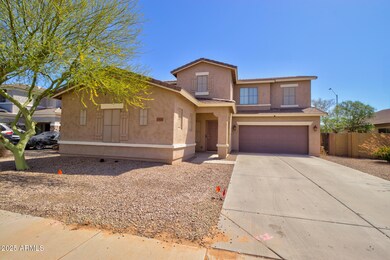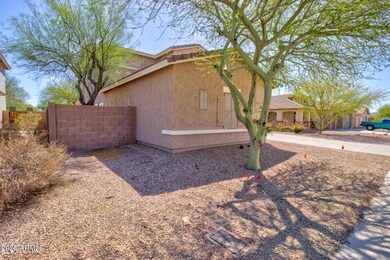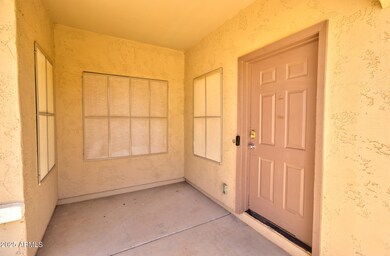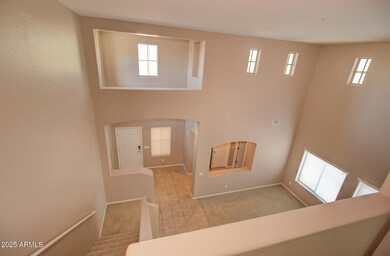
1524 N Milly Place Casa Grande, AZ 85122
Estimated payment $2,432/month
Highlights
- Granite Countertops
- Dual Vanity Sinks in Primary Bathroom
- Tile Flooring
- Eat-In Kitchen
- Cooling Available
- Heating Available
About This Home
Sprawling 5 bedrooms with one bedroom down stairs with separate sitting room and full bath. Great guest quarters! Kitchen has granite counters, tile floors, center island and tons of cabinets. Master bedroom upstairs with huge walk-in closet and three bedrooms upstairs with 2 baths and work station in the loft. This is the perfect home for the growing family and what a price for all this space.
Home Details
Home Type
- Single Family
Est. Annual Taxes
- $2,493
Year Built
- Built in 2006
Lot Details
- 7,228 Sq Ft Lot
- Block Wall Fence
HOA Fees
- $75 Monthly HOA Fees
Parking
- 2 Car Garage
Home Design
- Wood Frame Construction
- Tile Roof
Interior Spaces
- 3,145 Sq Ft Home
- 2-Story Property
- Washer and Dryer Hookup
Kitchen
- Eat-In Kitchen
- Built-In Microwave
- Granite Countertops
Flooring
- Carpet
- Tile
Bedrooms and Bathrooms
- 5 Bedrooms
- Primary Bathroom is a Full Bathroom
- 3.5 Bathrooms
- Dual Vanity Sinks in Primary Bathroom
- Bathtub With Separate Shower Stall
Schools
- Ironwood Elementary School
- Casa Grande Middle School
- Vista Grande High School
Utilities
- Cooling Available
- Heating Available
Community Details
- Association fees include (see remarks)
- Ironwood Commons Ho Association, Phone Number (480) 719-4524
- Ironwood Commons Ii Subdivision
Listing and Financial Details
- Tax Lot 266
- Assessor Parcel Number 505-78-671
Map
Home Values in the Area
Average Home Value in this Area
Tax History
| Year | Tax Paid | Tax Assessment Tax Assessment Total Assessment is a certain percentage of the fair market value that is determined by local assessors to be the total taxable value of land and additions on the property. | Land | Improvement |
|---|---|---|---|---|
| 2025 | $2,493 | $33,132 | -- | -- |
| 2024 | $2,507 | $40,118 | -- | -- |
| 2023 | $2,544 | $29,386 | $1,950 | $27,436 |
| 2022 | $2,507 | $21,312 | $1,950 | $19,362 |
| 2021 | $2,620 | $20,332 | $0 | $0 |
| 2020 | $2,486 | $19,843 | $0 | $0 |
| 2019 | $2,369 | $18,844 | $0 | $0 |
| 2018 | $2,344 | $18,326 | $0 | $0 |
| 2017 | $2,003 | $18,709 | $0 | $0 |
| 2016 | $1,909 | $18,594 | $2,125 | $16,469 |
| 2014 | $1,697 | $12,484 | $1,000 | $11,484 |
Property History
| Date | Event | Price | Change | Sq Ft Price |
|---|---|---|---|---|
| 04/01/2025 04/01/25 | For Sale | $385,000 | +167.4% | $122 / Sq Ft |
| 05/21/2012 05/21/12 | Sold | $144,000 | -3.9% | $46 / Sq Ft |
| 04/23/2012 04/23/12 | Pending | -- | -- | -- |
| 04/23/2012 04/23/12 | Price Changed | $149,900 | -3.3% | $48 / Sq Ft |
| 03/27/2012 03/27/12 | Price Changed | $155,000 | -3.1% | $49 / Sq Ft |
| 02/10/2012 02/10/12 | For Sale | $159,900 | -- | $51 / Sq Ft |
Deed History
| Date | Type | Sale Price | Title Company |
|---|---|---|---|
| Warranty Deed | $175,000 | Chicago Title Agency Inc | |
| Warranty Deed | $144,000 | Title Security Agency | |
| Warranty Deed | $140,000 | Title Security Agency Of Pin | |
| Special Warranty Deed | $329,979 | Lawyers Title Of Arizona Inc | |
| Special Warranty Deed | -- | Lawyers Title Of Arizona Inc |
Mortgage History
| Date | Status | Loan Amount | Loan Type |
|---|---|---|---|
| Open | $140,000 | Unknown | |
| Previous Owner | $136,800 | New Conventional | |
| Previous Owner | $137,497 | FHA | |
| Previous Owner | $44,000 | Stand Alone Second | |
| Previous Owner | $263,950 | New Conventional |
Similar Homes in Casa Grande, AZ
Source: Arizona Regional Multiple Listing Service (ARMLS)
MLS Number: 6844218
APN: 505-78-671
- 1534 E Alba Dr
- 1475 N Agave St
- 1430 E Douglas St
- 1560 E Melrose Dr
- 1539 E Brenda Dr
- 1419 E Holiday Dr
- 1496 E Laurel Dr
- 1347 E Cottonwood Ln
- 0 E Cottonwood Ln
- 1589 E Manor Dr
- 1577 E Laurel Dr
- 1439 N Desert Willow St
- 1625 E Clover St
- 1399 E Anna Dr
- 1624 E Marigold St
- 1563 E Peregrine Trail
- 1633 E Jasmine St
- 1559 E Peregrine Trail
- 1631 E Paul Dr
- 1123 N Agave St
