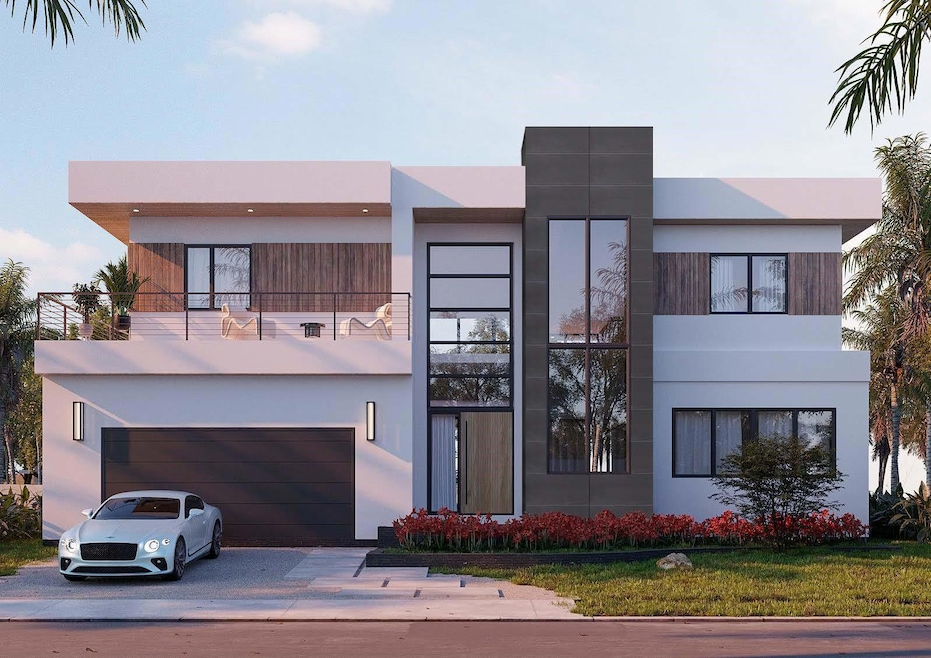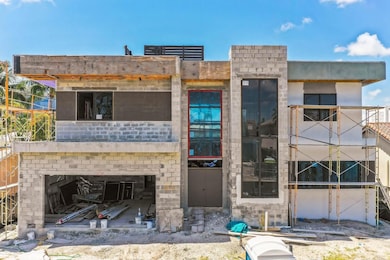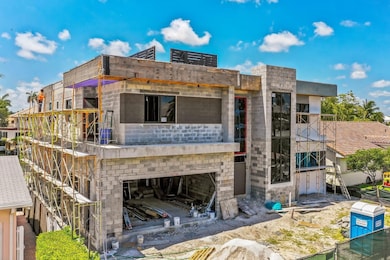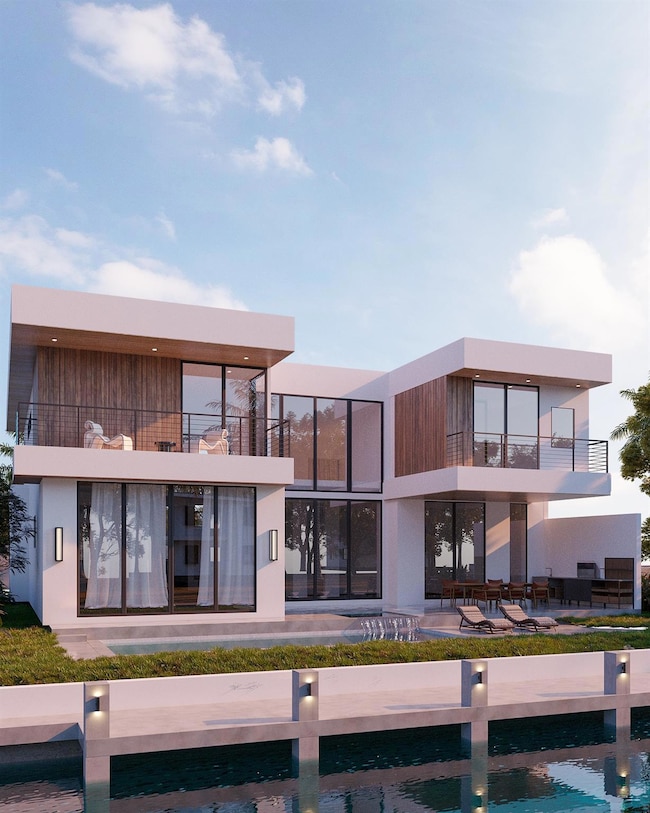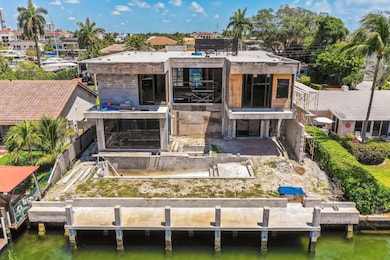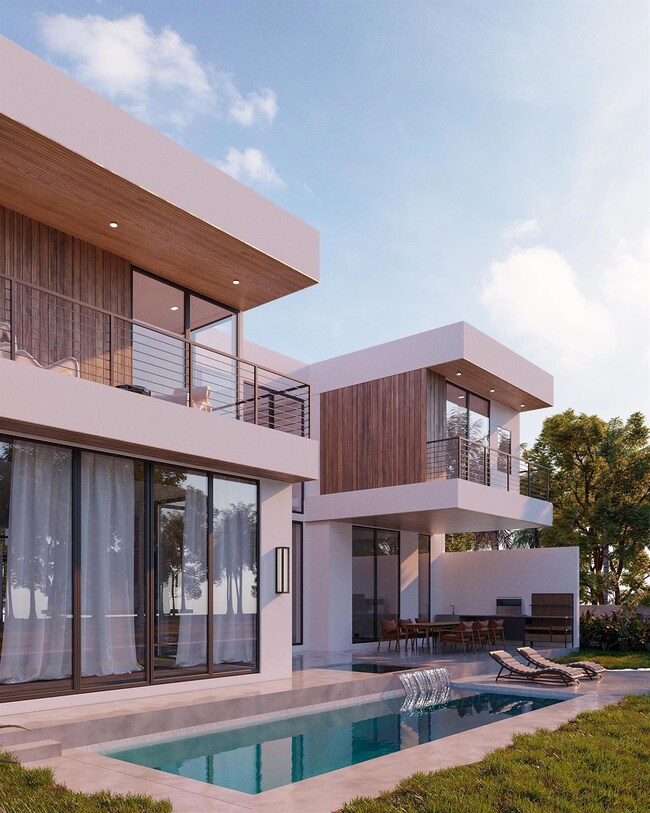
1524 SE 13th St Fort Lauderdale, FL 33316
Lauderdale Harbours NeighborhoodEstimated payment $32,829/month
Highlights
- 70 Feet of Waterfront
- Gunite Pool
- Canal View
- Harbordale Elementary School Rated A-
- Canal Access
- Wood Flooring
About This Home
ACT FAST! NEW CONSTRUCTION @ pre-completion pricing. Open concept contemporary design in the highly desirable Rio Vista island community of Lauderdale Harbors. Situated on 70-feet of prime ocean accessible deep water with no fixed bridges, mere minutes to Port Everglades Inlet. Soaring 22-foot ceilings adorn the entryway as a full glass wall to the south bathes the living area in natural sunlight. Peaceful views of spa water cascading into the pool are accentuated by the tranquil Intracoastal finger canal with dockage for a luxury yacht. Two bedrooms located entry level, including a private “in-law” suite and dedicated laundry room. A convenient elevator lifts residents to the second floor where an open loft separates the expansive owner’s wing from 3 guest suites and primary laundry room.
Home Details
Home Type
- Single Family
Est. Annual Taxes
- $19,926
Year Built
- Built in 2025 | Under Construction
Lot Details
- 7,700 Sq Ft Lot
- Lot Dimensions are 70x110
- 70 Feet of Waterfront
- Home fronts a canal
- North Facing Home
- Sprinkler System
- Property is zoned RS-8
Parking
- 2 Car Attached Garage
- Garage Door Opener
- Driveway
- On-Street Parking
Property Views
- Canal
- Pool
Home Design
- Composition Roof
Interior Spaces
- 4,576 Sq Ft Home
- 2-Story Property
- Elevator
- High Ceiling
- Decorative Fireplace
- Sliding Windows
- Family Room
- Formal Dining Room
- Den
- Loft
- Utility Room
- Impact Glass
Kitchen
- Breakfast Area or Nook
- Built-In Oven
- Gas Range
- Microwave
- Dishwasher
- Kitchen Island
- Disposal
Flooring
- Wood
- Tile
Bedrooms and Bathrooms
- 6 Bedrooms | 2 Main Level Bedrooms
- Walk-In Closet
- In-Law or Guest Suite
- 7 Full Bathrooms
- Dual Sinks
- Separate Shower in Primary Bathroom
Laundry
- Laundry Room
- Dryer
- Washer
- Laundry Tub
Pool
- Gunite Pool
- Spa
Outdoor Features
- No Fixed Bridges
- Canal Access
- Seawall
- Balcony
- Open Patio
- Outdoor Grill
- Wrap Around Porch
Utilities
- Forced Air Zoned Heating and Cooling System
- Gas Water Heater
- Cable TV Available
Community Details
- Lauderdale Harbors Sec A Subdivision, Custom Contemporary Floorplan
Listing and Financial Details
- Assessor Parcel Number 504214070520
- Seller Considering Concessions
Map
Home Values in the Area
Average Home Value in this Area
Tax History
| Year | Tax Paid | Tax Assessment Tax Assessment Total Assessment is a certain percentage of the fair market value that is determined by local assessors to be the total taxable value of land and additions on the property. | Land | Improvement |
|---|---|---|---|---|
| 2025 | $21,562 | $954,750 | -- | -- |
| 2024 | $19,926 | $954,750 | -- | -- |
| 2023 | $19,926 | $789,060 | $0 | $0 |
| 2022 | $15,059 | $717,330 | $0 | $0 |
| 2021 | $12,460 | $652,120 | $0 | $0 |
| 2020 | $14,337 | $746,200 | $577,500 | $168,700 |
| 2019 | $16,073 | $848,110 | $577,500 | $270,610 |
| 2018 | $17,006 | $922,640 | $577,500 | $345,140 |
| 2017 | $15,892 | $842,360 | $0 | $0 |
| 2016 | $15,217 | $765,790 | $0 | $0 |
| 2015 | $13,877 | $696,180 | $0 | $0 |
| 2014 | $13,727 | $675,870 | $0 | $0 |
| 2013 | -- | $649,890 | $523,600 | $126,290 |
Property History
| Date | Event | Price | Change | Sq Ft Price |
|---|---|---|---|---|
| 04/08/2025 04/08/25 | Price Changed | $4,150,000 | -25.8% | -- |
| 04/08/2025 04/08/25 | Price Changed | $5,595,000 | -6.0% | $1,223 / Sq Ft |
| 01/01/2025 01/01/25 | Price Changed | $5,950,000 | -9.8% | $1,300 / Sq Ft |
| 10/02/2024 10/02/24 | Price Changed | $6,595,000 | +36.0% | $1,441 / Sq Ft |
| 10/02/2024 10/02/24 | Price Changed | $4,850,000 | -29.7% | -- |
| 08/10/2024 08/10/24 | For Sale | $6,899,000 | +31.4% | $1,508 / Sq Ft |
| 08/10/2024 08/10/24 | For Sale | $5,250,000 | -- | -- |
Deed History
| Date | Type | Sale Price | Title Company |
|---|---|---|---|
| Deed | $820,000 | Attorney | |
| Interfamily Deed Transfer | -- | Attorney | |
| Interfamily Deed Transfer | -- | -- |
Mortgage History
| Date | Status | Loan Amount | Loan Type |
|---|---|---|---|
| Open | $2,544,000 | Commercial | |
| Previous Owner | $2,002,351 | Construction |
Similar Homes in Fort Lauderdale, FL
Source: BeachesMLS (Greater Fort Lauderdale)
MLS Number: F10456190
APN: 50-42-14-07-0520
- 1524 SE 14th St
- 1500 SE 12th Ct
- 1500 SE 14th St
- 1531 SE 15th St Unit 5
- 1525 SE 15th St Unit 23
- 1535 SE 15th St Unit 202
- 1535 SE 15th St Unit 304
- 1535 SE 15th St Unit 208
- 1507 SE 15th St Unit 302
- 1507 SE 15th St Unit 202
- 1601 SE 15th St Unit 6B
- 1601 SE 15th St Unit 1B
- 1532 SE 12th St Unit 304
- 1524 SE 12th St Unit 5
- 1501 SE 15th St Unit 3-4
- 1637 SE 14th St
- 1510 SE 15th St Unit 309
- 1510 SE 15th St Unit 205
- 1500 SE 15th St Unit 112
- 1510 SE 15th St Unit 110
