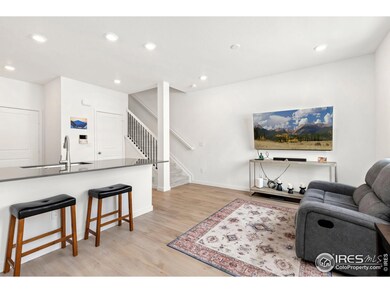
1524 Sun Way Lafayette, CO 80026
Highlights
- Solar Power System
- Open Floorplan
- 1 Car Attached Garage
- Lafayette Elementary School Rated A
- Deck
- Oversized Parking
About This Home
As of April 2025Significant price adjustment! Don't miss this opportunity to own instead of renting! Discover urban elegance in this stunning 2-bedroom, 2-bath townhouse. Step into a light-filled open-concept living area featuring gleaming LVP flooring. The gourmet kitchen boasts quartz countertops, dark stainless steel appliances (all included), and a spacious island perfect for entertaining. Unwind in the luxurious primary suite, complete with a walk-in closet and dual vanity ensuite bathroom. The additional bedroom provides ample space for family or guests. The laundry is also on the upper floor for ease of use. Enjoy outdoor living on your front porch, ideal for morning coffee or evening relaxation. This meticulously maintained townhome offers modern convenience with energy-efficient systems and a one-car oversized attached garage. Sunnova Solar system 4.8 is leased at $69/mo. Located in a vibrant neighborhood with plenty of parking, you're just steps away from shops, restaurants, and parks. Easy access to public transportation and major highways makes commuting a breeze. Don't miss this opportunity to embrace stylish urban living. Schedule your private tour today and experience the perfect blend of comfort and sophistication.
Townhouse Details
Home Type
- Townhome
Est. Annual Taxes
- $2,646
Year Built
- Built in 2023
Parking
- 1 Car Attached Garage
- Oversized Parking
- Garage Door Opener
Home Design
- Wood Frame Construction
- Composition Roof
- Stucco
Interior Spaces
- 1,099 Sq Ft Home
- 2-Story Property
- Open Floorplan
- Double Pane Windows
- Window Treatments
Kitchen
- Eat-In Kitchen
- Gas Oven or Range
- Microwave
- Dishwasher
- Kitchen Island
- Disposal
Flooring
- Carpet
- Luxury Vinyl Tile
Bedrooms and Bathrooms
- 2 Bedrooms
Laundry
- Laundry on upper level
- Dryer
- Washer
Schools
- Lafayette Elementary School
- Angevine Middle School
- Centaurus High School
Additional Features
- Solar Power System
- Deck
- 1,442 Sq Ft Lot
- Forced Air Heating and Cooling System
Listing and Financial Details
- Assessor Parcel Number R0611406
Community Details
Overview
- Property has a Home Owners Association
- Association fees include trash, snow removal, maintenance structure
- Built by Lennar
- Silo Filing 1 Subdivision
Recreation
- Park
Map
Home Values in the Area
Average Home Value in this Area
Property History
| Date | Event | Price | Change | Sq Ft Price |
|---|---|---|---|---|
| 04/17/2025 04/17/25 | Sold | $445,000 | +1.1% | $405 / Sq Ft |
| 03/27/2025 03/27/25 | Pending | -- | -- | -- |
| 03/12/2025 03/12/25 | Price Changed | $440,000 | -4.3% | $400 / Sq Ft |
| 02/13/2025 02/13/25 | Price Changed | $460,000 | -2.1% | $419 / Sq Ft |
| 01/21/2025 01/21/25 | Price Changed | $470,000 | -2.1% | $428 / Sq Ft |
| 01/09/2025 01/09/25 | For Sale | $480,000 | -- | $437 / Sq Ft |
Tax History
| Year | Tax Paid | Tax Assessment Tax Assessment Total Assessment is a certain percentage of the fair market value that is determined by local assessors to be the total taxable value of land and additions on the property. | Land | Improvement |
|---|---|---|---|---|
| 2024 | $1,546 | $17,336 | $2,867 | $14,469 |
| 2023 | $1,546 | $17,336 | $6,553 | $14,469 |
| 2022 | $1,466 | $9,831 | $9,831 | $0 |
| 2021 | $1,490 | $9,831 | $9,831 | $0 |
| 2020 | $0 | $0 | $0 | $0 |
| 2019 | $0 | $0 | $0 | $0 |
Mortgage History
| Date | Status | Loan Amount | Loan Type |
|---|---|---|---|
| Open | $356,000 | New Conventional |
Deed History
| Date | Type | Sale Price | Title Company |
|---|---|---|---|
| Special Warranty Deed | $445,000 | None Listed On Document |
Similar Homes in the area
Source: IRES MLS
MLS Number: 1024308
APN: 1465340-81-005
- 1526 Haystack Way
- 815 Latigo Loop
- 928 Farrier Ln
- 925 Latigo Loop
- 805 Sanitas Ln
- 1642 Benjamin Ln
- 1650 Benjamin Ln
- 596 Mills St
- 1544 Cottonwood Ave
- 835 Latigo Loop
- 787 Niwot Ridge Ln
- 2035 Buchanan Point
- 411 Levi Ln
- 951 Vetch Cir
- 440 Levi Ln Unit A
- 755 Cristo Ln Unit C
- 2247 Eagles Nest Dr
- 2069 N Fork Dr
- 381 Rainbow Ln
- 0 Rainbow Ln





