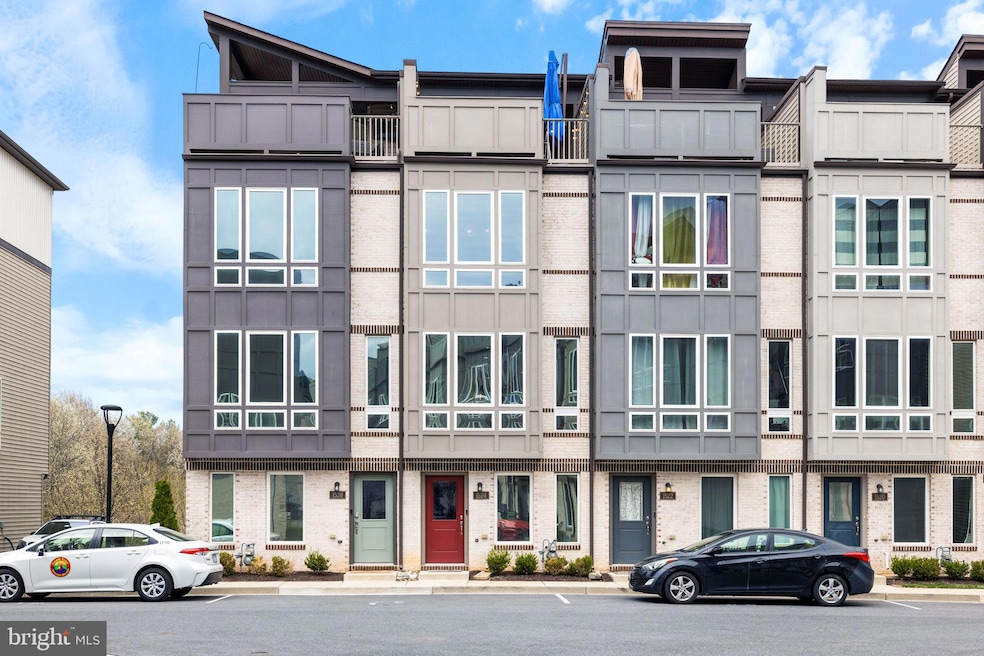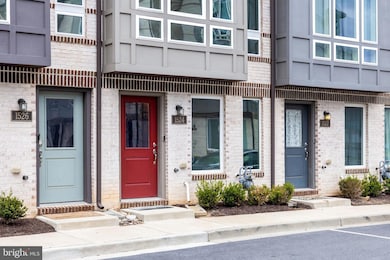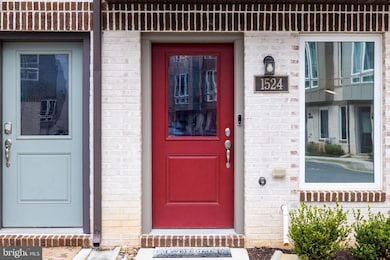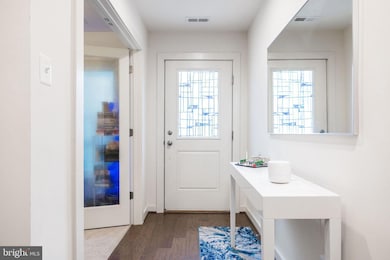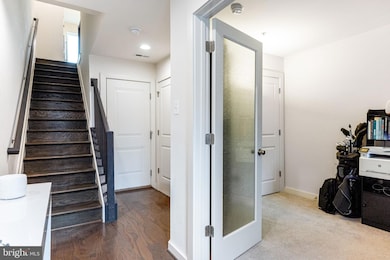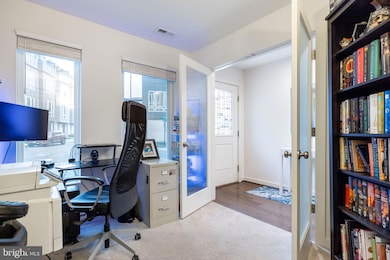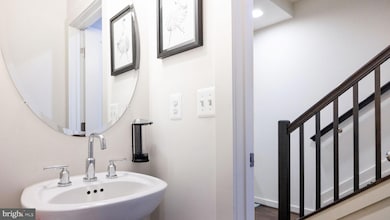
1524 Trafalgar Ln Frederick, MD 21701
Wormans Mill NeighborhoodEstimated payment $3,019/month
Highlights
- View of Trees or Woods
- Contemporary Architecture
- Terrace
- Walkersville High School Rated A-
- Main Floor Bedroom
- Stainless Steel Appliances
About This Home
Modern Elegance Meets Outdoor Luxury – 1524 Trafalgar Lane.Welcome to 1524 Trafalgar Lane, a contemporary 4-level townhome built in 2019, offering the perfect blend of modern finishes, functional design, and elevated outdoor living. Located in the desirable River Place community, this 3-bedroom, 2.5-bath home spans 1,660 square feet of thoughtfully crafted space.Step inside to tall windows that flood every level with natural light, highlighting the sleek hardwood flooring and open-concept layout. The gourmet style kitchen boasts crisp white quartz countertops, a large island, and upgraded stainless steel Café gas range and refrigerator - delivering both style and practicality.Enjoy relaxing or entertaining in the spacious living room, complete with an electric fireplace feature and serene wooded views off the back of the home. The primary suite offers a spa-inspired retreat with dual vanity, soaking tub, and a walk-in shower.But the crown jewel is the expansive rooftop terrace—designed for unforgettable gatherings. It features a gas fire feature, cozy lounge seating, a full dining setup, outdoor flat-screen TV, stainless steel mini bar, oversized patio umbrella, and string lighting that sets the mood for every occasion.Additional highlights include a one-car garage, an assigned parking space, and a prime location just minutes from downtown Frederick and major commuter routes.Don't miss the opportunity to call this unique and stylish home yours.
Open House Schedule
-
Saturday, April 26, 20251:00 to 3:00 pm4/26/2025 1:00:00 PM +00:004/26/2025 3:00:00 PM +00:00Add to Calendar
Townhouse Details
Home Type
- Townhome
Est. Annual Taxes
- $6,478
Year Built
- Built in 2019
Lot Details
- 701 Sq Ft Lot
- East Facing Home
HOA Fees
- $135 Monthly HOA Fees
Parking
- 1 Car Direct Access Garage
- 1 Open Parking Space
- Parking Storage or Cabinetry
- Rear-Facing Garage
- Garage Door Opener
- Parking Lot
- 1 Assigned Parking Space
Home Design
- Contemporary Architecture
- Frame Construction
Interior Spaces
- 1,660 Sq Ft Home
- Property has 4 Levels
- Recessed Lighting
- Combination Kitchen and Dining Room
- Carpet
- Views of Woods
Kitchen
- Gas Oven or Range
- Range Hood
- Built-In Microwave
- Dishwasher
- Stainless Steel Appliances
- Kitchen Island
- Disposal
Bedrooms and Bathrooms
- En-Suite Bathroom
- Soaking Tub
- Walk-in Shower
Laundry
- Laundry on upper level
- Front Loading Dryer
- Front Loading Washer
Outdoor Features
- Terrace
Utilities
- Forced Air Heating and Cooling System
- Vented Exhaust Fan
- Electric Water Heater
Listing and Financial Details
- Tax Lot 151
- Assessor Parcel Number 1102598738
Community Details
Overview
- River Place Subdivision
Pet Policy
- Dogs and Cats Allowed
Map
Home Values in the Area
Average Home Value in this Area
Tax History
| Year | Tax Paid | Tax Assessment Tax Assessment Total Assessment is a certain percentage of the fair market value that is determined by local assessors to be the total taxable value of land and additions on the property. | Land | Improvement |
|---|---|---|---|---|
| 2024 | $6,505 | $350,133 | $0 | $0 |
| 2023 | $5,973 | $330,467 | $0 | $0 |
| 2022 | $5,603 | $310,800 | $110,000 | $200,800 |
| 2021 | $5,644 | $307,867 | $0 | $0 |
| 2020 | $5,482 | $304,933 | $0 | $0 |
| 2019 | $0 | $302,000 | $75,000 | $227,000 |
Property History
| Date | Event | Price | Change | Sq Ft Price |
|---|---|---|---|---|
| 04/11/2025 04/11/25 | For Sale | $420,000 | -- | $253 / Sq Ft |
Deed History
| Date | Type | Sale Price | Title Company |
|---|---|---|---|
| Deed | $351,360 | Commonwealth Land Ttl Ins Co |
Mortgage History
| Date | Status | Loan Amount | Loan Type |
|---|---|---|---|
| Open | $340,819 | New Conventional | |
| Closed | $340,819 | New Conventional |
Similar Homes in Frederick, MD
Source: Bright MLS
MLS Number: MDFR2062012
APN: 02-598738
- 1442 Trafalgar Ln
- 1729 Emory St
- 1806A Monocacy View Cir
- 1874B Monocacy View Cir
- 1791B Wheyfield Dr
- 1705 Derrs Square E
- 7925 Longmeadow Dr
- 8207 Blue Heron Dr Unit 3B
- 7906 Longmeadow Dr
- 8020 Hollow Reed Ct
- 8200 Red Wing Ct
- 1706 Algonquin Rd
- 8247 Waterside Ct
- 1765 Algonquin Rd
- 1764 Algonquin Rd
- 2479 Five Shillings Rd
- 1743 Wheyfield Dr
- 837 Dunbrooke Ct
- 1721 Dearbought Dr
- 2639 Bear Den Rd
