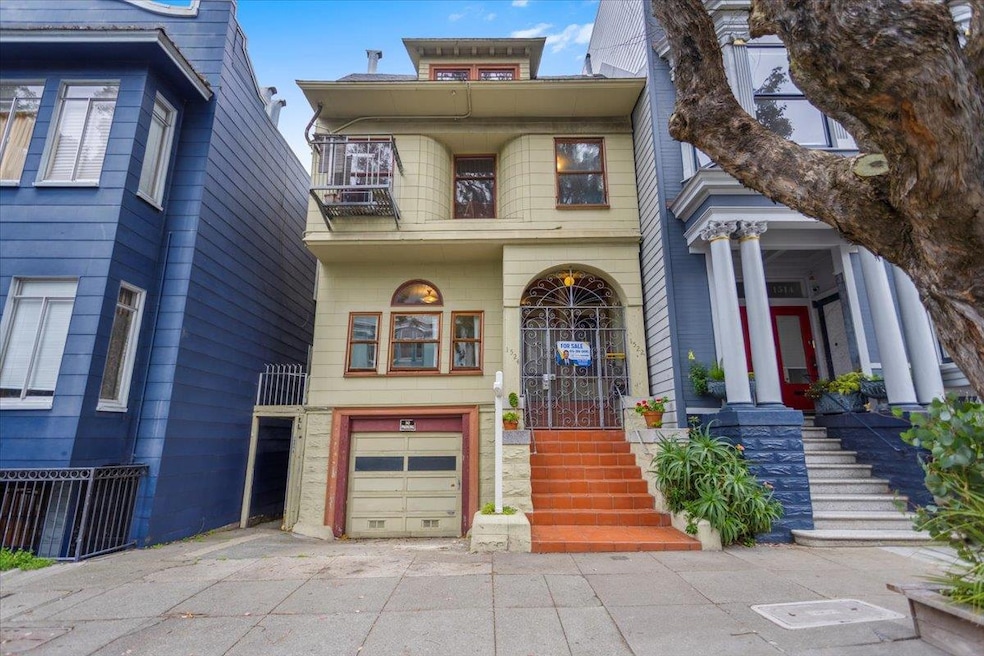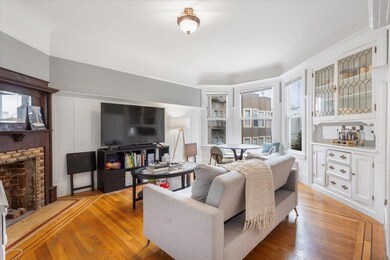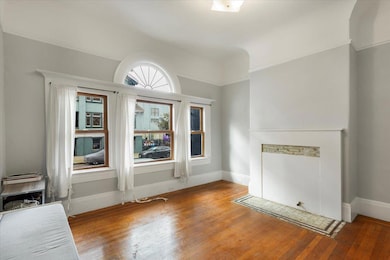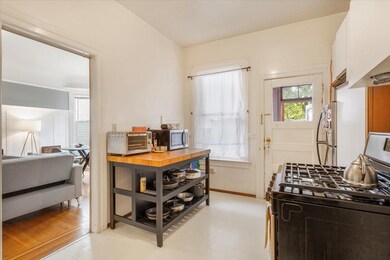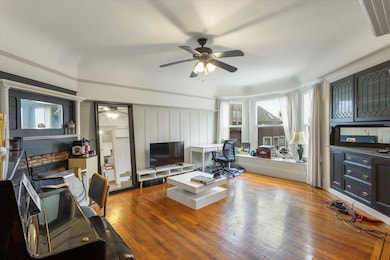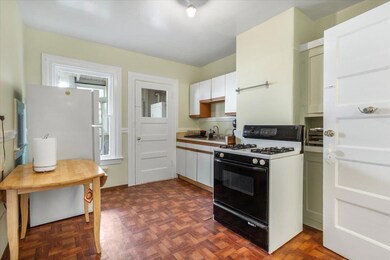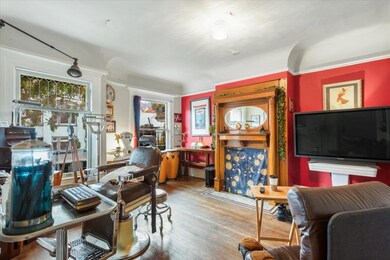
1524 Waller St San Francisco, CA 94117
Haight-Ashbury NeighborhoodEstimated payment $13,063/month
Highlights
- Edwardian Architecture
- Grattan Elementary Rated A
- 5-minute walk to Richard Gamble Memorial Park
About This Home
Nestled in the heart of San Francisco's iconic Haight-Ashbury neighborhood, this Edwardian building offers the perfect blend of historic charm and modern-day opportunity. The property presents a unique chance to create your vision in an unbeatable location. The top floor (1522) boasts three generously sized bedrooms, a living room, a charming parlor room, full bathroom, split bath, and a well-appointed kitchen. A mudroom with laundry, adding versatility to the space. The first floor (1524) mirrors the elegance and spaciousness of the top floor, featuring three bedrooms, a living room, a parlor room, a split bathroom, a kitchen, and its own mudroom with laundry. Ground floor, you'll find a two-car garage, providing secure parking and added convenience a rare find in this vibrant neighborhood. The property includes 1524A, a charming one-bedroom apartment facing the tranquil backyard. This space is perfect for generating rental income. This home is more than just a property its an invitation to immerse yourself in one of San Francisco's most sought-after neighborhoods. With its spacious design, desirable location, and endless potential, this Edwardian gem is a rare opportunity not to be missed.
Property Details
Home Type
- Multi-Family
Year Built
- 1900
Lot Details
- 2,513 Sq Ft Lot
Parking
- 1 Car Garage
Home Design
- Duplex
- Edwardian Architecture
- Shingle Roof
Interior Spaces
- 3,100 Sq Ft Home
- 2-Story Property
Utilities
- Cooling System Mounted To A Wall/Window
- Heating System Uses Gas
- Separate Meters
- Individual Gas Meter
Community Details
Overview
Building Details
- Gardener Expense $2,400
- Insurance Expense $4,500
- Maintenance Expense $6,000
- Manager Expense $6,000
- Other Expense $1,200
- Utility Expense $6,000
- Trash Expense $1,200
- Operating Expense $47,300
- Gross Income $187,680
Map
Home Values in the Area
Average Home Value in this Area
Property History
| Date | Event | Price | Change | Sq Ft Price |
|---|---|---|---|---|
| 04/18/2025 04/18/25 | Price Changed | $1,988,000 | -20.5% | $641 / Sq Ft |
| 02/15/2025 02/15/25 | For Sale | $2,500,000 | -- | $806 / Sq Ft |
Similar Homes in the area
Source: MLSListings
MLS Number: ML81999369
- 1524 Waller St
- 1524-1528 Haight St
- 647 Cole St
- 1787 Oak St
- 1708 Waller St
- 117A Frederick St
- 117 Frederick St
- 117 Frederick St Unit A
- 1957 Page St
- 1959 Page St
- 35 Frederick St
- 1024 Masonic Ave
- 1465 Masonic Ave Unit 2
- 205-207 Downey St
- 159 Central Ave
- 2040 Fell St Unit 10
- 1736 Fell St
- 1930 Hayes St Unit 4
- 37 Ashbury Terrace
- 126 Cole St
