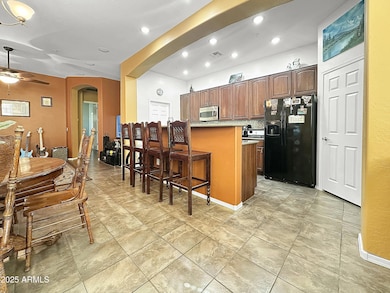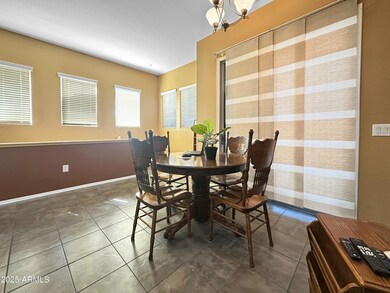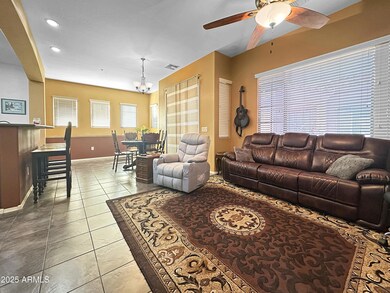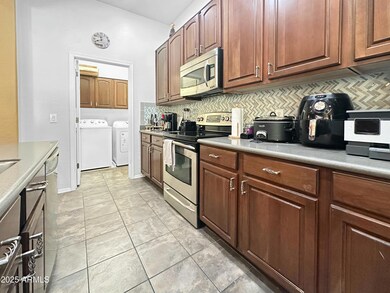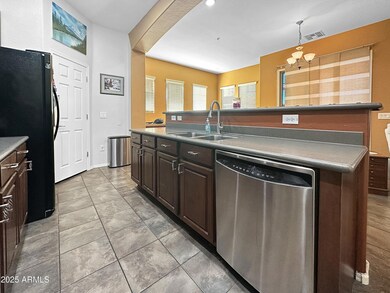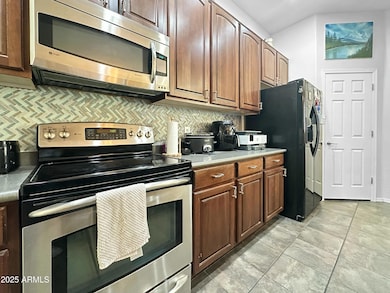
15240 N 142nd Ave Unit 2102 Surprise, AZ 85379
2
Beds
2
Baths
1,171
Sq Ft
$379/mo
HOA Fee
Highlights
- Fitness Center
- Santa Barbara Architecture
- Balcony
- Clubhouse
- Community Pool
- Eat-In Kitchen
About This Home
As of March 2025Nestled in a stunning community, this beautifully updated 2-bedroom, 2-bathroom condo offers modern elegance and convenience. Featuring fresh paint in a sophisticated color palette and equipped with essential appliances, this home is move-in ready. Ideally situated near premier shopping, dining, and entertainment, residents can also enjoy the tranquil ambiance of the community pool.
Townhouse Details
Home Type
- Townhome
Est. Annual Taxes
- $811
Year Built
- Built in 2006
Lot Details
- 1,146 Sq Ft Lot
- 1 Common Wall
HOA Fees
- $379 Monthly HOA Fees
Parking
- 1 Car Garage
- Assigned Parking
Home Design
- Santa Barbara Architecture
- Wood Frame Construction
- Tile Roof
- Stucco
Interior Spaces
- 1,171 Sq Ft Home
- 2-Story Property
- Ceiling Fan
Kitchen
- Eat-In Kitchen
- Breakfast Bar
- Built-In Microwave
- Kitchen Island
Flooring
- Carpet
- Tile
Bedrooms and Bathrooms
- 2 Bedrooms
- 2 Bathrooms
- Dual Vanity Sinks in Primary Bathroom
Schools
- Countryside Elementary School
- Ashton Ranch Middle School
- Valley Vista High School
Utilities
- Cooling Available
- Heating Available
- High Speed Internet
- Cable TV Available
Additional Features
- Balcony
- Property is near a bus stop
Listing and Financial Details
- Tax Lot 2102
- Assessor Parcel Number 509-12-700
Community Details
Overview
- Association fees include roof repair, insurance, sewer, ground maintenance, trash, water, roof replacement, maintenance exterior
- Vision Community Association, Phone Number (602) 957-9191
- Town Square Association, Phone Number (480) 759-4945
- Association Phone (480) 759-4945
- Built by ENGLE HOMES
- Townsquare At Sierra Verde Subdivision
Amenities
- Clubhouse
- Recreation Room
Recreation
- Community Playground
- Fitness Center
- Community Pool
- Community Spa
- Bike Trail
Map
Create a Home Valuation Report for This Property
The Home Valuation Report is an in-depth analysis detailing your home's value as well as a comparison with similar homes in the area
Home Values in the Area
Average Home Value in this Area
Property History
| Date | Event | Price | Change | Sq Ft Price |
|---|---|---|---|---|
| 04/14/2025 04/14/25 | For Sale | $272,000 | 0.0% | $232 / Sq Ft |
| 03/30/2025 03/30/25 | Pending | -- | -- | -- |
| 03/28/2025 03/28/25 | For Sale | $272,000 | +26.6% | $232 / Sq Ft |
| 03/19/2025 03/19/25 | Sold | $214,900 | -17.0% | $184 / Sq Ft |
| 03/04/2025 03/04/25 | Pending | -- | -- | -- |
| 02/21/2025 02/21/25 | Price Changed | $259,000 | -5.8% | $221 / Sq Ft |
| 02/18/2025 02/18/25 | For Sale | $275,000 | +129.4% | $235 / Sq Ft |
| 05/05/2015 05/05/15 | Sold | $119,900 | 0.0% | $102 / Sq Ft |
| 03/29/2015 03/29/15 | Pending | -- | -- | -- |
| 02/20/2015 02/20/15 | Price Changed | $119,900 | -7.1% | $102 / Sq Ft |
| 01/10/2015 01/10/15 | For Sale | $129,000 | +22.5% | $110 / Sq Ft |
| 12/31/2013 12/31/13 | Sold | $105,300 | -4.2% | $90 / Sq Ft |
| 12/12/2013 12/12/13 | Price Changed | $109,900 | 0.0% | $94 / Sq Ft |
| 11/11/2013 11/11/13 | Pending | -- | -- | -- |
| 10/30/2013 10/30/13 | For Sale | $109,900 | +43.2% | $94 / Sq Ft |
| 03/30/2012 03/30/12 | Sold | $76,750 | -9.7% | $66 / Sq Ft |
| 03/29/2012 03/29/12 | For Sale | $85,000 | 0.0% | $73 / Sq Ft |
| 03/29/2012 03/29/12 | Price Changed | $85,000 | +6.4% | $73 / Sq Ft |
| 03/01/2012 03/01/12 | Pending | -- | -- | -- |
| 02/28/2012 02/28/12 | Pending | -- | -- | -- |
| 02/24/2012 02/24/12 | For Sale | $79,900 | -- | $68 / Sq Ft |
Source: Arizona Regional Multiple Listing Service (ARMLS)
Tax History
| Year | Tax Paid | Tax Assessment Tax Assessment Total Assessment is a certain percentage of the fair market value that is determined by local assessors to be the total taxable value of land and additions on the property. | Land | Improvement |
|---|---|---|---|---|
| 2025 | $811 | $11,759 | -- | -- |
| 2024 | $875 | $11,199 | -- | -- |
| 2023 | $875 | $20,150 | $4,030 | $16,120 |
| 2022 | $866 | $16,070 | $3,210 | $12,860 |
| 2021 | $919 | $14,680 | $2,930 | $11,750 |
| 2020 | $908 | $13,380 | $2,670 | $10,710 |
| 2019 | $879 | $10,910 | $2,180 | $8,730 |
| 2018 | $861 | $11,130 | $2,220 | $8,910 |
| 2017 | $793 | $9,820 | $1,960 | $7,860 |
| 2016 | $764 | $9,860 | $1,970 | $7,890 |
| 2015 | $697 | $8,560 | $1,710 | $6,850 |
Source: Public Records
Mortgage History
| Date | Status | Loan Amount | Loan Type |
|---|---|---|---|
| Previous Owner | $168,315 | New Conventional | |
| Previous Owner | $158,110 | New Conventional | |
| Previous Owner | $95,920 | New Conventional | |
| Previous Owner | $145,164 | New Conventional | |
| Previous Owner | $27,218 | Stand Alone Second |
Source: Public Records
Deed History
| Date | Type | Sale Price | Title Company |
|---|---|---|---|
| Warranty Deed | $214,900 | Os National | |
| Warranty Deed | $163,000 | Precision Title Agency Inc | |
| Warranty Deed | $119,900 | Chicago Title Agency | |
| Cash Sale Deed | $105,300 | First Arizona Title Agency | |
| Interfamily Deed Transfer | -- | Accommodation | |
| Quit Claim Deed | -- | Investors Title | |
| Warranty Deed | $76,750 | Investors Title Agency | |
| Trustee Deed | $67,500 | None Available | |
| Special Warranty Deed | $181,455 | Universal Land Title Agency |
Source: Public Records
Similar Homes in Surprise, AZ
Source: Arizona Regional Multiple Listing Service (ARMLS)
MLS Number: 6819672
APN: 509-12-700
Nearby Homes
- 15240 N 142nd Ave Unit 2030
- 15240 N 142nd Ave Unit 2060
- 15240 N 142nd Ave Unit 2102
- 15240 N 142nd Ave Unit 1104
- 15240 N 142nd Ave Unit 1149
- 15240 N 142nd Ave Unit 2111
- 14169 W Country Gables Dr
- 15024 N 142nd Ln
- 15015 N 142nd Ln
- 14363 W Acapulco Ln
- 14369 W Caribbean Ln
- 15016 N 142nd Ln
- 14239 W Port Royale Ln
- 14335 W Country Gables Dr
- 14518 W Port Royale Ln
- 14258 W Lisbon Ln
- 15246 N 138th Ln
- 15242 N 145th Ln
- 14846 N 145th Ave
- 14877 N 145th Dr

