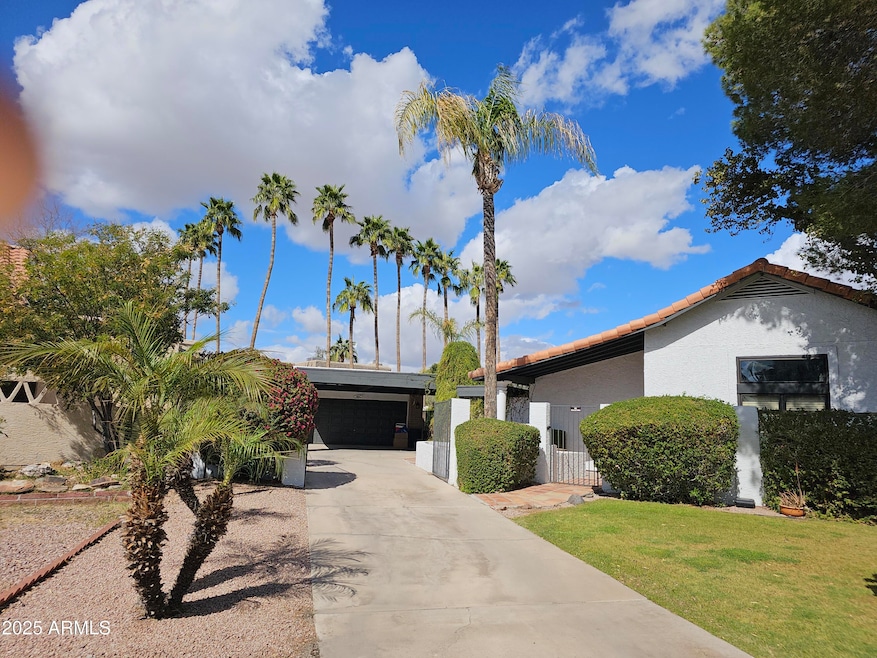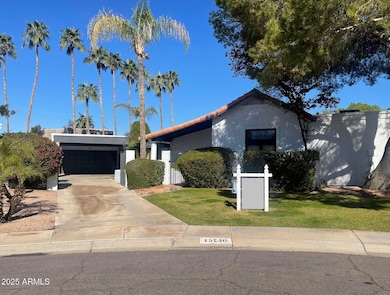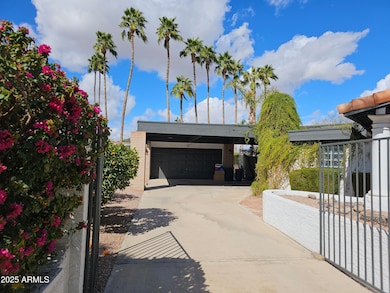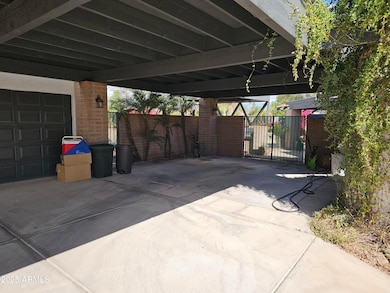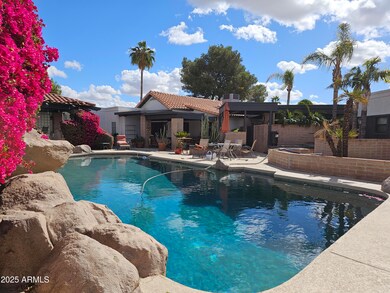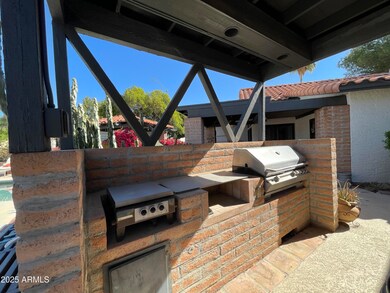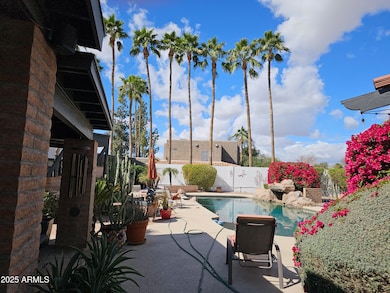
15240 N 51st St Scottsdale, AZ 85254
Paradise Valley NeighborhoodEstimated payment $4,711/month
Highlights
- Private Pool
- 0.29 Acre Lot
- Vaulted Ceiling
- Liberty Elementary School Rated A
- Family Room with Fireplace
- Santa Fe Architecture
About This Home
MOTIVATED SELLER - Price Adjustment. Large Lot at end of cul-de-sac. Outdoor Swimming pool with waterfall feature. Outdoor seating with fire pit, covered B-B-Q area and grill. Backyard features a spacious step up pavilion; a private covered patio off dining area with an additional fireplace for the cozy winter nights. Other outdoor area is a spacious oversized carport with a bonus room off the custom brick and wood seating area that could be a private office, music room, wine room, what ever you can envision. Kitchen has stainless steel appliances, pendant lighting, imported tile flooring. All three bedrooms are spacious. Hallway bathroom has direct access to backyard. Owner's bathroom has custom shower. No HOA. A must see property.
Home Details
Home Type
- Single Family
Est. Annual Taxes
- $3,011
Year Built
- Built in 1983
Lot Details
- 0.29 Acre Lot
- Cul-De-Sac
- Desert faces the front and back of the property
- Wrought Iron Fence
- Block Wall Fence
- Sprinklers on Timer
- Private Yard
- Grass Covered Lot
Parking
- 4 Open Parking Spaces
- 2 Car Garage
- 3 Carport Spaces
Home Design
- Santa Fe Architecture
- Roof Updated in 2021
- Wood Frame Construction
- Tile Roof
- Foam Roof
Interior Spaces
- 2,118 Sq Ft Home
- 1-Story Property
- Vaulted Ceiling
- Ceiling Fan
- Double Pane Windows
- Family Room with Fireplace
- 2 Fireplaces
Kitchen
- Eat-In Kitchen
- Breakfast Bar
- Built-In Microwave
- Kitchen Island
- Granite Countertops
Flooring
- Carpet
- Tile
Bedrooms and Bathrooms
- 3 Bedrooms
- 2 Bathrooms
- Dual Vanity Sinks in Primary Bathroom
- Low Flow Plumbing Fixtures
Pool
- Private Pool
- Diving Board
Outdoor Features
- Outdoor Fireplace
- Fire Pit
- Outdoor Storage
- Built-In Barbecue
Schools
- Liberty Elementary School
- Sunrise Middle School
- Horizon High School
Utilities
- Cooling Available
- Heating Available
- High Speed Internet
- Cable TV Available
Community Details
- No Home Owners Association
- Association fees include no fees
- Santiago Lot 1 155 Subdivision
Listing and Financial Details
- Home warranty included in the sale of the property
- Tax Lot 134
- Assessor Parcel Number 215-67-490
Map
Home Values in the Area
Average Home Value in this Area
Tax History
| Year | Tax Paid | Tax Assessment Tax Assessment Total Assessment is a certain percentage of the fair market value that is determined by local assessors to be the total taxable value of land and additions on the property. | Land | Improvement |
|---|---|---|---|---|
| 2025 | $2,906 | $34,440 | -- | -- |
| 2024 | $2,839 | $32,800 | -- | -- |
| 2023 | $2,839 | $56,670 | $11,330 | $45,340 |
| 2022 | $2,813 | $43,980 | $8,790 | $35,190 |
| 2021 | $2,859 | $39,030 | $7,800 | $31,230 |
| 2020 | $2,761 | $37,210 | $7,440 | $29,770 |
| 2019 | $2,774 | $35,710 | $7,140 | $28,570 |
| 2018 | $2,673 | $32,830 | $6,560 | $26,270 |
| 2017 | $2,553 | $31,830 | $6,360 | $25,470 |
| 2016 | $2,512 | $29,600 | $5,920 | $23,680 |
| 2015 | $2,268 | $24,870 | $4,970 | $19,900 |
Property History
| Date | Event | Price | Change | Sq Ft Price |
|---|---|---|---|---|
| 04/22/2025 04/22/25 | Price Changed | $799,000 | -4.1% | $377 / Sq Ft |
| 04/16/2025 04/16/25 | For Sale | $833,000 | 0.0% | $393 / Sq Ft |
| 04/05/2025 04/05/25 | Pending | -- | -- | -- |
| 03/03/2025 03/03/25 | For Sale | $833,000 | 0.0% | $393 / Sq Ft |
| 02/24/2025 02/24/25 | Off Market | $833,000 | -- | -- |
| 02/23/2025 02/23/25 | For Sale | $833,000 | +66.6% | $393 / Sq Ft |
| 05/02/2019 05/02/19 | Sold | $500,000 | 0.0% | $236 / Sq Ft |
| 03/31/2019 03/31/19 | Pending | -- | -- | -- |
| 03/27/2019 03/27/19 | Price Changed | $499,900 | -5.5% | $236 / Sq Ft |
| 03/15/2019 03/15/19 | Price Changed | $529,000 | -3.6% | $250 / Sq Ft |
| 03/01/2019 03/01/19 | For Sale | $549,000 | -- | $259 / Sq Ft |
Deed History
| Date | Type | Sale Price | Title Company |
|---|---|---|---|
| Warranty Deed | $500,000 | Security Title Agency Inc | |
| Interfamily Deed Transfer | -- | None Available | |
| Interfamily Deed Transfer | -- | Accommodation | |
| Interfamily Deed Transfer | -- | None Available | |
| Warranty Deed | $210,000 | Fidelity Title | |
| Joint Tenancy Deed | $210,000 | Ati Title Agency |
Mortgage History
| Date | Status | Loan Amount | Loan Type |
|---|---|---|---|
| Open | $447,720 | New Conventional | |
| Closed | $456,480 | New Conventional | |
| Previous Owner | $372,350 | VA | |
| Previous Owner | $373,102 | VA | |
| Previous Owner | $138,436 | New Conventional | |
| Previous Owner | $297,200 | Credit Line Revolving | |
| Previous Owner | $159,757 | Unknown | |
| Previous Owner | $168,000 | New Conventional | |
| Previous Owner | $168,000 | New Conventional | |
| Closed | $10,500 | No Value Available |
Similar Homes in Scottsdale, AZ
Source: Arizona Regional Multiple Listing Service (ARMLS)
MLS Number: 6811949
APN: 215-67-490
- 15239 N 50th Place
- 5015 E Karen Dr
- 5123 E Beck Ln Unit 2
- 5025 E Waltann Ln
- 15430 N 51st Place
- 5020 E Waltann Ln
- 4918 E Karen Dr
- 5016 E Waltann Ln
- 5012 E Blanche Dr
- 5101 E Terry Dr
- 5011 E Nisbet Rd
- 5122 E Blanche Dr
- 5128 E Blanche Dr
- 15626 N 50th St
- 15652 N 52nd St
- 4904 E Tierra Buena Ln
- 15212 N 53rd St
- 4916 E Kathleen Rd
- 15008 N 48th Place
- 5253 E Waltann Ln
