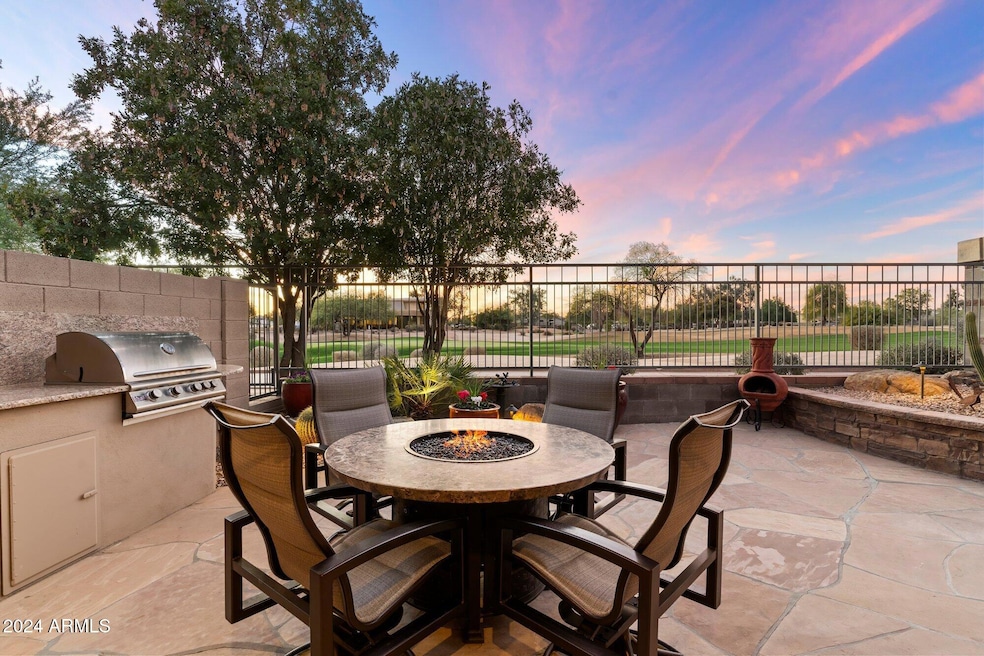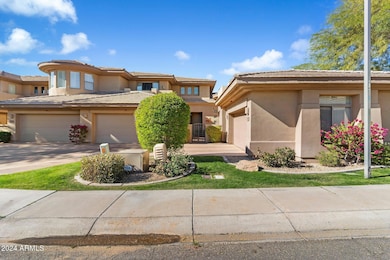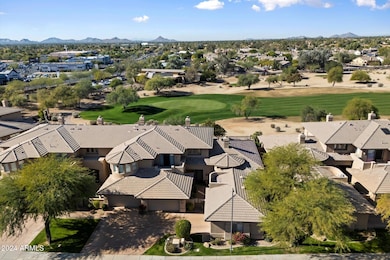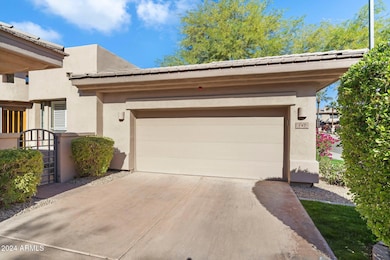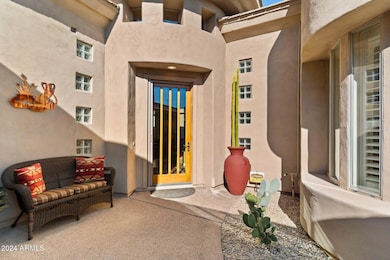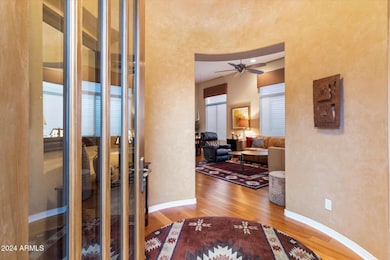
15240 N Clubgate Dr Unit 147 Scottsdale, AZ 85254
Kierland NeighborhoodHighlights
- On Golf Course
- Gated Community
- Heated Community Pool
- Desert Springs Preparatory Elementary School Rated A
- Wood Flooring
- Covered patio or porch
About This Home
As of March 2025This beautifully updated townhome with 2 bedrooms and 2 bathrooms plus an office is located within the gated community of Heritage at Kierland. Enjoy golf course views from the private enclosed patio, complete with natural flagstone and a built-in BBQ. This single-level home boasts luxurious updates throughout, including rich wood floors and a kitchen remodel with Quartz countertops, linear tile backsplash, a Wolf gas cooktop, and stainless-steel GE Profile double ovens, LG microwave, and refrigerator plumbed with purified water from the reverse osmosis system. The cozy tiled fireplace adds warmth to the family room, while natural light pours in through the large windows. The primary suite offers direct access to the back patio, an updated ensuite bathroom, and a spacious walk-in closet. Additional highlights include a custom wood and glass front door, drop pendant lighting in the formal dining area, and a built in Murphy bed in the office for added guest space. Heritage at Kierland is located just steps from the Westin Kierland Golf Club and a short walk to world-class shopping and dining at Kierland Commons and Scottsdale Quarter. Don't miss the chance to call this tastefully upgraded and conveniently located townhome yours!
Townhouse Details
Home Type
- Townhome
Est. Annual Taxes
- $5,619
Year Built
- Built in 1997
Lot Details
- 518 Sq Ft Lot
- On Golf Course
- 1 Common Wall
- Desert faces the front and back of the property
- Wrought Iron Fence
- Block Wall Fence
- Front and Back Yard Sprinklers
- Sprinklers on Timer
- Grass Covered Lot
HOA Fees
- $330 Monthly HOA Fees
Parking
- 2 Car Direct Access Garage
- Side or Rear Entrance to Parking
- Garage Door Opener
Home Design
- Wood Frame Construction
- Tile Roof
- Stucco
Interior Spaces
- 1,796 Sq Ft Home
- 1-Story Property
- Ceiling height of 9 feet or more
- Ceiling Fan
- Gas Fireplace
- Double Pane Windows
- Living Room with Fireplace
- Security System Owned
Kitchen
- Eat-In Kitchen
- Gas Cooktop
- Built-In Microwave
- Kitchen Island
Flooring
- Wood
- Tile
Bedrooms and Bathrooms
- 2 Bedrooms
- Primary Bathroom is a Full Bathroom
- 2 Bathrooms
- Dual Vanity Sinks in Primary Bathroom
- Bathtub With Separate Shower Stall
Accessible Home Design
- No Interior Steps
Outdoor Features
- Covered patio or porch
- Built-In Barbecue
Schools
- Sandpiper Elementary School
- Desert Shadows Middle School
- Horizon High School
Utilities
- Refrigerated Cooling System
- Heating System Uses Natural Gas
- High Speed Internet
- Cable TV Available
Listing and Financial Details
- Tax Lot 47
- Assessor Parcel Number 215-59-183
Community Details
Overview
- Association fees include roof repair, roof replacement
- Azcms Llc Association, Phone Number (480) 335-1190
- Built by Cachet
- Kierland Heritage Subdivision
Recreation
- Golf Course Community
- Heated Community Pool
- Community Spa
Security
- Gated Community
Map
Home Values in the Area
Average Home Value in this Area
Property History
| Date | Event | Price | Change | Sq Ft Price |
|---|---|---|---|---|
| 03/06/2025 03/06/25 | Sold | $895,000 | 0.0% | $498 / Sq Ft |
| 12/04/2024 12/04/24 | For Sale | $895,000 | +80.8% | $498 / Sq Ft |
| 05/05/2016 05/05/16 | Sold | $495,000 | -4.8% | $276 / Sq Ft |
| 03/26/2016 03/26/16 | Pending | -- | -- | -- |
| 02/25/2016 02/25/16 | For Sale | $520,000 | +6.1% | $290 / Sq Ft |
| 04/08/2013 04/08/13 | Sold | $490,000 | -2.0% | $273 / Sq Ft |
| 02/27/2013 02/27/13 | Pending | -- | -- | -- |
| 01/16/2013 01/16/13 | For Sale | $499,900 | -- | $278 / Sq Ft |
Tax History
| Year | Tax Paid | Tax Assessment Tax Assessment Total Assessment is a certain percentage of the fair market value that is determined by local assessors to be the total taxable value of land and additions on the property. | Land | Improvement |
|---|---|---|---|---|
| 2025 | $5,619 | $56,445 | -- | -- |
| 2024 | $5,501 | $53,757 | -- | -- |
| 2023 | $5,501 | $67,910 | $13,580 | $54,330 |
| 2022 | $5,446 | $54,560 | $10,910 | $43,650 |
| 2021 | $5,462 | $51,130 | $10,220 | $40,910 |
| 2020 | $5,293 | $48,810 | $9,760 | $39,050 |
| 2019 | $5,300 | $42,120 | $8,420 | $33,700 |
| 2018 | $5,178 | $40,520 | $8,100 | $32,420 |
| 2017 | $5,061 | $39,350 | $7,870 | $31,480 |
| 2016 | $5,041 | $40,880 | $8,170 | $32,710 |
| 2015 | $4,668 | $39,980 | $7,990 | $31,990 |
Mortgage History
| Date | Status | Loan Amount | Loan Type |
|---|---|---|---|
| Previous Owner | $388,000 | New Conventional | |
| Previous Owner | $118,000 | New Conventional | |
| Previous Owner | $191,950 | New Conventional |
Deed History
| Date | Type | Sale Price | Title Company |
|---|---|---|---|
| Warranty Deed | $895,000 | Chicago Title Agency | |
| Interfamily Deed Transfer | -- | None Available | |
| Warranty Deed | $495,000 | Driggs Title Agency Inc | |
| Cash Sale Deed | $490,000 | First Arizona Title Agency | |
| Interfamily Deed Transfer | -- | Fidelity Title | |
| Warranty Deed | $605,000 | Fidelity National Title | |
| Warranty Deed | $221,840 | Stewart Title & Trust |
About the Listing Agent

Don and Jenny Matheson, founders of The Matheson Team, Scottsdalerealestate.com and AZGolfHomes.com, have been selling real estate in Scottsdale since moving here from Canada in 1995. Don and Jenny have built a team of 9 full-service, professional, licensed Realtors – 6 full time sales agents and 3 transaction managers - who strive to provide excellent customer service and earn the loyalty of their clients. The Matheson Team has handled over $2 billion in sales in Arizona over the last 29
Don's Other Listings
Source: Arizona Regional Multiple Listing Service (ARMLS)
MLS Number: 6790839
APN: 215-59-183
- 15240 N Clubgate Dr Unit 137
- 15240 N Clubgate Dr Unit 160
- 15221 N Clubgate Dr Unit 2132
- 15221 N Clubgate Dr Unit 1071
- 15221 N Clubgate Dr Unit 2012
- 15221 N Clubgate Dr Unit 2094
- 15221 N Clubgate Dr Unit 1138
- 15221 N Clubgate Dr Unit 1110
- 15221 N Clubgate Dr Unit 2098
- 6428 E Nisbet Rd
- 6351 E Waltann Ln
- 6323 E Nisbet Rd
- 6406 E Helm Dr
- 15629 N 63rd Place
- 6325 E Helm Dr
- 6228 E Blanche Dr
- 14841 N 62nd Way
- 6325 E Monte Cristo Ave
- 6174 E Janice Way
- 6334 E Le Marche Ave
