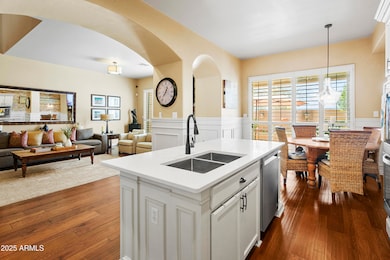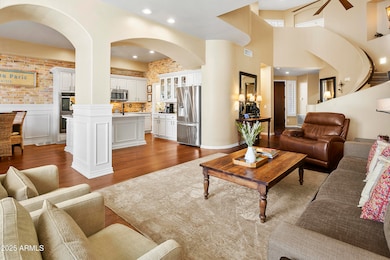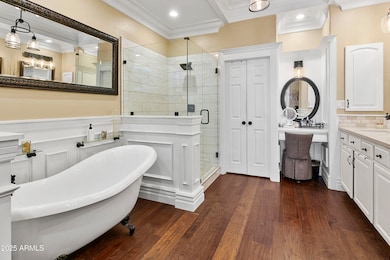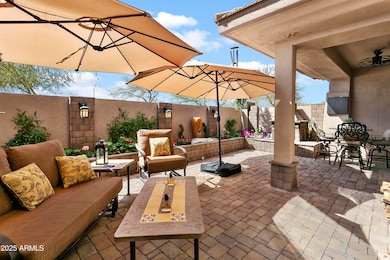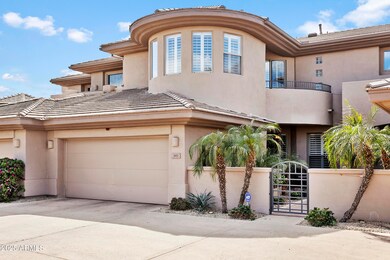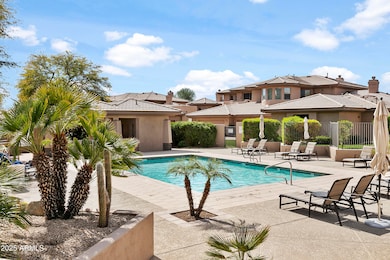
15240 N Clubgate Dr Unit 160 Scottsdale, AZ 85254
Kierland NeighborhoodEstimated payment $6,836/month
Highlights
- Vaulted Ceiling
- Wood Flooring
- Heated Community Pool
- Desert Springs Preparatory Elementary School Rated A
- Granite Countertops
- Eat-In Kitchen
About This Home
Here is your opportunity to own a One of A Kind, a former model home, a Gorgeous updated & TurnKey Scottsdale-Kierland Townhouse! A Top-notch gated golfing community with heated pool and spa. Office set up off entry area, Beautiful Crown Molding throughout home, updated baseboards, Custom niches and additional space are hidden features to add such Character. Don't forget the Loft as well! This is like a double Master bedroom set up for upstairs living with a ''10'' of a true master bedroom bathroom. A must see to appreciate the custom touches this home has to offer a new owner. A beautiful courtyard style entry, Engineered hardwood floors, custom back splash tile, custom trim work through out this unit. Newer roof and exterior paint by HOA, there are items that do not convey with home has newer 1 year old carpet, Recently renovated Back patio area for fun entertainment and Cook-outs, a newer AC/HT unit for the downstairs living space, has plywood in attic for easy maneuvering in attic space, You really need to see this home to appreciate the uniqueness and creative use of space through-out. Buyer to verify all that is important during Due Diligence Period.
Townhouse Details
Home Type
- Townhome
Est. Annual Taxes
- $4,946
Year Built
- Built in 1998
Lot Details
- 285 Sq Ft Lot
- Desert faces the front and back of the property
- Block Wall Fence
- Front and Back Yard Sprinklers
HOA Fees
- $396 Monthly HOA Fees
Parking
- 2 Car Garage
Home Design
- Roof Updated in 2024
- Wood Frame Construction
- Tile Roof
- Stucco
Interior Spaces
- 2,543 Sq Ft Home
- 2-Story Property
- Vaulted Ceiling
- Ceiling Fan
- Gas Fireplace
- Double Pane Windows
- Family Room with Fireplace
- Washer and Dryer Hookup
Kitchen
- Eat-In Kitchen
- Built-In Microwave
- Kitchen Island
- Granite Countertops
Flooring
- Wood
- Carpet
- Laminate
Bedrooms and Bathrooms
- 3 Bedrooms
- Primary Bathroom is a Full Bathroom
- 2.5 Bathrooms
- Dual Vanity Sinks in Primary Bathroom
- Bathtub With Separate Shower Stall
Schools
- Sandpiper Elementary School
- Desert Shadows Middle School
- Horizon High School
Utilities
- Cooling Available
- Heating System Uses Natural Gas
- Cable TV Available
Listing and Financial Details
- Tax Lot 60
- Assessor Parcel Number 215-59-196
Community Details
Overview
- Association fees include roof repair, insurance, cable TV, ground maintenance, front yard maint, roof replacement, maintenance exterior
- Kierland Heritage Association, Phone Number (480) 355-1190
- Built by CACHET
- Kierland Heritage Subdivision
Recreation
- Heated Community Pool
- Community Spa
Map
Home Values in the Area
Average Home Value in this Area
Tax History
| Year | Tax Paid | Tax Assessment Tax Assessment Total Assessment is a certain percentage of the fair market value that is determined by local assessors to be the total taxable value of land and additions on the property. | Land | Improvement |
|---|---|---|---|---|
| 2025 | $4,946 | $55,721 | -- | -- |
| 2024 | $4,830 | $53,068 | -- | -- |
| 2023 | $4,830 | $61,650 | $12,330 | $49,320 |
| 2022 | $4,776 | $49,020 | $9,800 | $39,220 |
| 2021 | $4,792 | $46,620 | $9,320 | $37,300 |
| 2020 | $4,625 | $45,920 | $9,180 | $36,740 |
| 2019 | $4,632 | $41,650 | $8,330 | $33,320 |
| 2018 | $4,460 | $39,600 | $7,920 | $31,680 |
| 2017 | $4,354 | $38,600 | $7,720 | $30,880 |
| 2016 | $4,272 | $38,600 | $7,720 | $30,880 |
| 2015 | $3,911 | $39,100 | $7,820 | $31,280 |
Property History
| Date | Event | Price | Change | Sq Ft Price |
|---|---|---|---|---|
| 02/27/2025 02/27/25 | For Sale | $1,080,000 | +189.9% | $425 / Sq Ft |
| 08/22/2014 08/22/14 | Sold | $372,500 | -4.5% | $146 / Sq Ft |
| 08/07/2014 08/07/14 | Pending | -- | -- | -- |
| 07/10/2014 07/10/14 | For Sale | $389,900 | 0.0% | $153 / Sq Ft |
| 07/06/2014 07/06/14 | Pending | -- | -- | -- |
| 06/28/2014 06/28/14 | For Sale | $389,900 | +4.7% | $153 / Sq Ft |
| 06/09/2014 06/09/14 | Off Market | $372,500 | -- | -- |
| 04/23/2014 04/23/14 | For Sale | $389,900 | -- | $153 / Sq Ft |
Deed History
| Date | Type | Sale Price | Title Company |
|---|---|---|---|
| Cash Sale Deed | $372,500 | First American Title Ins Co | |
| Warranty Deed | $305,000 | Security Title Agency | |
| Warranty Deed | $225,000 | Stewart Title & Trust |
Mortgage History
| Date | Status | Loan Amount | Loan Type |
|---|---|---|---|
| Open | $218,000 | New Conventional | |
| Closed | $3,082 | FHA | |
| Closed | $203,500 | FHA | |
| Previous Owner | $238,600 | Unknown | |
| Previous Owner | $244,000 | New Conventional | |
| Previous Owner | $213,750 | FHA |
Similar Homes in Scottsdale, AZ
Source: Arizona Regional Multiple Listing Service (ARMLS)
MLS Number: 6827671
APN: 215-59-196
- 15240 N Clubgate Dr Unit 137
- 15240 N Clubgate Dr Unit 162
- 15240 N Clubgate Dr Unit 160
- 15221 N Clubgate Dr Unit 2132
- 15221 N Clubgate Dr Unit 1071
- 15221 N Clubgate Dr Unit 2012
- 15221 N Clubgate Dr Unit 2094
- 15221 N Clubgate Dr Unit 1138
- 15221 N Clubgate Dr Unit 1110
- 15221 N Clubgate Dr Unit 2098
- 6428 E Nisbet Rd
- 6408 E Marilyn Rd
- 6351 E Waltann Ln
- 6323 E Nisbet Rd
- 6406 E Helm Dr
- 6325 E Helm Dr
- 6228 E Blanche Dr
- 14841 N 62nd Way
- 6226 E Betty Elyse Ln
- 6325 E Monte Cristo Ave

