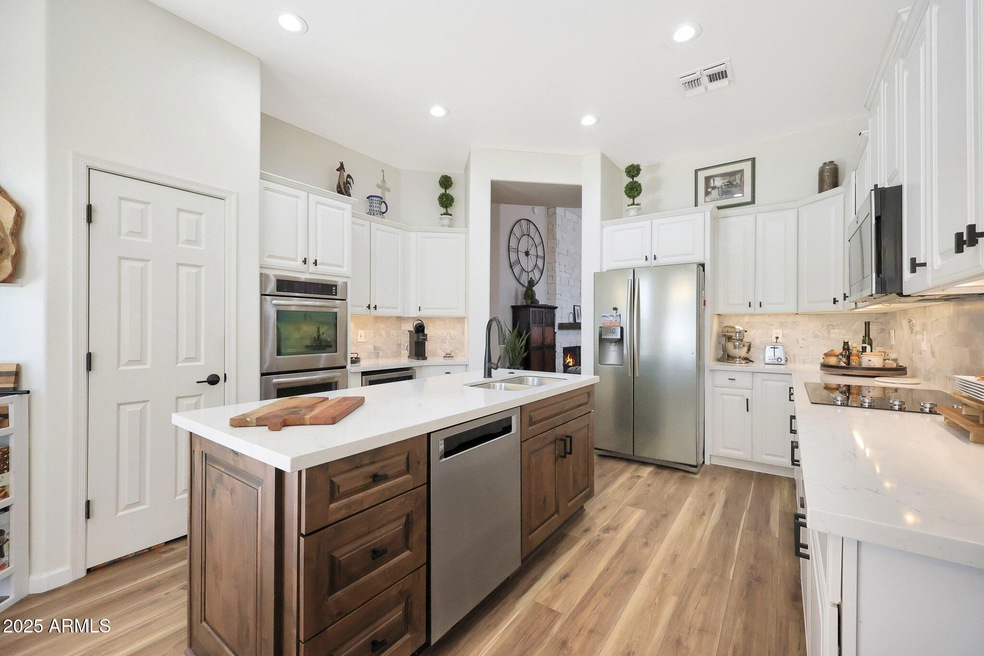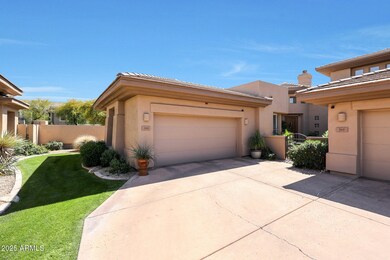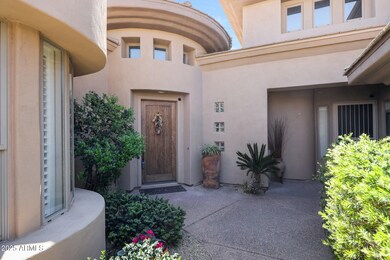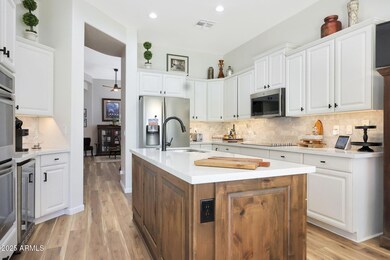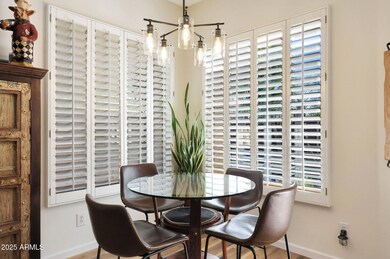
15240 N Clubgate Dr Unit 162 Scottsdale, AZ 85254
Kierland NeighborhoodEstimated payment $5,764/month
Highlights
- 0.1 Acre Lot
- Contemporary Architecture
- End Unit
- Desert Springs Preparatory Elementary School Rated A
- Wood Flooring
- Corner Lot
About This Home
Experience stylish living in this beautifully upgraded townhome, ideally located near Westin Kierland Resort & Golf Club, Kierland Commons, and Scottsdale Quarter. This beautifully updated single-level home offers a bright and open floor plan with a spacious great room, perfect for entertaining, featuring a custom stone gas fireplace and large windows that fill the space with natural light.
The updated kitchen boasts new quartz countertops, brand new island and flooring, and an upgraded stainless steel appliance package. Adjacent to the kitchen, the dining area is highlighted by a beautiful modern farmhouse-style chandelier.
The split bedroom floor plan ensures privacy, with the primary suite offering direct access to the back patio, an updated ensuite bathroom, and a walk-in closet. The guest bedrooms are situated separately, with remodeled bathrooms.
Extensive renovations enhance the home's appeal, including new flooring, a fully remodeled kitchen and bathrooms, and a new roof and HVAC system, providing modern comfort and peace of mind.
Outdoor living shines with a private patio featuring lush landscaping and custom travertine. This is one of only four end-units within the community providing even more outdoor space available for landscaping and gardening.
Located a short distance from the community pool & spa, this home offers a rare combination of luxury, convenience, and low-maintenance living. Don't miss this exceptional opportunity!
Townhouse Details
Home Type
- Townhome
Est. Annual Taxes
- $4,199
Year Built
- Built in 1998
Lot Details
- 4,260 Sq Ft Lot
- End Unit
- Cul-De-Sac
- Private Streets
- Desert faces the front and back of the property
- Block Wall Fence
- Front and Back Yard Sprinklers
HOA Fees
- $396 Monthly HOA Fees
Parking
- 2 Car Garage
- Shared Driveway
Home Design
- Contemporary Architecture
- Spanish Architecture
- Roof Updated in 2023
- Wood Frame Construction
- Tile Roof
- Stucco
Interior Spaces
- 1,796 Sq Ft Home
- 1-Story Property
- Ceiling height of 9 feet or more
- Ceiling Fan
- Gas Fireplace
- Double Pane Windows
Kitchen
- Kitchen Updated in 2021
- Eat-In Kitchen
- Breakfast Bar
- Built-In Microwave
- Kitchen Island
Flooring
- Floors Updated in 2022
- Wood
- Tile
Bedrooms and Bathrooms
- 3 Bedrooms
- Bathroom Updated in 2021
- Primary Bathroom is a Full Bathroom
- 2 Bathrooms
- Dual Vanity Sinks in Primary Bathroom
- Bathtub With Separate Shower Stall
Accessible Home Design
- No Interior Steps
Schools
- Sandpiper Elementary School
- Desert Shadows Middle School
- Horizon High School
Utilities
- Cooling System Updated in 2024
- Cooling Available
- Heating System Uses Natural Gas
- High Speed Internet
- Cable TV Available
Listing and Financial Details
- Tax Lot 62
- Assessor Parcel Number 215-59-198
Community Details
Overview
- Association fees include roof repair, insurance, pest control, ground maintenance, (see remarks), street maintenance, front yard maint, maintenance exterior
- Azcms Association, Phone Number (480) 355-1150
- Built by Cachet
- Kierland Heritage Subdivision
Recreation
- Heated Community Pool
- Community Spa
Map
Home Values in the Area
Average Home Value in this Area
Tax History
| Year | Tax Paid | Tax Assessment Tax Assessment Total Assessment is a certain percentage of the fair market value that is determined by local assessors to be the total taxable value of land and additions on the property. | Land | Improvement |
|---|---|---|---|---|
| 2025 | $4,199 | $48,207 | -- | -- |
| 2024 | $4,098 | $45,912 | -- | -- |
| 2023 | $4,098 | $55,010 | $11,000 | $44,010 |
| 2022 | $4,051 | $43,730 | $8,740 | $34,990 |
| 2021 | $4,065 | $41,520 | $8,300 | $33,220 |
| 2020 | $3,920 | $40,060 | $8,010 | $32,050 |
| 2019 | $3,926 | $36,580 | $7,310 | $29,270 |
| 2018 | $3,778 | $34,260 | $6,850 | $27,410 |
| 2017 | $3,640 | $32,970 | $6,590 | $26,380 |
| 2016 | $3,788 | $33,780 | $6,750 | $27,030 |
| 2015 | $3,470 | $34,400 | $6,880 | $27,520 |
Property History
| Date | Event | Price | Change | Sq Ft Price |
|---|---|---|---|---|
| 03/26/2025 03/26/25 | Pending | -- | -- | -- |
| 03/21/2025 03/21/25 | For Sale | $899,000 | +122.0% | $501 / Sq Ft |
| 12/15/2017 12/15/17 | Sold | $405,000 | -4.7% | $226 / Sq Ft |
| 11/13/2017 11/13/17 | Pending | -- | -- | -- |
| 09/07/2017 09/07/17 | Price Changed | $425,000 | -5.6% | $237 / Sq Ft |
| 07/05/2017 07/05/17 | For Sale | $450,000 | +11.1% | $251 / Sq Ft |
| 07/01/2017 07/01/17 | Off Market | $405,000 | -- | -- |
| 06/15/2017 06/15/17 | Price Changed | $450,000 | -3.2% | $251 / Sq Ft |
| 03/16/2017 03/16/17 | For Sale | $465,000 | -- | $259 / Sq Ft |
Deed History
| Date | Type | Sale Price | Title Company |
|---|---|---|---|
| Warranty Deed | $405,000 | Fidelity National Title Agen | |
| Warranty Deed | $207,503 | Stewart Title & Trust |
Mortgage History
| Date | Status | Loan Amount | Loan Type |
|---|---|---|---|
| Open | $378,216 | VA | |
| Closed | $388,009 | VA | |
| Previous Owner | $60,000 | Unknown | |
| Previous Owner | $135,800 | New Conventional | |
| Previous Owner | $140,081 | Unknown | |
| Previous Owner | $166,000 | New Conventional |
Similar Homes in Scottsdale, AZ
Source: Arizona Regional Multiple Listing Service (ARMLS)
MLS Number: 6839522
APN: 215-59-198
- 15240 N Clubgate Dr Unit 137
- 15240 N Clubgate Dr Unit 160
- 15221 N Clubgate Dr Unit 2132
- 15221 N Clubgate Dr Unit 1071
- 15221 N Clubgate Dr Unit 2012
- 15221 N Clubgate Dr Unit 2094
- 15221 N Clubgate Dr Unit 1138
- 15221 N Clubgate Dr Unit 1110
- 15221 N Clubgate Dr Unit 2098
- 6428 E Nisbet Rd
- 6351 E Waltann Ln
- 6323 E Nisbet Rd
- 6406 E Helm Dr
- 15629 N 63rd Place
- 6325 E Helm Dr
- 6228 E Blanche Dr
- 14841 N 62nd Way
- 6325 E Monte Cristo Ave
- 6174 E Janice Way
- 6334 E Le Marche Ave
