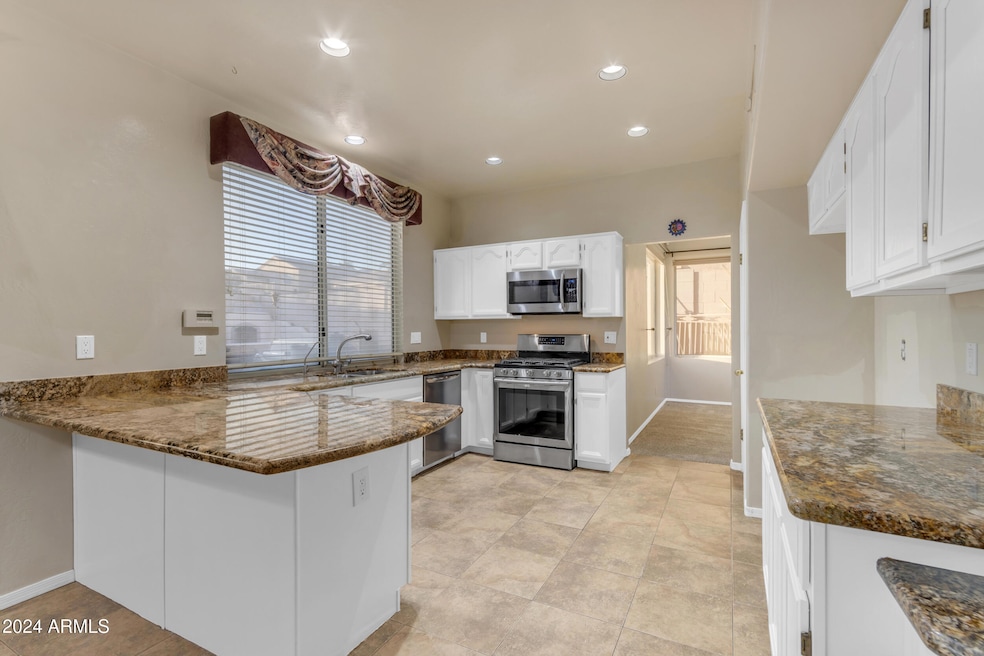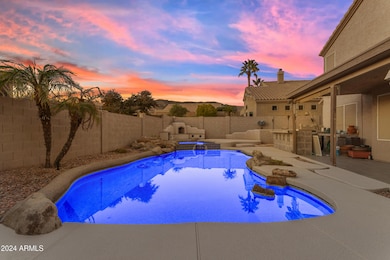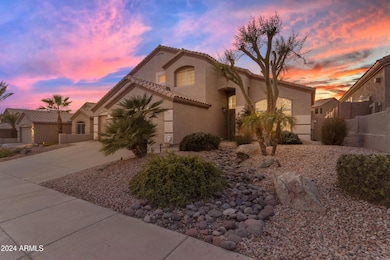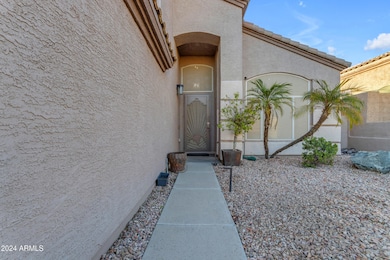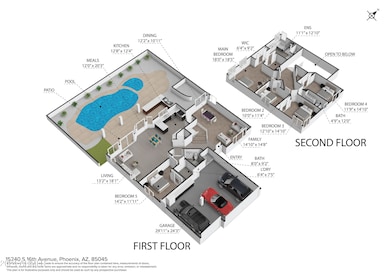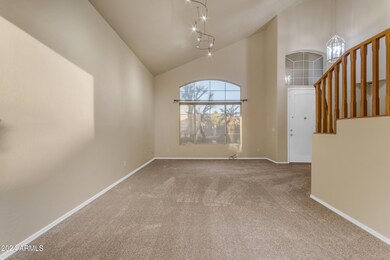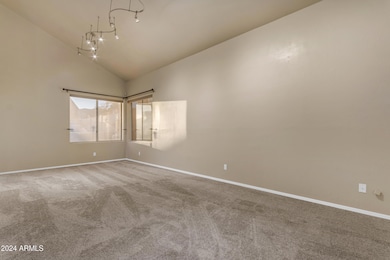
15240 S 16th Ave Phoenix, AZ 85045
Ahwatukee NeighborhoodHighlights
- Heated Lap Pool
- Mountain View
- Outdoor Fireplace
- Kyrene de los Cerritos School Rated A
- Vaulted Ceiling
- Granite Countertops
About This Home
As of March 2025Welcome to this exceptional 5-bedroom, 3-bathroom home located in the sought-after Club West community, perfectly tailored for both relaxation and entertaining. The interior features a spacious great room and family room, offering the perfect layout for gatherings of any size. The kitchen is beautifully appointed with a gas range, granite countertops, and ample space for cooking and hosting. First floor has bedroom and bath perfect on-suite for guests or extended family. The master suite serves as a private retreat, complete with a luxurious bath featuring a soaking tub, walk-in shower, and an expansive walk-in closet. Outside, the backyard is a true oasis designed for enjoyment and entertainment. A sparkling heated pool and spa set the stage for relaxation, while the synthetic grass and fully equipped outdoor kitchen make hosting a breeze. The outdoor kitchen includes a Green Egg smoker, a convenient sink, a natural gas grill, and plenty of storage. A built-in bar with a refrigerator ensures refreshments are always within reach. Located in the heart of Club West, this home provides access to scenic parks, trails, and nearby conveniences, making it ideal for an active yet tranquil lifestyle. Don't miss your chance to experience this incredible home
Last Agent to Sell the Property
Weichert, Realtors - Courtney Valleywide Brokerage Phone: 480-705-9600 License #BR008293000

Home Details
Home Type
- Single Family
Est. Annual Taxes
- $3,656
Year Built
- Built in 1994
Lot Details
- 6,286 Sq Ft Lot
- Desert faces the front of the property
- Block Wall Fence
- Artificial Turf
- Front and Back Yard Sprinklers
- Sprinklers on Timer
HOA Fees
- $42 Monthly HOA Fees
Parking
- 3 Car Garage
Home Design
- Wood Frame Construction
- Tile Roof
- Stucco
Interior Spaces
- 2,765 Sq Ft Home
- 2-Story Property
- Vaulted Ceiling
- Ceiling Fan
- 1 Fireplace
- Double Pane Windows
- Mountain Views
- Security System Leased
- Washer and Dryer Hookup
Kitchen
- Eat-In Kitchen
- Breakfast Bar
- Gas Cooktop
- Built-In Microwave
- Granite Countertops
Flooring
- Floors Updated in 2024
- Carpet
- Tile
Bedrooms and Bathrooms
- 5 Bedrooms
- Primary Bathroom is a Full Bathroom
- 3 Bathrooms
- Dual Vanity Sinks in Primary Bathroom
- Bathtub With Separate Shower Stall
Pool
- Heated Lap Pool
- Heated Spa
- Play Pool
- Diving Board
Outdoor Features
- Outdoor Fireplace
- Built-In Barbecue
Schools
- Kyrene De Los Cerritos Elementary School
- Kyrene Altadena Middle School
- Desert Vista High School
Utilities
- Cooling Available
- Heating System Uses Natural Gas
- Water Softener
- High Speed Internet
- Cable TV Available
Additional Features
- ENERGY STAR Qualified Equipment
- Property is near a bus stop
Listing and Financial Details
- Tax Lot 45
- Assessor Parcel Number 300-95-348
Community Details
Overview
- Association fees include ground maintenance
- Vision Comm Mgmt Association, Phone Number (480) 759-4945
- Built by UDC HOMES
- Foothills Club West Parcel 16C Subdivision
Recreation
- Community Playground
Map
Home Values in the Area
Average Home Value in this Area
Property History
| Date | Event | Price | Change | Sq Ft Price |
|---|---|---|---|---|
| 03/05/2025 03/05/25 | Sold | $695,000 | 0.0% | $251 / Sq Ft |
| 01/10/2025 01/10/25 | Price Changed | $695,000 | -4.1% | $251 / Sq Ft |
| 12/13/2024 12/13/24 | Price Changed | $724,990 | -3.3% | $262 / Sq Ft |
| 11/20/2024 11/20/24 | For Sale | $750,000 | -- | $271 / Sq Ft |
Tax History
| Year | Tax Paid | Tax Assessment Tax Assessment Total Assessment is a certain percentage of the fair market value that is determined by local assessors to be the total taxable value of land and additions on the property. | Land | Improvement |
|---|---|---|---|---|
| 2025 | $3,656 | $41,582 | -- | -- |
| 2024 | $3,572 | $39,602 | -- | -- |
| 2023 | $3,572 | $49,930 | $9,980 | $39,950 |
| 2022 | $3,394 | $38,560 | $7,710 | $30,850 |
| 2021 | $3,525 | $34,210 | $6,840 | $27,370 |
| 2020 | $3,535 | $33,560 | $6,710 | $26,850 |
| 2019 | $3,423 | $31,920 | $6,380 | $25,540 |
| 2018 | $3,318 | $30,730 | $6,140 | $24,590 |
| 2017 | $3,167 | $30,580 | $6,110 | $24,470 |
| 2016 | $3,209 | $29,970 | $5,990 | $23,980 |
| 2015 | $2,873 | $30,950 | $6,190 | $24,760 |
Mortgage History
| Date | Status | Loan Amount | Loan Type |
|---|---|---|---|
| Open | $660,250 | New Conventional | |
| Previous Owner | $40,000 | Credit Line Revolving | |
| Previous Owner | $282,910 | New Conventional | |
| Previous Owner | $362,344 | New Conventional | |
| Previous Owner | $416,000 | New Conventional | |
| Previous Owner | $98,000 | Credit Line Revolving | |
| Previous Owner | $186,000 | No Value Available | |
| Previous Owner | $184,300 | New Conventional | |
| Previous Owner | $181,589 | VA |
Deed History
| Date | Type | Sale Price | Title Company |
|---|---|---|---|
| Warranty Deed | $695,000 | Fidelity National Title Agency | |
| Warranty Deed | -- | -- | |
| Interfamily Deed Transfer | -- | None Available | |
| Interfamily Deed Transfer | -- | Fidelity Title | |
| Warranty Deed | $194,000 | Security Title | |
| Joint Tenancy Deed | $176,315 | United Title Agency |
Similar Homes in the area
Source: Arizona Regional Multiple Listing Service (ARMLS)
MLS Number: 6782949
APN: 300-95-348
- 1744 W Brookwood Ct
- 16005 S 17th Ln
- 1811 W Brookwood Ct
- 1722 W Amberwood Dr
- 15229 S 18th Dr
- 16047 S 14th Dr
- 15226 S 18th Dr
- 1702 W Wildwood Dr
- 15852 S 18th Ln
- 1734 W Wildwood Dr
- 1701 W Wildwood Dr
- 1735 W Wildwood Dr
- 16416 S 16th Ln
- 721 W Mountain Sky Ave
- 1620 W Nighthawk Way
- 158XX S 34th Glen -- S
- 1801 W Nighthawk Way
- 16617 S 16th Ave
- 1532 W Glenhaven Dr
- 16606 S 15th Ln
