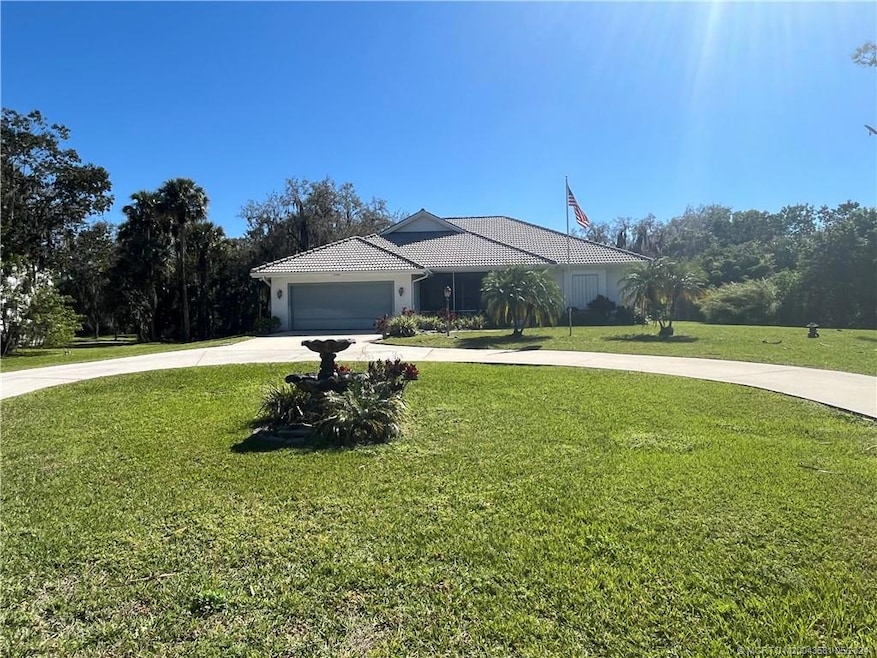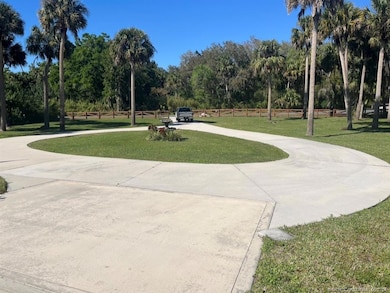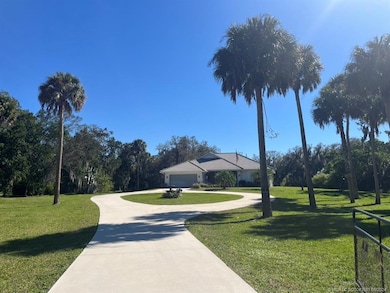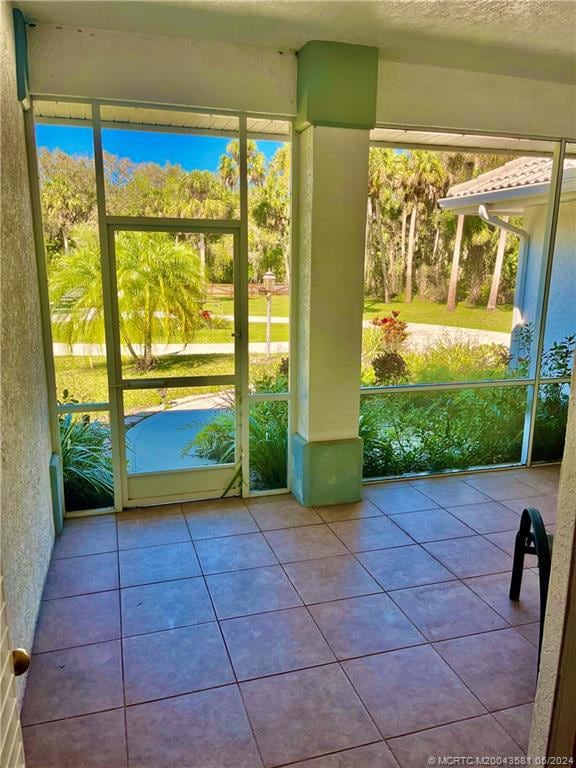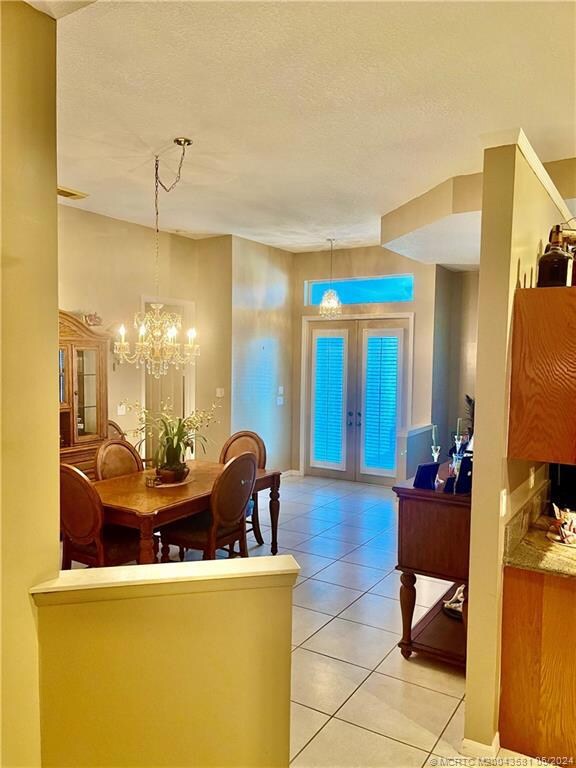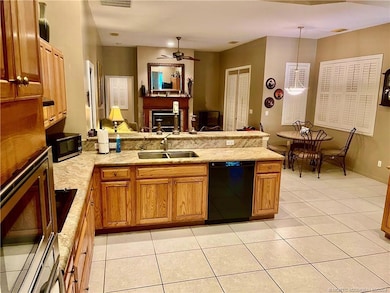
15246 SW Palm Oak Ave Indiantown, FL 34956
Estimated payment $5,212/month
Highlights
- Property has ocean access
- Boat Dock
- Views of Trees
- South Fork High School Rated A-
- Home fronts navigable water
- Traditional Architecture
About This Home
Beautiful 1.69 acre waterfront Estate with 200' on the St Lucie River/Intracoastal Waterway, surrounded by 100 year old Oak trees. The property is located within the Village of Indiantown in Palm Oaks subdivision. This 4 bedroom with 3 full bath home with over 3/4 acres as a backyard waterfront paradise. Enjoy mornings on the front covered/screened porch and evenings on the air-conditioned back porch/glass-room overlooking the yard and ICW waterway. This waterfront oasis has a Generac whole home generator powered by propane. There is space for a future pool and deck. Large kitchen with granite counter tops, wood cabinets opens up to family room with fireplace. Large laundry room with sink and enough room for extra storage, freezer, or refrigerator. Yard is fenced along the frontage road with entrance gate into a concrete circular drive way. Small pole barn also located on the property. This property has endless possibilities.
Home Details
Home Type
- Single Family
Est. Annual Taxes
- $9,229
Year Built
- Built in 2003
Lot Details
- 1.69 Acre Lot
- Home fronts navigable water
- Fenced Yard
- Fenced
- Sprinkler System
Property Views
- Trees
- Canal
Home Design
- Traditional Architecture
- Barrel Roof Shape
- Tile Roof
- Concrete Roof
- Concrete Siding
- Block Exterior
Interior Spaces
- 2,301 Sq Ft Home
- 1-Story Property
- Central Vacuum
- Cathedral Ceiling
- Ceiling Fan
- Wood Burning Fireplace
- Decorative Fireplace
- Shutters
- Blinds
- Bay Window
- French Doors
- Entrance Foyer
- Open Floorplan
- Screened Porch
- Pull Down Stairs to Attic
Kitchen
- Breakfast Area or Nook
- Built-In Oven
- Electric Range
- Microwave
- Dishwasher
Flooring
- Carpet
- Ceramic Tile
Bedrooms and Bathrooms
- 4 Bedrooms
- Split Bedroom Floorplan
- Walk-In Closet
- 3 Full Bathrooms
- Bathtub
- Separate Shower
Laundry
- Dryer
- Washer
Home Security
- Home Security System
- Hurricane or Storm Shutters
- Fire and Smoke Detector
Parking
- 2 Car Attached Garage
- Garage Door Opener
- Driveway
Outdoor Features
- Property has ocean access
- Access To Intracoastal Waterway
- River Access
- Canal Access
- Balcony
- Patio
- Outbuilding
Schools
- Warfield Elementary School
- Indiantown Middle School
- South Fork High School
Utilities
- Central Heating and Cooling System
- 220 Volts
- 110 Volts
- Power Generator
- Well
- Water Heater
- Septic Tank
- Cable TV Available
Community Details
Overview
- No Home Owners Association
Recreation
- Boat Dock
Map
Home Values in the Area
Average Home Value in this Area
Tax History
| Year | Tax Paid | Tax Assessment Tax Assessment Total Assessment is a certain percentage of the fair market value that is determined by local assessors to be the total taxable value of land and additions on the property. | Land | Improvement |
|---|---|---|---|---|
| 2024 | $9,229 | $504,541 | -- | -- |
| 2023 | $9,229 | $458,674 | $0 | $0 |
| 2022 | $8,312 | $416,977 | $0 | $0 |
| 2021 | $7,244 | $379,070 | $162,000 | $217,070 |
| 2020 | $6,944 | $364,230 | $153,000 | $211,230 |
| 2019 | $4,598 | $273,387 | $0 | $0 |
| 2018 | $4,392 | $262,460 | $0 | $0 |
| 2017 | $3,654 | $257,061 | $0 | $0 |
| 2016 | $3,906 | $251,774 | $0 | $0 |
| 2015 | -- | $250,024 | $0 | $0 |
| 2014 | -- | $248,040 | $90,000 | $158,040 |
Property History
| Date | Event | Price | Change | Sq Ft Price |
|---|---|---|---|---|
| 04/06/2025 04/06/25 | Price Changed | $795,900 | -6.4% | $346 / Sq Ft |
| 02/24/2025 02/24/25 | For Sale | $850,000 | 0.0% | $369 / Sq Ft |
| 02/23/2025 02/23/25 | Off Market | $850,000 | -- | -- |
| 07/10/2024 07/10/24 | Price Changed | $850,000 | -14.9% | $369 / Sq Ft |
| 04/30/2024 04/30/24 | Price Changed | $999,000 | -9.2% | $434 / Sq Ft |
| 02/27/2024 02/27/24 | For Sale | $1,100,000 | -- | $478 / Sq Ft |
Deed History
| Date | Type | Sale Price | Title Company |
|---|---|---|---|
| Warranty Deed | -- | Attorney | |
| Deed | $75,000 | -- | |
| Deed | $10,700 | -- |
Mortgage History
| Date | Status | Loan Amount | Loan Type |
|---|---|---|---|
| Previous Owner | $120,000 | Construction |
Similar Homes in Indiantown, FL
Source: Martin County REALTORS® of the Treasure Coast
MLS Number: M20043581
APN: 08-40-39-003-001-00090-3
- 15340 SW Palm Dr
- 15360 SW Palm Dr
- 15790 SW Famel Ave
- 0 SW Washington Ave
- 15875 SW Osceola St
- 15803 SW Farm Rd
- 14523 SW Little Indian Ave
- 14681 SW Divot Dr Unit A-11
- 14671 SW Divot Dr
- 14631 SW Divot Dr
- 15908 SW Indianwood Cir
- 14642 SW Divot Dr
- 15925 SW Indianwood Cir
- 15960 SW Indianwood Cir Unit F-46
- 14663 SW Rake Dr
- 16227 SW Two Wood Way
- 16237 SW Two Wood Way
- 16004 SW Indianwood Cir
- 16248 SW Two Wood Way
- 16899 SW Farm Rd
