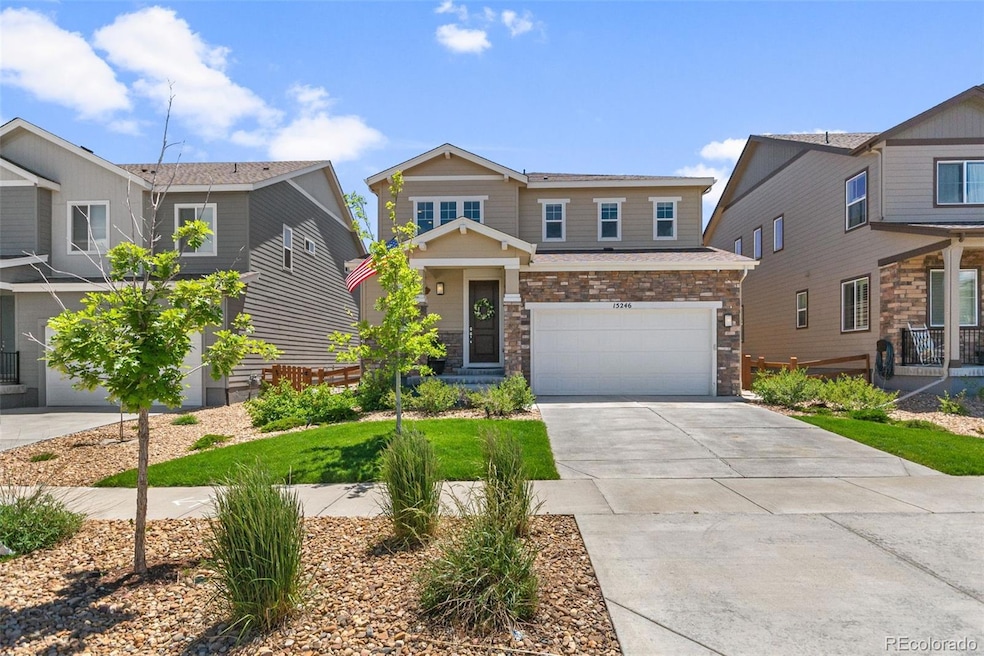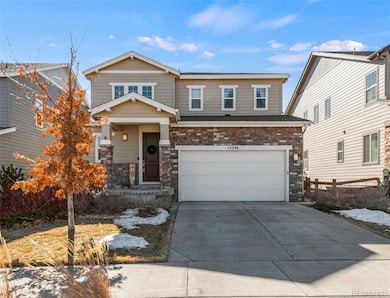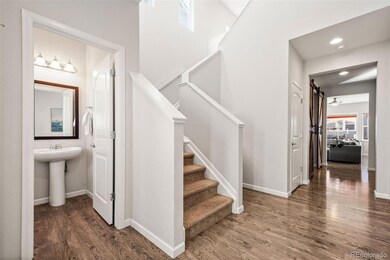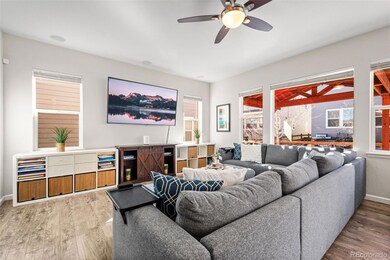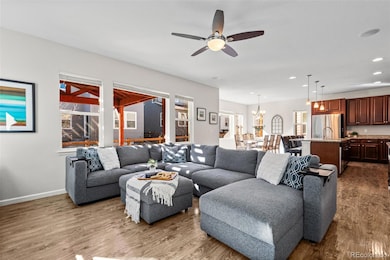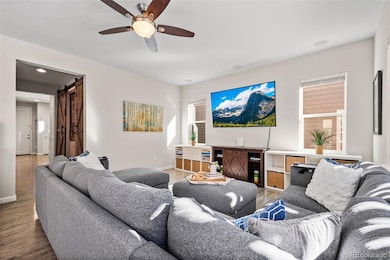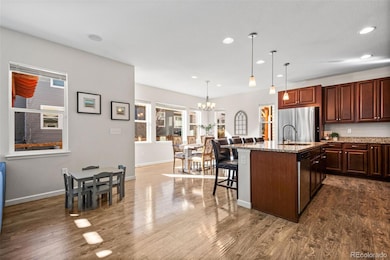
15246 W 94th Ave Arvada, CO 80007
Candelas NeighborhoodEstimated payment $4,977/month
Highlights
- Fitness Center
- Primary Bedroom Suite
- Living Room with Fireplace
- Ralston Valley Senior High School Rated A
- Clubhouse
- Wood Flooring
About This Home
Step into this stunning 4-bedroom, 3.5-bath home built in 2017, where modern elegance meets comfortable living. A dramatic entryway with soaring ceilings welcomes you into the bright, open floor plan. The spacious living room, complete with surround sound, flows seamlessly into the gourmet kitchen and eat-in breakfast area. The kitchen is a chef’s dream, featuring granite countertops, a large island, double ovens, stainless steel appliances, and abundant cabinet space.
The main floor also boasts a large office with custom barn doors, a mudroom, and a convenient half bath. Step outside to your fully landscaped backyard with low-maintenance astroturf, a large poured concrete patio, and a brand-new pergola—perfect for outdoor entertaining.
Upstairs, a sunlit loft offers additional living space, along with two generous bedrooms, a full bath, and laundry room. Retreat to the expansive master suite with a tray ceiling, custom walk-in closet, and a spa-like en-suite featuring double sinks and ample storage.
The finished basement is an entertainer’s dream, complete with a luxury wet bar featuring quartz counters, soft-close cabinets, and a wine fridge. Relax by the stunning stone fireplace or host guests in the additional bedroom and luxury new bath.
Located in the vibrant Candelas neighborhood in picturesque NW Arvada you'll enjoy endless views, pool, two fitness centers, parks, tennis courts, and scenic trails, this home offers the perfect balance of luxury and convenience. Close to growing retail and restaurants! Don’t miss this incredible opportunity to make this amazing home yours!
Listing Agent
Keller Williams Avenues Realty Brokerage Email: amanda.rieter@kw.com,720-340-8228 License #100081016

Co-Listing Agent
Keller Williams Avenues Realty Brokerage Email: amanda.rieter@kw.com,720-340-8228 License #100082591
Home Details
Home Type
- Single Family
Est. Annual Taxes
- $7,919
Year Built
- Built in 2017
Lot Details
- 4,559 Sq Ft Lot
- North Facing Home
- Property is Fully Fenced
Parking
- 2 Car Attached Garage
Home Design
- Mountain Contemporary Architecture
- Slab Foundation
- Frame Construction
- Composition Roof
- Stone Siding
- Vinyl Siding
Interior Spaces
- 2-Story Property
- Wet Bar
- Mud Room
- Living Room with Fireplace
- 2 Fireplaces
- Dining Room
- Home Office
- Loft
- Bonus Room
Kitchen
- Kitchen Island
- Granite Countertops
Flooring
- Wood
- Carpet
- Vinyl
Bedrooms and Bathrooms
- 4 Bedrooms
- Primary Bedroom Suite
Finished Basement
- Basement Fills Entire Space Under The House
- Interior Basement Entry
- Sump Pump
- Fireplace in Basement
- Bedroom in Basement
- Basement Cellar
- 1 Bedroom in Basement
Eco-Friendly Details
- Energy-Efficient Appliances
- Energy-Efficient Windows
- Energy-Efficient Construction
- Energy-Efficient HVAC
- Energy-Efficient Insulation
- Energy-Efficient Thermostat
- Smoke Free Home
Outdoor Features
- Patio
Schools
- Three Creeks Elementary And Middle School
- Ralston Valley High School
Utilities
- Forced Air Heating and Cooling System
- High-Efficiency Water Heater
Listing and Financial Details
- Exclusions: Sellers Personal Property and Staging Items
- Assessor Parcel Number 502801
Community Details
Overview
- Property has a Home Owners Association
- Vauxmont Special Metro District Association, Phone Number (720) 625-8080
- Built by TRI Pointe Homes
- Candelas Subdivision
Amenities
- Community Garden
- Clubhouse
Recreation
- Tennis Courts
- Community Playground
- Fitness Center
- Community Pool
- Park
- Trails
Map
Home Values in the Area
Average Home Value in this Area
Tax History
| Year | Tax Paid | Tax Assessment Tax Assessment Total Assessment is a certain percentage of the fair market value that is determined by local assessors to be the total taxable value of land and additions on the property. | Land | Improvement |
|---|---|---|---|---|
| 2024 | $7,919 | $42,371 | $6,327 | $36,044 |
| 2023 | $7,919 | $42,371 | $6,327 | $36,044 |
| 2022 | $6,066 | $32,434 | $6,080 | $26,354 |
| 2021 | $5,829 | $33,367 | $6,255 | $27,112 |
| 2020 | $5,622 | $32,229 | $6,864 | $25,365 |
| 2019 | $5,580 | $32,229 | $6,864 | $25,365 |
| 2018 | $5,398 | $30,790 | $8,305 | $22,485 |
| 2017 | $3,265 | $19,548 | $8,305 | $11,243 |
Property History
| Date | Event | Price | Change | Sq Ft Price |
|---|---|---|---|---|
| 02/13/2025 02/13/25 | For Sale | $775,000 | +50.5% | $240 / Sq Ft |
| 07/24/2020 07/24/20 | Sold | $515,000 | 0.0% | $230 / Sq Ft |
| 06/25/2020 06/25/20 | Price Changed | $515,000 | 0.0% | $230 / Sq Ft |
| 06/20/2020 06/20/20 | Pending | -- | -- | -- |
| 06/11/2020 06/11/20 | For Sale | $515,000 | -- | $230 / Sq Ft |
Deed History
| Date | Type | Sale Price | Title Company |
|---|---|---|---|
| Special Warranty Deed | $515,000 | Land Title Guarantee | |
| Special Warranty Deed | $450,000 | Land Title Guarantee Co |
Mortgage History
| Date | Status | Loan Amount | Loan Type |
|---|---|---|---|
| Open | $548,250 | New Conventional | |
| Closed | $489,250 | New Conventional | |
| Previous Owner | $441,849 | FHA |
Similar Homes in Arvada, CO
Source: REcolorado®
MLS Number: 2419530
APN: 20-241-16-009
- 15325 W 93rd Ave
- 15226 W 93rd Ave
- 9482 Kendrick Way
- 15076 W 93rd Ave
- 9340 & 9335 Mcintyre St
- 9527 Loveland Way
- 15818 W 95th Ave
- 16202 W 95th Ln
- 9152 Gladiola Way Unit E
- 16272 W 95th Ln
- 14587 W 90th Ln Unit B
- 14578 W 90th Ln Unit C
- 9382 Pike Way
- 14567 W 90th Ln Unit B
- 9042 Gladiola Way Unit B
- 9022 Gladiola Way Unit C
- 14586 W 91st Ave Unit A
- 14556 W 91st Ave Unit D
- 14556 W 91st Ave Unit A
- 14554 W 91st Dr Unit A
