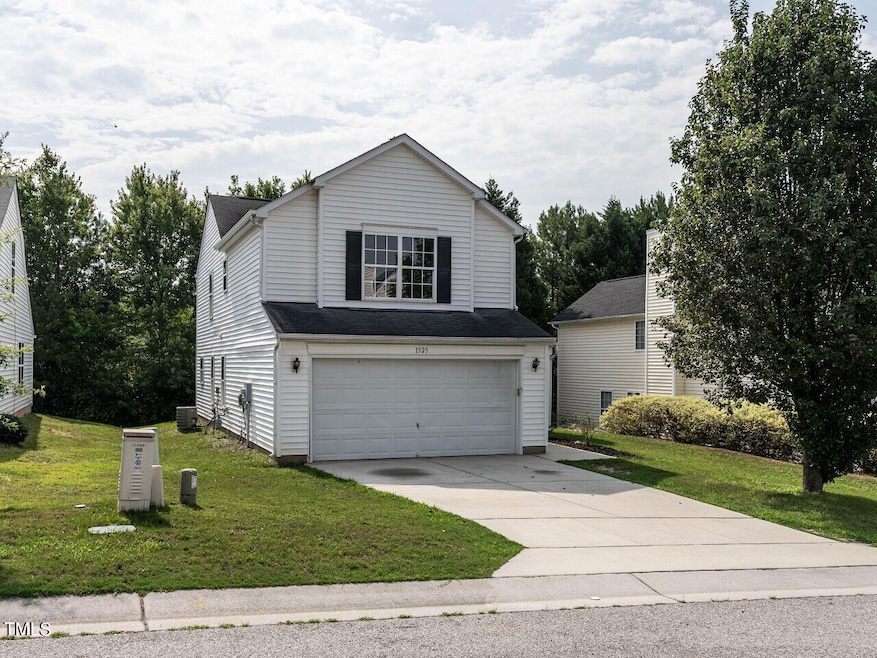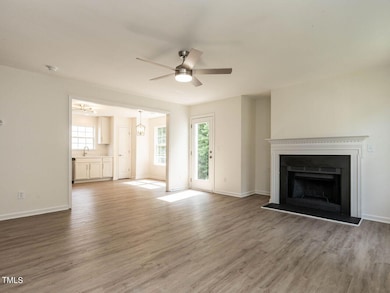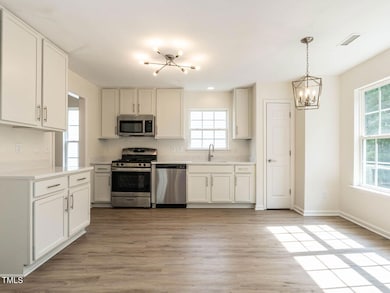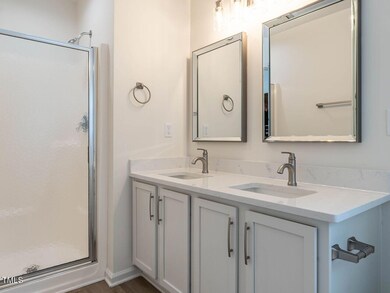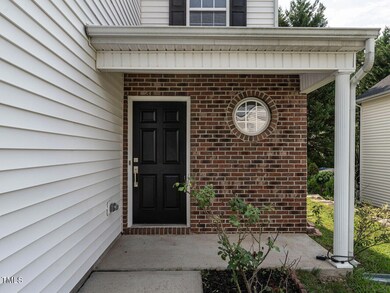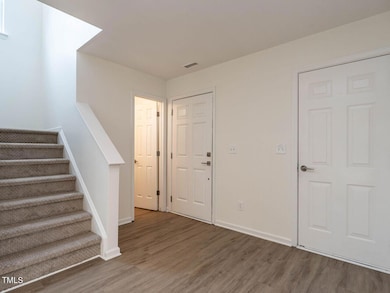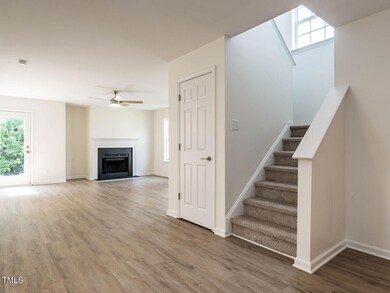
1525 Cricket Ridge Dr Raleigh, NC 27610
Walnut Creek NeighborhoodHighlights
- Open Floorplan
- Neighborhood Views
- Walk-In Closet
- Traditional Architecture
- 2 Car Attached Garage
- Bathtub with Shower
About This Home
As of January 2025Freshly Renovated Home! NEW Cabinets, Counter Tops, Luxury Vinyl, Carpet, Fixtures and fresh paint.
Large Bedrooms and Open Living Room and Kitchen. Great for Family Gatherings or Entertaining. Come Make this your new home!
Last Buyer's Agent
Sam OBrien
DASH Carolina License #296632

Home Details
Home Type
- Single Family
Est. Annual Taxes
- $2,666
Year Built
- Built in 2004
HOA Fees
- $16 Monthly HOA Fees
Parking
- 2 Car Attached Garage
- Front Facing Garage
- Private Driveway
- 2 Open Parking Spaces
Home Design
- Traditional Architecture
- Slab Foundation
- Shingle Roof
- Vinyl Siding
Interior Spaces
- 2,051 Sq Ft Home
- 2-Story Property
- Open Floorplan
- Ceiling Fan
- Family Room
- Dining Room
- Neighborhood Views
- Dishwasher
Flooring
- Carpet
- Laminate
- Luxury Vinyl Tile
Bedrooms and Bathrooms
- 4 Bedrooms
- Walk-In Closet
- Bathtub with Shower
Laundry
- Laundry Room
- Laundry on upper level
Schools
- Rogers Lane Elementary School
- East Garner Middle School
- S E Raleigh High School
Utilities
- Central Air
- Heating System Uses Natural Gas
- Natural Gas Connected
Additional Features
- Patio
- 5,227 Sq Ft Lot
Community Details
- Association fees include unknown
- Maybrook Crossing HOA, Phone Number (919) 741-5285
- Maybrook Crossings Subdivision
Listing and Financial Details
- Assessor Parcel Number 1722.08-99-3405.000
Map
Home Values in the Area
Average Home Value in this Area
Property History
| Date | Event | Price | Change | Sq Ft Price |
|---|---|---|---|---|
| 01/31/2025 01/31/25 | Sold | $345,000 | -1.1% | $168 / Sq Ft |
| 12/28/2024 12/28/24 | Pending | -- | -- | -- |
| 11/22/2024 11/22/24 | Price Changed | $349,000 | -4.4% | $170 / Sq Ft |
| 10/04/2024 10/04/24 | For Sale | $364,900 | -- | $178 / Sq Ft |
Tax History
| Year | Tax Paid | Tax Assessment Tax Assessment Total Assessment is a certain percentage of the fair market value that is determined by local assessors to be the total taxable value of land and additions on the property. | Land | Improvement |
|---|---|---|---|---|
| 2024 | $2,667 | $304,743 | $75,000 | $229,743 |
| 2023 | $2,238 | $203,455 | $35,000 | $168,455 |
| 2022 | $2,080 | $203,455 | $35,000 | $168,455 |
| 2021 | $2,000 | $203,455 | $35,000 | $168,455 |
| 2020 | $1,963 | $203,455 | $35,000 | $168,455 |
| 2019 | $1,710 | $145,843 | $25,000 | $120,843 |
| 2018 | $1,613 | $145,843 | $25,000 | $120,843 |
| 2017 | $1,537 | $145,843 | $25,000 | $120,843 |
| 2016 | $1,506 | $145,843 | $25,000 | $120,843 |
| 2015 | $1,763 | $168,276 | $30,000 | $138,276 |
| 2014 | $1,672 | $168,276 | $30,000 | $138,276 |
Mortgage History
| Date | Status | Loan Amount | Loan Type |
|---|---|---|---|
| Open | $327,750 | New Conventional | |
| Previous Owner | $322,000 | Commercial | |
| Previous Owner | $153,000 | Commercial |
Deed History
| Date | Type | Sale Price | Title Company |
|---|---|---|---|
| Warranty Deed | $345,000 | Longleaf Title Insurance | |
| Warranty Deed | $155,500 | None Available |
Similar Homes in the area
Source: Doorify MLS
MLS Number: 10056685
APN: 1722.08-99-3405-000
- 1606 Oxleymare Dr
- 1533 Brown Owl Dr
- 4408 Poplar Dr
- 2613 Lilymount Dr
- 2253 Violet Bluff Ct
- 2701 Erinridge Rd
- 2730 Erinridge Rd
- 1712 Mayridge Ln
- 5404 Drum Inlet Place
- 2609 Dwight Place
- 4901 Rose Quartz Way
- 3928 Mike Levi Ct
- 5557 Fieldcross Ct
- 5625 Fieldcross Ct
- 1311 Canyon Rock Ct Unit 105
- 1235 Stone Manor Dr
- 4905 Briarstone Ct
- 5014 Kota St
- 5045 Kota St
- 1211 Canyon Rock Ct Unit 111
