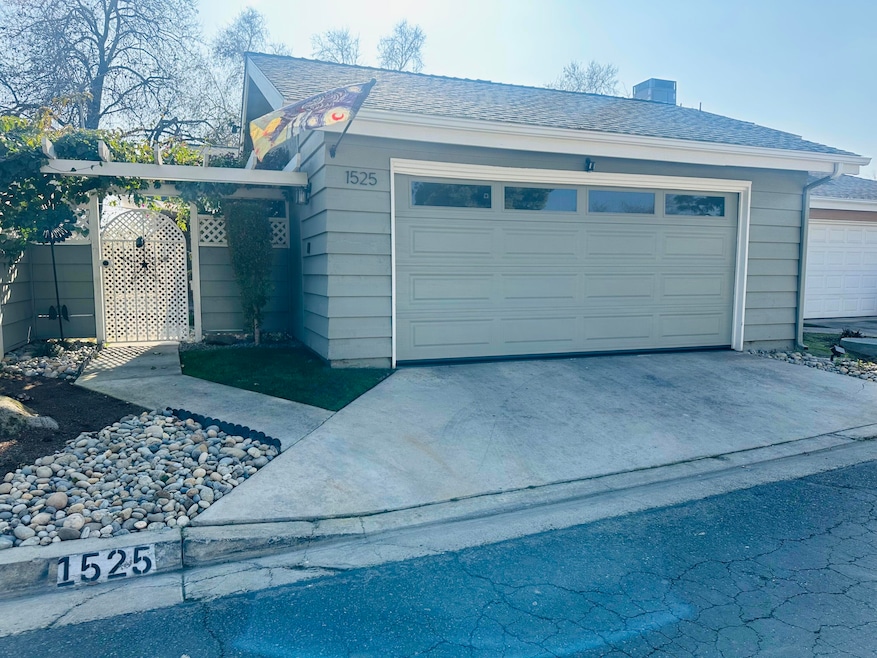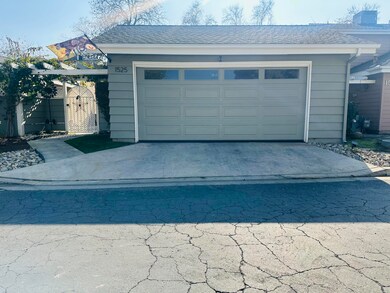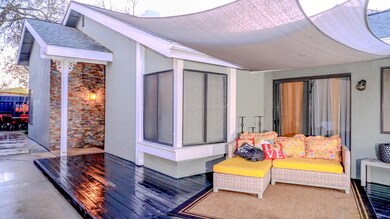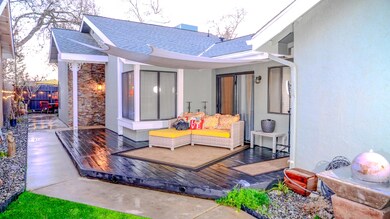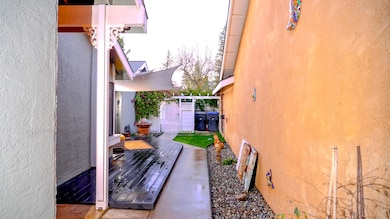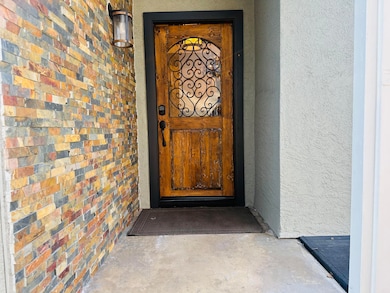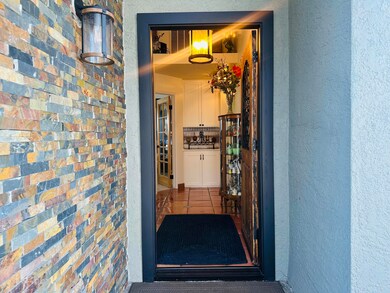
1525 E Vassar Dr Visalia, CA 93292
Southeast Visalia NeighborhoodHighlights
- Private Pool
- Fireplace in Primary Bedroom
- Covered patio or porch
- RV Access or Parking
- Property is near a park
- Built-In Features
About This Home
As of February 2025Welcome home to Castlewood. This light and airy floor plan flows with an abundance of natural lighting. Completely updated with over 25K in upgrades. Spanish Saltillo tile, quartz counters, stainless steel appliances, kitchen farm sink, copper sinks in the bathrooms, real wood custom doors, custom lighting, and the list dose not end there. Completely landscaped for tranquility and low maintained. This home can accommodate any lifestyle. A two car garage and located adjacent to guest parking for added convivence. Castlewood amenities include, community pools, tennis courts, RV storage area, walking trail, and a park. This is a must see. Call your favorite realtor today.
Property Details
Home Type
- Condominium
Est. Annual Taxes
- $2,627
Year Built
- Built in 1986 | Remodeled
Lot Details
- No Common Walls
- North Facing Home
- Fenced
- Landscaped
- Back and Front Yard
HOA Fees
- $225 Monthly HOA Fees
Parking
- 2 Car Garage
- Front Facing Garage
- Garage Door Opener
- RV Access or Parking
Home Design
- Slab Foundation
- Composition Roof
- Wood Siding
Interior Spaces
- 1,180 Sq Ft Home
- 1-Story Property
- Built-In Features
- Ceiling Fan
- Awning
- Living Room with Fireplace
- ENERGY STAR Qualified Dishwasher
Bedrooms and Bathrooms
- 3 Bedrooms
- Fireplace in Primary Bedroom
- 2 Full Bathrooms
Laundry
- Laundry closet
- Washer and Gas Dryer Hookup
Home Security
Outdoor Features
- Private Pool
- Courtyard
- Covered patio or porch
Location
- Property is near a park
Utilities
- Central Heating and Cooling System
- Natural Gas Connected
- Gas Water Heater
Listing and Financial Details
- Assessor Parcel Number 100310015000
Community Details
Overview
- Association fees include ground maintenance
- Castlewood Association, Phone Number (559) 732-0313
- Castlewood Subdivision
Recreation
- Community Pool
Security
- Carbon Monoxide Detectors
- Fire and Smoke Detector
Map
Home Values in the Area
Average Home Value in this Area
Property History
| Date | Event | Price | Change | Sq Ft Price |
|---|---|---|---|---|
| 02/13/2025 02/13/25 | Sold | $338,000 | 0.0% | $286 / Sq Ft |
| 01/24/2025 01/24/25 | Price Changed | $338,000 | +2.6% | $286 / Sq Ft |
| 01/23/2025 01/23/25 | Pending | -- | -- | -- |
| 01/17/2025 01/17/25 | Price Changed | $329,500 | -5.6% | $279 / Sq Ft |
| 01/13/2025 01/13/25 | For Sale | $349,000 | +48.5% | $296 / Sq Ft |
| 10/22/2021 10/22/21 | Sold | $235,000 | 0.0% | $199 / Sq Ft |
| 09/26/2021 09/26/21 | For Sale | $235,000 | -- | $199 / Sq Ft |
| 09/25/2021 09/25/21 | Pending | -- | -- | -- |
Tax History
| Year | Tax Paid | Tax Assessment Tax Assessment Total Assessment is a certain percentage of the fair market value that is determined by local assessors to be the total taxable value of land and additions on the property. | Land | Improvement |
|---|---|---|---|---|
| 2024 | $2,627 | $244,494 | $67,626 | $176,868 |
| 2023 | $2,555 | $239,700 | $66,300 | $173,400 |
| 2022 | $2,441 | $235,000 | $65,000 | $170,000 |
| 2021 | $531 | $56,274 | $8,882 | $47,392 |
| 2020 | $2,802 | $55,697 | $8,791 | $46,906 |
| 2019 | $510 | $54,605 | $8,619 | $45,986 |
| 2018 | $488 | $53,534 | $8,450 | $45,084 |
| 2017 | $489 | $52,484 | $8,284 | $44,200 |
| 2016 | $471 | $51,455 | $8,122 | $43,333 |
| 2015 | $455 | $50,682 | $8,000 | $42,682 |
| 2014 | $455 | $49,689 | $7,843 | $41,846 |
Mortgage History
| Date | Status | Loan Amount | Loan Type |
|---|---|---|---|
| Open | $278,000 | New Conventional | |
| Previous Owner | $40,000 | Credit Line Revolving | |
| Previous Owner | $199,750 | New Conventional | |
| Previous Owner | $24,000 | Purchase Money Mortgage |
Deed History
| Date | Type | Sale Price | Title Company |
|---|---|---|---|
| Grant Deed | $338,000 | Chicago Title | |
| Grant Deed | $235,000 | Chicago Title Company | |
| Grant Deed | $90,500 | Chicago Title Co | |
| Interfamily Deed Transfer | -- | -- | |
| Grant Deed | $94,000 | First American Title Ins Co |
Similar Homes in Visalia, CA
Source: Tulare County MLS
MLS Number: 232962
APN: 100-310-015-000
- 1341 E Vassar Dr
- 1937 S Pinnacle St
- 1838 E Vassar Dr
- 2325 E Harter Dr
- 2250 S Cotta St
- 1828 E Seeger Ct
- 1424 E Feemster Ave
- 1938 E Laura Ave
- 1828 S Hillcrest Dr
- 1822 E Mary Ave
- 1844 S Bradley St
- 1516 S Cotta St
- 2228 S Bradley Ct
- 1725 S Bradley St
- 941 E Harter Dr
- 1116 E Paradise Ave
- 931 E Harter Dr
- 2237 S Bradley Ct
- 2245 S Bradley Ct
- 909 E Seeger Ave
