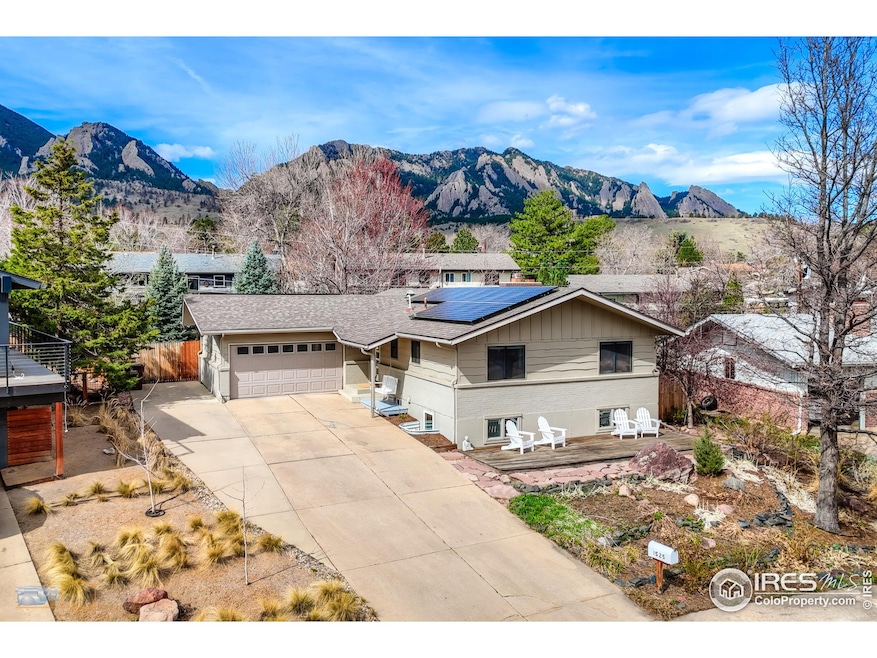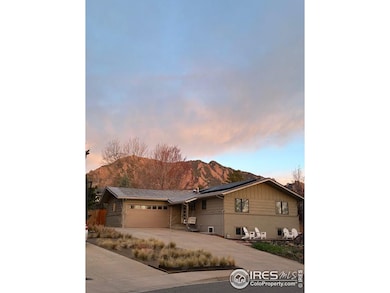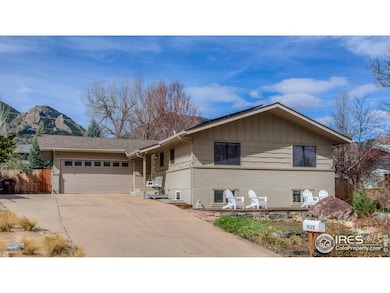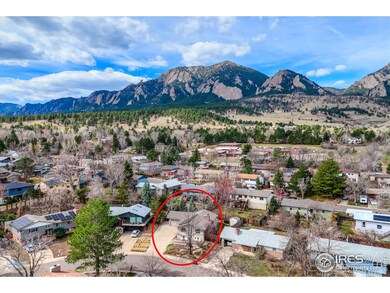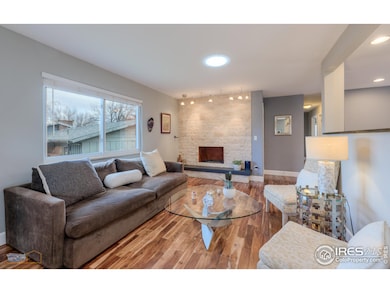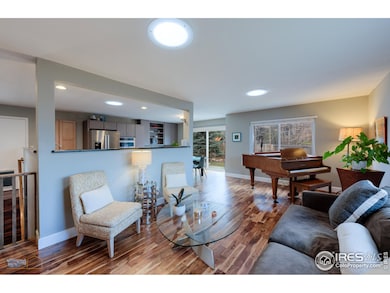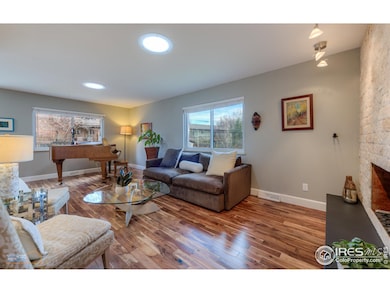
1525 Judson Dr Boulder, CO 80305
Table Mesa NeighborhoodEstimated payment $9,309/month
Highlights
- Very Popular Property
- Spa
- Open Floorplan
- Mesa Elementary School Rated A
- Solar Power System
- Deck
About This Home
Charming Family Home in Prime Upper Table Mesa Location! Nestled just steps away from the renowned South Boulder hiking trail system, this beautiful 5-bedroom, 3-bathroom home offers the perfect blend of comfort, style, and sustainability. Boasting an owned solar panel system, you'll enjoy energy efficiency year-round.The meticulously designed low-maintenance landscaping features drought-tolerant plants, seasonal mulched beds for added beauty, and a thoughtful rock swale in the backyard, ensuring a serene outdoor environment. Inside, the main level is bright and welcoming with solar tube skylights and recessed lighting, complemented by stunning hardwood floors throughout. Gather around the bio-fuel fireplace with its attractive stacked-stone surround in the living area, where family and friends can enjoy each other's company while the chef cooks in the spacious kitchen. Flow seamlessly through sliding doors to a stamped concrete patio, the perfect spot for relaxing, dining with friends, or soaking in the hot tub.The lower level offers an inviting recreation area with built-in speakers, an entertainment center with a beverage fridge and a built-in microwave - an ideal space for chillin'. Plus, there's a bonus office nook with built-ins for added convenience. Two spacious lower-level bedrooms boast ample natural light, thanks to having two windows in each room.Enjoy the South Boulder lifestyle with easy access to top-rated schools, King Soopers, restaurants, shops, and some of the best hiking trails in the area.Don't miss out on this fantastic family home with endless amenities - come see it for yourself today!
Home Details
Home Type
- Single Family
Est. Annual Taxes
- $7,884
Year Built
- Built in 1967
Lot Details
- 8,200 Sq Ft Lot
- East Facing Home
- Fenced
- Lot Has A Rolling Slope
- Sprinkler System
Parking
- 2 Car Attached Garage
- Oversized Parking
- Garage Door Opener
Home Design
- Brick Veneer
- Slab Foundation
- Wood Frame Construction
- Composition Roof
Interior Spaces
- 2,574 Sq Ft Home
- 1-Story Property
- Open Floorplan
- Bar Fridge
- Ceiling Fan
- Multiple Fireplaces
- Double Pane Windows
- Window Treatments
- Family Room
- Living Room with Fireplace
- Home Office
- Radon Detector
Kitchen
- Gas Oven or Range
- Self-Cleaning Oven
- Microwave
- Dishwasher
Flooring
- Bamboo
- Wood
- Carpet
Bedrooms and Bathrooms
- 5 Bedrooms
Laundry
- Dryer
- Washer
Basement
- Basement Fills Entire Space Under The House
- Fireplace in Basement
- Laundry in Basement
Eco-Friendly Details
- Energy-Efficient Thermostat
- Solar Power System
Outdoor Features
- Spa
- Deck
- Patio
- Outdoor Storage
Schools
- Mesa Elementary School
- Southern Hills Middle School
- Fairview High School
Utilities
- Forced Air Heating and Cooling System
Community Details
- No Home Owners Association
- Table Mesa 2 Subdivision
Listing and Financial Details
- Assessor Parcel Number R0013929
Map
Home Values in the Area
Average Home Value in this Area
Tax History
| Year | Tax Paid | Tax Assessment Tax Assessment Total Assessment is a certain percentage of the fair market value that is determined by local assessors to be the total taxable value of land and additions on the property. | Land | Improvement |
|---|---|---|---|---|
| 2024 | $7,747 | $89,706 | $62,812 | $26,894 |
| 2023 | $7,747 | $89,706 | $66,498 | $26,894 |
| 2022 | $6,744 | $72,627 | $48,914 | $23,713 |
| 2021 | $6,431 | $74,718 | $50,322 | $24,396 |
| 2020 | $5,481 | $62,963 | $46,332 | $16,631 |
| 2019 | $5,397 | $62,963 | $46,332 | $16,631 |
| 2018 | $5,156 | $59,465 | $32,688 | $26,777 |
| 2017 | $4,994 | $65,741 | $36,138 | $29,603 |
| 2016 | $4,839 | $55,895 | $28,974 | $26,921 |
| 2015 | $4,582 | $44,409 | $20,059 | $24,350 |
| 2014 | $3,734 | $44,409 | $20,059 | $24,350 |
Property History
| Date | Event | Price | Change | Sq Ft Price |
|---|---|---|---|---|
| 04/07/2025 04/07/25 | For Sale | $1,550,000 | +64.7% | $602 / Sq Ft |
| 01/28/2019 01/28/19 | Off Market | $941,000 | -- | -- |
| 01/28/2019 01/28/19 | Off Market | $630,000 | -- | -- |
| 04/25/2017 04/25/17 | Sold | $941,000 | -0.5% | $366 / Sq Ft |
| 03/22/2017 03/22/17 | Pending | -- | -- | -- |
| 02/27/2017 02/27/17 | For Sale | $946,000 | +50.2% | $368 / Sq Ft |
| 07/02/2013 07/02/13 | Sold | $630,000 | -0.8% | $262 / Sq Ft |
| 06/02/2013 06/02/13 | Pending | -- | -- | -- |
| 05/01/2013 05/01/13 | For Sale | $635,000 | -- | $264 / Sq Ft |
Deed History
| Date | Type | Sale Price | Title Company |
|---|---|---|---|
| Personal Reps Deed | $941,000 | None Available | |
| Warranty Deed | $630,000 | First Colorado Title | |
| Interfamily Deed Transfer | -- | None Available | |
| Warranty Deed | $590,000 | Utc | |
| Deed | $117,900 | -- |
Mortgage History
| Date | Status | Loan Amount | Loan Type |
|---|---|---|---|
| Open | $708,000 | New Conventional | |
| Closed | $47,050 | Purchase Money Mortgage | |
| Closed | $752,800 | Adjustable Rate Mortgage/ARM | |
| Previous Owner | $504,000 | Purchase Money Mortgage | |
| Previous Owner | $417,000 | New Conventional | |
| Previous Owner | $51,000 | Future Advance Clause Open End Mortgage | |
| Previous Owner | $459,500 | New Conventional | |
| Previous Owner | $20,000 | Credit Line Revolving | |
| Previous Owner | $460,000 | Purchase Money Mortgage | |
| Previous Owner | $121,000 | Credit Line Revolving | |
| Previous Owner | $348,000 | Unknown | |
| Previous Owner | $100,000 | Credit Line Revolving | |
| Previous Owner | $46,000 | Credit Line Revolving | |
| Previous Owner | $241,900 | Unknown | |
| Previous Owner | $239,000 | Unknown | |
| Previous Owner | $198,400 | Unknown | |
| Previous Owner | $14,524 | Stand Alone Second |
Similar Homes in Boulder, CO
Source: IRES MLS
MLS Number: 1030467
APN: 1577083-13-038
- 2610 Heidelberg Dr
- 2850 Emerson Ave
- 1535 Findlay Way
- 2665 Juilliard St
- 2690 Juilliard St
- 34 Benthaven Place
- 2790 Juilliard St
- 2895 Iliff St
- 2575 Cragmoor Rd
- 1740 Bear Mountain Dr
- 1425 Blue Sage Ct
- 1382 Glen Ct
- 1715 View Point Rd
- 3495 Endicott Dr
- 1385 Bear Mountain Dr Unit D
- 3380 Longwood Ave
- 1167 Bear Mountain Dr Unit B
- 3187 Redstone Ln Unit G
- 3135 Redstone Ln Unit E5
- 1275 Berea Dr
