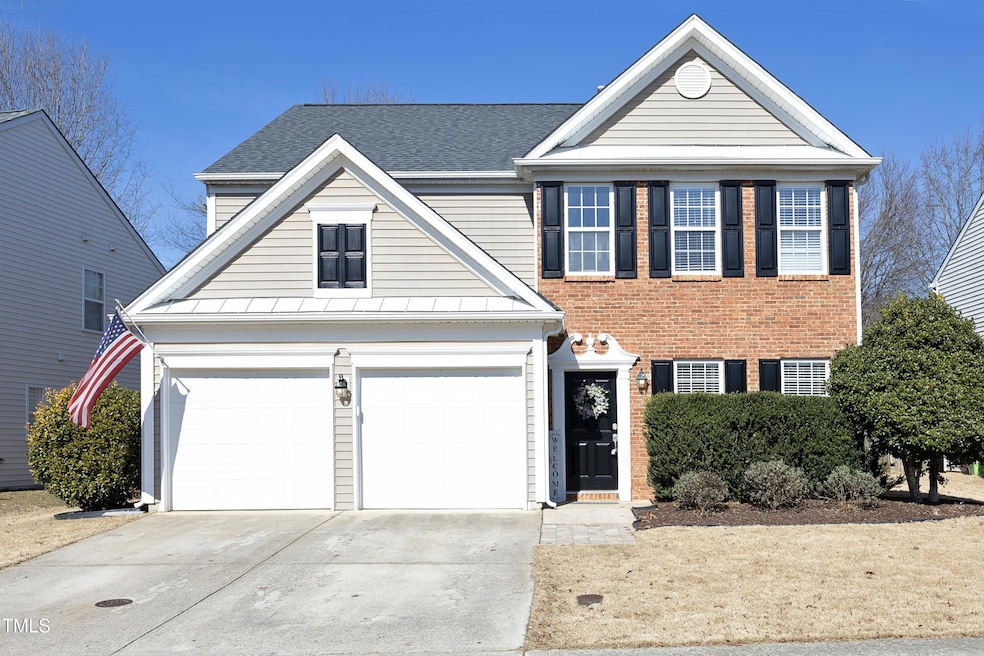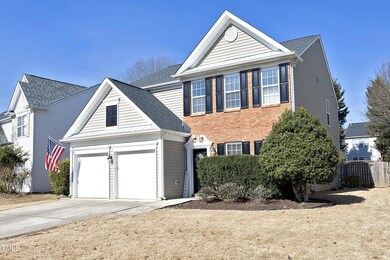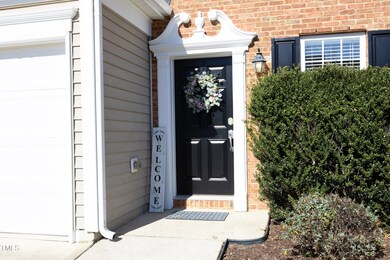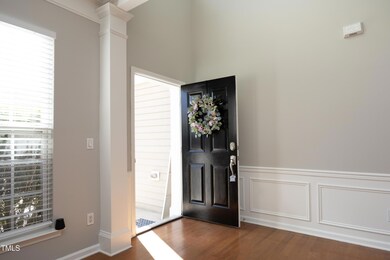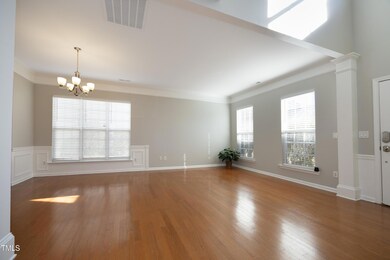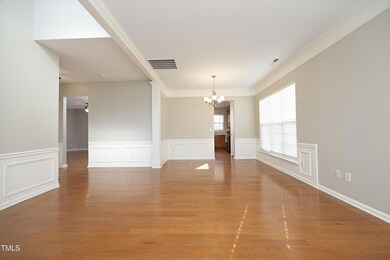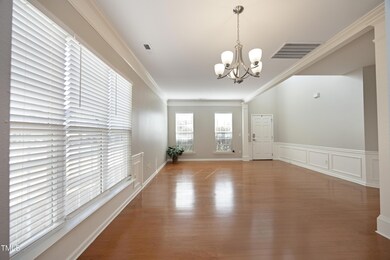
1525 Nealstone Way Raleigh, NC 27614
Highlights
- Open Floorplan
- Vaulted Ceiling
- Wood Flooring
- Abbotts Creek Elementary School Rated A
- Transitional Architecture
- L-Shaped Dining Room
About This Home
As of March 2025Don't miss this move-in ready, stately home in the Falls River area. Light and airy, this home boasts hardwood floors throughout most of the first floor and natural light flowing in from an abundance of windows. The spacious combination Dining and Living Room area allows for so much flexibility in its use. Notice the classic wainscoting in the Foyer & Dining Areas. Enjoy the massive Family Room with gas-log fireplace which allows more than enough space for family time and friendly get togethers. Kitchen, with eat-in Breakfast area, is open to the family room which includes plenty of cabinets and pantry for storage, as well as an island and loads of counterspace. Brand new dishwasher & microwave. Large and flat, fenced-in backyard with patio is great for kids and pets, as well as entertaining. Upstairs includes the spacious Primary Suite w/ vaulted ceiling, including luxury bath w/ dual vanities, garden tub, separate shower, WC & walk-in closet. Secondary bedrooms are generous in size, with one that is perfect for an office or guest bedroom. All bedrooms include ceiling fans. Roof replaced 2022. This home is within walking distance to shopping & dining. Access to the Neuse River Greenway only 1 mile away. Convenient to I540 and the Wake Forest area. Sellers are willing to transfer their membership to the nearby Greenway Club @ Falls River to the new Buyers for a savings of $1200-1500!
Home Details
Home Type
- Single Family
Est. Annual Taxes
- $4,100
Year Built
- Built in 2003
Lot Details
- 6,534 Sq Ft Lot
- Wood Fence
- Landscaped
- Level Lot
- Back Yard Fenced
HOA Fees
- $15 Monthly HOA Fees
Parking
- 2 Car Attached Garage
- Front Facing Garage
- Garage Door Opener
- Private Driveway
- 2 Open Parking Spaces
- Off-Street Parking
Home Design
- Transitional Architecture
- Brick Veneer
- Slab Foundation
- Shingle Roof
- Aluminum Siding
Interior Spaces
- 2,317 Sq Ft Home
- 2-Story Property
- Open Floorplan
- Crown Molding
- Smooth Ceilings
- Vaulted Ceiling
- Ceiling Fan
- Recessed Lighting
- Chandelier
- Gas Log Fireplace
- Insulated Windows
- Blinds
- Family Room with Fireplace
- L-Shaped Dining Room
- Breakfast Room
- Utility Room
- Storm Doors
Kitchen
- Eat-In Kitchen
- Electric Oven
- Self-Cleaning Oven
- Electric Range
- Microwave
- Ice Maker
- Dishwasher
- Stainless Steel Appliances
- Kitchen Island
- Disposal
Flooring
- Wood
- Ceramic Tile
Bedrooms and Bathrooms
- 4 Bedrooms
- Walk-In Closet
- Double Vanity
- Private Water Closet
- Separate Shower in Primary Bathroom
- Soaking Tub
- Bathtub with Shower
- Walk-in Shower
Laundry
- Laundry Room
- Laundry in Hall
- Laundry on upper level
- Dryer
- Washer
Outdoor Features
- Patio
- Exterior Lighting
- Outdoor Gas Grill
Schools
- Abbotts Creek Elementary School
- Wakefield Middle School
- Wakefield High School
Utilities
- Central Air
- Heating System Uses Natural Gas
- Natural Gas Connected
- Gas Water Heater
- Cable TV Available
Community Details
- Enclave At Falls River/Towne Properties Association, Phone Number (919) 878-8787
- Enclave At Falls River Subdivision
Listing and Financial Details
- Assessor Parcel Number 1729315516
Map
Home Values in the Area
Average Home Value in this Area
Property History
| Date | Event | Price | Change | Sq Ft Price |
|---|---|---|---|---|
| 03/14/2025 03/14/25 | Sold | $508,000 | +1.6% | $219 / Sq Ft |
| 02/16/2025 02/16/25 | Pending | -- | -- | -- |
| 02/08/2025 02/08/25 | For Sale | $499,900 | -- | $216 / Sq Ft |
Tax History
| Year | Tax Paid | Tax Assessment Tax Assessment Total Assessment is a certain percentage of the fair market value that is determined by local assessors to be the total taxable value of land and additions on the property. | Land | Improvement |
|---|---|---|---|---|
| 2024 | $4,100 | $469,800 | $120,000 | $349,800 |
| 2023 | $3,324 | $303,079 | $74,000 | $229,079 |
| 2022 | $3,089 | $303,079 | $74,000 | $229,079 |
| 2021 | $2,969 | $303,079 | $74,000 | $229,079 |
| 2020 | $2,915 | $303,079 | $74,000 | $229,079 |
| 2019 | $3,001 | $257,209 | $74,000 | $183,209 |
| 2018 | $2,830 | $257,209 | $74,000 | $183,209 |
| 2017 | $2,696 | $257,209 | $74,000 | $183,209 |
| 2016 | $2,640 | $257,209 | $74,000 | $183,209 |
| 2015 | $2,677 | $256,552 | $74,000 | $182,552 |
| 2014 | $2,539 | $256,552 | $74,000 | $182,552 |
Mortgage History
| Date | Status | Loan Amount | Loan Type |
|---|---|---|---|
| Open | $190,000 | New Conventional | |
| Previous Owner | $258,400 | New Conventional | |
| Previous Owner | $184,000 | New Conventional | |
| Previous Owner | $203,120 | New Conventional | |
| Previous Owner | $180,000 | Unknown | |
| Previous Owner | $45,000 | Unknown | |
| Previous Owner | $45,000 | Stand Alone Second | |
| Previous Owner | $180,000 | Purchase Money Mortgage | |
| Previous Owner | $156,000 | Purchase Money Mortgage | |
| Previous Owner | $90,000 | Credit Line Revolving | |
| Closed | $29,250 | No Value Available |
Deed History
| Date | Type | Sale Price | Title Company |
|---|---|---|---|
| Warranty Deed | $508,000 | None Listed On Document | |
| Warranty Deed | $272,000 | None Available | |
| Interfamily Deed Transfer | -- | None Available | |
| Warranty Deed | $254,000 | None Available | |
| Warranty Deed | $225,000 | -- | |
| Warranty Deed | $195,000 | -- |
Similar Homes in Raleigh, NC
Source: Doorify MLS
MLS Number: 10075103
APN: 1729.03-31-5516-000
- 1620 Dunn Rd
- 1708 Turtle Ridge Way
- 4617 All Points View Way
- 4511 All Points View Way
- 2051 Dunn Rd
- 2245 Dunlin Ln
- 4210 Falls River Ave
- 11508 Midlavian Dr
- 2208 Fullwood Place
- 10801 Crosschurch Ln
- 11342 Oakcroft Dr
- 9413 Lake Villa Way
- 10319 Evergreen Spring Place
- 10709 Thornbury Crest Ct
- 10624 Pleasant Branch Dr Unit Lot 7
- 10622 Pleasant Branch Dr Unit Lot 8
- 10620 Pleasant Branch Dr Unit Lot 9
- 10616 Pleasant Branch Dr Unit Lot 11
- 2224 Karns Place
- 2101 Piney Brook Rd Unit 105
