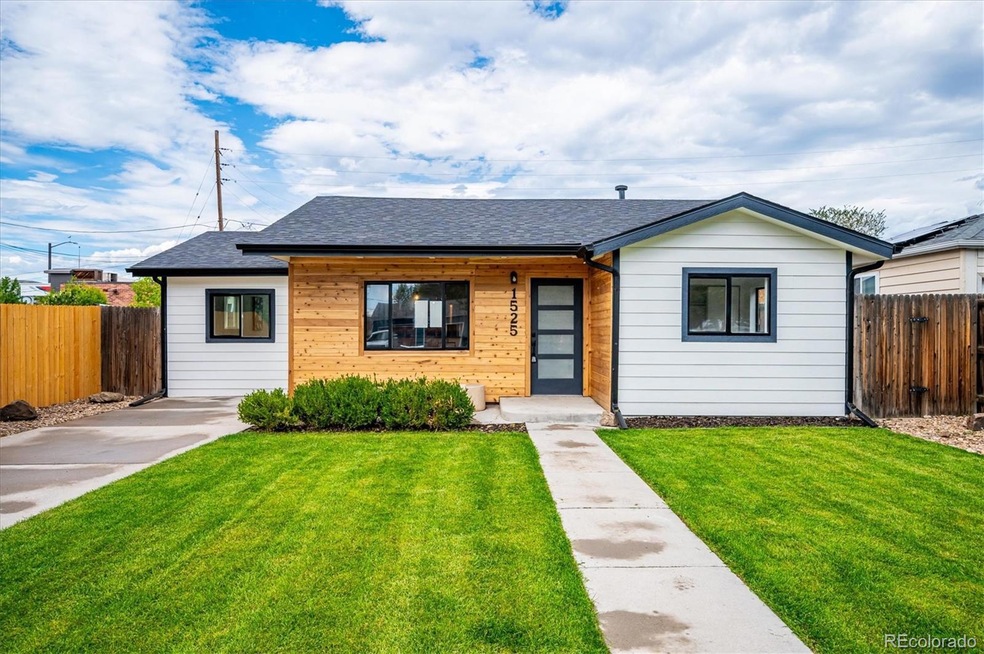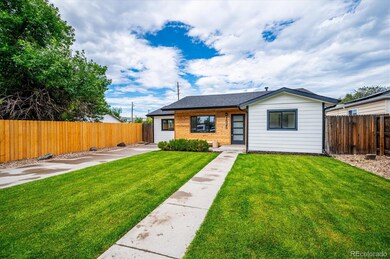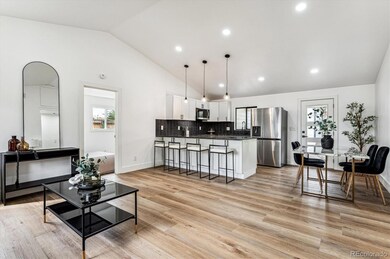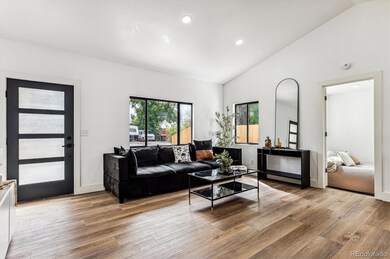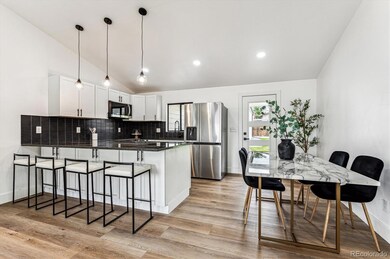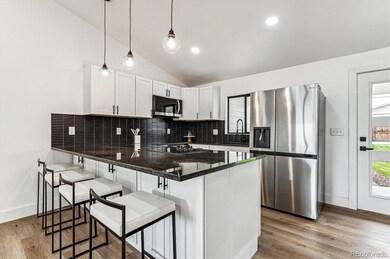
1525 Routt St Lakewood, CO 80215
Applewood Valley NeighborhoodHighlights
- Open Floorplan
- Contemporary Architecture
- Granite Countertops
- Stober Elementary School Rated 9+
- High Ceiling
- Private Yard
About This Home
As of December 2024Beautiful, completely remodeled Lakewood home with all new front and backyard landscaping! Nothing to worry about with all new major systems. Welcome to your open, light bright great room with vaulted ceilings which flows right into your gorgeous kitchen! Stainless steel appliances, quartz counters, breakfast bar with cabinets underneath, Farmers sink, pendant lighting, beautiful backsplash and lots of extra cabinet space! Check out the easy access to the backyard and the lighted covered patio. Your fabulous primary suite comes with an oversized custom shower, double sink & tile flooring. It's light and bright! Main floor living at its best with laundry area on the main floor! The two car detached garage has 220V & is accessed from the alley with an additional parking pad inside the fenced area for cars or firepit and outside living area? 2 car garage and 3 extra, off street parking spaces. All new roof, furnace, central A/C, tankless hot water heater, custom lighting, & beautiful luxury vinyl planking. The washer and dryer are included. Don't forget your second outside patio in the front of your home. Great outdoor space for plants or patio furniture. Close to Denver West, great restaurants, Misfits Sports Bar has great food and guest musicians, just a block away. Great shopping at the Mills Mall & quick access to I-70. Welcome home! Seller taking backup offers.
Last Agent to Sell the Property
BC Realty LLC Brokerage Email: mary.bcrealty@comcast.net,303-931-5871 License #040025592
Home Details
Home Type
- Single Family
Est. Annual Taxes
- $2,113
Year Built
- Built in 1949 | Remodeled
Lot Details
- 6,250 Sq Ft Lot
- East Facing Home
- Property is Fully Fenced
- Landscaped
- Level Lot
- Private Yard
Parking
- 2 Car Garage
- Oversized Parking
Home Design
- Contemporary Architecture
- Slab Foundation
- Frame Construction
- Composition Roof
- Wood Siding
Interior Spaces
- 1,128 Sq Ft Home
- 1-Story Property
- Open Floorplan
- High Ceiling
- Double Pane Windows
- Living Room
- Dining Room
Kitchen
- Oven
- Cooktop
- Microwave
- Dishwasher
- Granite Countertops
- Quartz Countertops
- Disposal
Flooring
- Tile
- Vinyl
Bedrooms and Bathrooms
- 3 Main Level Bedrooms
- Walk-In Closet
Laundry
- Laundry Room
- Dryer
- Washer
Schools
- Stober Elementary School
- Everitt Middle School
- Wheat Ridge High School
Utilities
- Forced Air Heating and Cooling System
- 220 Volts
- Natural Gas Connected
Additional Features
- Smoke Free Home
- Covered patio or porch
Community Details
- No Home Owners Association
- New Rochelle Subdivision
Listing and Financial Details
- Exclusions: Personal property, staging furniture
- Property held in a trust
- Assessor Parcel Number 056116
Map
Home Values in the Area
Average Home Value in this Area
Property History
| Date | Event | Price | Change | Sq Ft Price |
|---|---|---|---|---|
| 12/06/2024 12/06/24 | Sold | $510,000 | -1.9% | $452 / Sq Ft |
| 11/18/2024 11/18/24 | For Sale | $520,000 | +2.0% | $461 / Sq Ft |
| 11/12/2024 11/12/24 | Off Market | $510,000 | -- | -- |
| 10/14/2024 10/14/24 | Price Changed | $520,000 | -1.9% | $461 / Sq Ft |
| 09/20/2024 09/20/24 | Price Changed | $530,000 | -1.7% | $470 / Sq Ft |
| 09/14/2024 09/14/24 | Price Changed | $539,000 | -2.0% | $478 / Sq Ft |
| 08/20/2024 08/20/24 | For Sale | $550,000 | -- | $488 / Sq Ft |
Tax History
| Year | Tax Paid | Tax Assessment Tax Assessment Total Assessment is a certain percentage of the fair market value that is determined by local assessors to be the total taxable value of land and additions on the property. | Land | Improvement |
|---|---|---|---|---|
| 2024 | $2,113 | $23,425 | $12,168 | $11,257 |
| 2023 | $2,113 | $23,425 | $12,168 | $11,257 |
| 2022 | $2,007 | $21,751 | $10,629 | $11,122 |
| 2021 | $2,035 | $22,377 | $10,935 | $11,442 |
| 2020 | $1,766 | $19,499 | $9,330 | $10,169 |
| 2019 | $1,743 | $19,499 | $9,330 | $10,169 |
| 2018 | $1,602 | $17,330 | $6,891 | $10,439 |
| 2017 | $1,408 | $17,330 | $6,891 | $10,439 |
| 2016 | $1,137 | $13,060 | $4,208 | $8,852 |
| 2015 | $943 | $13,060 | $4,208 | $8,852 |
| 2014 | $943 | $9,927 | $4,490 | $5,437 |
Mortgage History
| Date | Status | Loan Amount | Loan Type |
|---|---|---|---|
| Open | $306,000 | New Conventional | |
| Previous Owner | $320,000 | Construction | |
| Previous Owner | $140,000 | Credit Line Revolving | |
| Previous Owner | $117,500 | Fannie Mae Freddie Mac | |
| Previous Owner | $115,000 | Stand Alone Refi Refinance Of Original Loan | |
| Previous Owner | $80,000 | Unknown | |
| Previous Owner | $80,000 | Unknown |
Deed History
| Date | Type | Sale Price | Title Company |
|---|---|---|---|
| Warranty Deed | $510,000 | Capital Title | |
| Warranty Deed | $510,000 | Capital Title | |
| Warranty Deed | $325,000 | None Listed On Document | |
| Interfamily Deed Transfer | -- | None Available | |
| Interfamily Deed Transfer | -- | None Available | |
| Warranty Deed | $155,000 | Capital Title | |
| Interfamily Deed Transfer | -- | Fahtco |
Similar Homes in the area
Source: REcolorado®
MLS Number: 3133158
APN: 39-333-06-012
- 1601 Robb St
- 1670 Simms St
- 11821 W Independence Ave
- 1682 Tabor St
- 1723 Robb St Unit 31
- 11422 W 17th Place
- 1772 Robb St
- 1759 Quail St Unit F1759
- 1830 Simms St
- 11455 W 17th Place
- 1832 Simms St Unit 1832A
- 1791 Quail St Unit E1791
- 1731 Quail St Unit F1731
- 11640 W 13th Ave
- 11228 W 18th Ave Unit D11228
- 1827 Quail St Unit 8
- 1827 Quail St Unit 3
- 11153 W 17th Ave Unit 101
- 11970 W Pleasant Ave
- 11147 W 17th Ave Unit 105
