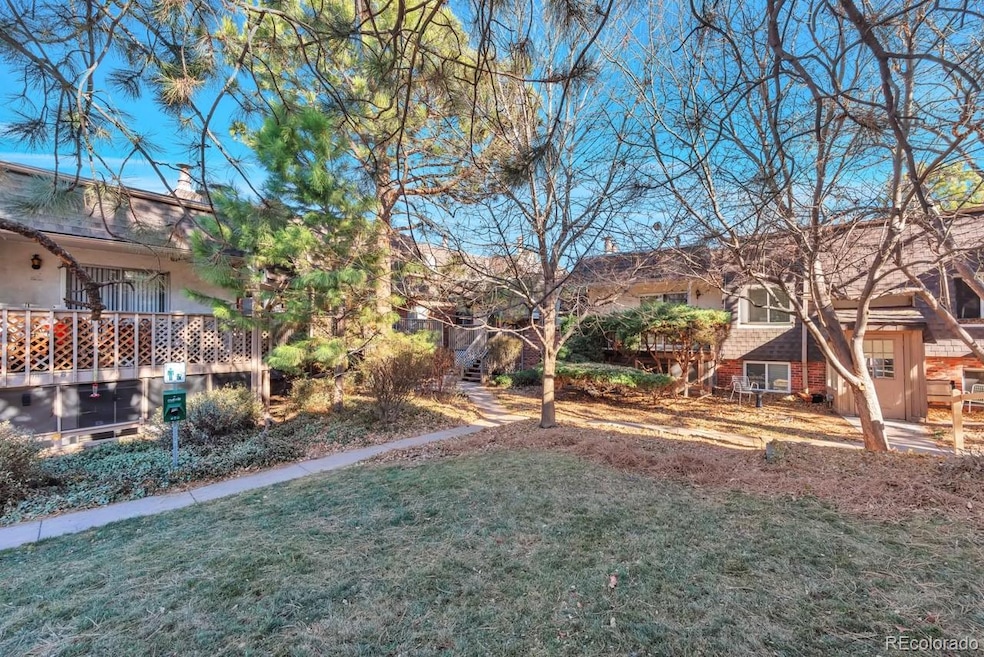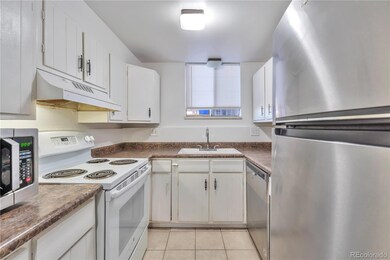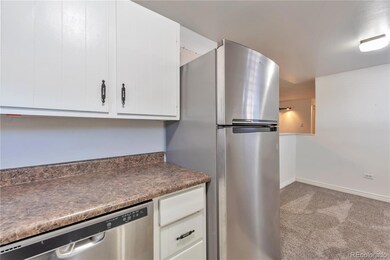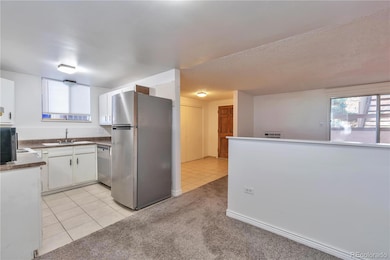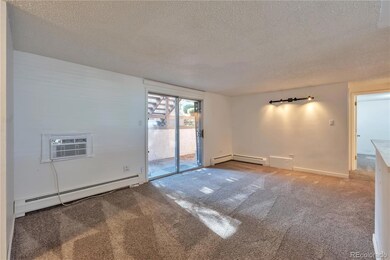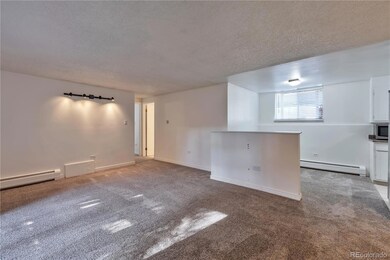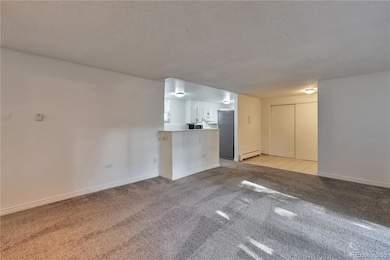
1525 S Holly St Unit 106 Denver, CO 80222
Virginia Village NeighborhoodHighlights
- Mud Room
- Covered patio or porch
- Tile Flooring
- Merrill Middle School Rated A-
- Living Room
- 3-minute walk to Ash Grove Park
About This Home
As of February 2025HUGE PRICE REDUCTION!! PRICED TO SELL! This 2 bedroom garden level unit has sunny bedrooms an eat in kitchen along with a spacious bathroom. Your private covered patio faces a charming parklike courtyard where you'll be a quick walk from the greenbelt and paths. This unit is conveniently located only steps from the carport, and is minutes away from Yale Station, the Post Office, Cherry Creek Shopping Center, great restaurants on Hampden and so much more! Easy access to I25. Walkable to lovely Ash Grove Park, High Line Canal and multiple grocery stores. Pet's are OK upon registration. Priced to sell and easy to show! Call me for more information!
Last Agent to Sell the Property
Northpoint Asset Management Brokerage Email: misty.anderson@northpointam.com,307-256-1280 License #100086425
Property Details
Home Type
- Condominium
Est. Annual Taxes
- $971
Year Built
- Built in 1969
HOA Fees
- $546 Monthly HOA Fees
Home Design
- Brick Exterior Construction
- Slab Foundation
Interior Spaces
- 874 Sq Ft Home
- 1-Story Property
- Mud Room
- Living Room
- Dining Room
Kitchen
- Range with Range Hood
- Dishwasher
- Laminate Countertops
- Disposal
Flooring
- Carpet
- Tile
Bedrooms and Bathrooms
- 2 Main Level Bedrooms
- 1 Full Bathroom
Home Security
Parking
- 1 Parking Space
- 1 Carport Space
- Paved Parking
Outdoor Features
- Covered patio or porch
- Exterior Lighting
Schools
- Ellis Elementary School
- Merrill Middle School
- Thomas Jefferson High School
Utilities
- Mini Split Air Conditioners
- Baseboard Heating
Additional Features
- Two or More Common Walls
- Ground Level
Listing and Financial Details
- Exclusions: Tenant's personal items
- Assessor Parcel Number 6194-01-032
Community Details
Overview
- Association fees include gas, ground maintenance, maintenance structure, road maintenance, sewer, snow removal, trash, water
- Lexington Square Association, Phone Number (303) 671-6402
- Low-Rise Condominium
- Lexington Square Subdivision
Amenities
- Laundry Facilities
Security
- Carbon Monoxide Detectors
- Fire and Smoke Detector
Map
Home Values in the Area
Average Home Value in this Area
Property History
| Date | Event | Price | Change | Sq Ft Price |
|---|---|---|---|---|
| 03/23/2025 03/23/25 | For Sale | $193,900 | +55.1% | $222 / Sq Ft |
| 02/19/2025 02/19/25 | Sold | $125,000 | -10.1% | $143 / Sq Ft |
| 02/10/2025 02/10/25 | For Sale | $139,000 | +11.2% | $159 / Sq Ft |
| 12/04/2024 12/04/24 | Off Market | $125,000 | -- | -- |
| 12/04/2024 12/04/24 | Pending | -- | -- | -- |
| 11/25/2024 11/25/24 | Price Changed | $165,000 | -15.4% | $189 / Sq Ft |
| 10/18/2024 10/18/24 | Price Changed | $195,000 | -6.7% | $223 / Sq Ft |
| 09/27/2024 09/27/24 | Price Changed | $209,000 | -2.3% | $239 / Sq Ft |
| 09/04/2024 09/04/24 | Price Changed | $214,000 | -2.3% | $245 / Sq Ft |
| 08/06/2024 08/06/24 | For Sale | $219,000 | 0.0% | $251 / Sq Ft |
| 04/21/2021 04/21/21 | Rented | $1,350 | +5.9% | -- |
| 03/17/2021 03/17/21 | Price Changed | $1,275 | -1.9% | $1 / Sq Ft |
| 03/14/2021 03/14/21 | Price Changed | $1,300 | -3.7% | $1 / Sq Ft |
| 11/28/2020 11/28/20 | For Rent | $1,350 | -- | -- |
Tax History
| Year | Tax Paid | Tax Assessment Tax Assessment Total Assessment is a certain percentage of the fair market value that is determined by local assessors to be the total taxable value of land and additions on the property. | Land | Improvement |
|---|---|---|---|---|
| 2024 | $992 | $12,530 | $2,260 | $10,270 |
| 2023 | $971 | $12,530 | $2,260 | $10,270 |
| 2022 | $876 | $11,020 | $1,960 | $9,060 |
| 2021 | $846 | $11,340 | $2,020 | $9,320 |
| 2020 | $829 | $11,170 | $2,020 | $9,150 |
| 2019 | $806 | $11,170 | $2,020 | $9,150 |
| 2018 | $629 | $8,130 | $1,220 | $6,910 |
| 2017 | $627 | $8,130 | $1,220 | $6,910 |
| 2016 | $541 | $6,630 | $899 | $5,731 |
| 2015 | $518 | $6,630 | $899 | $5,731 |
| 2014 | $317 | $3,820 | $1,210 | $2,610 |
Mortgage History
| Date | Status | Loan Amount | Loan Type |
|---|---|---|---|
| Previous Owner | $123,920 | New Conventional | |
| Previous Owner | $15,000 | Stand Alone Second | |
| Previous Owner | $8,236 | Unknown | |
| Previous Owner | $32,200 | No Value Available |
Deed History
| Date | Type | Sale Price | Title Company |
|---|---|---|---|
| Warranty Deed | $125,000 | None Listed On Document | |
| Special Warranty Deed | $154,900 | Chicago Title Co | |
| Interfamily Deed Transfer | -- | None Available | |
| Warranty Deed | $53,500 | Land Title | |
| Warranty Deed | $33,900 | -- |
Similar Homes in Denver, CO
Source: REcolorado®
MLS Number: 1919640
APN: 6194-01-032
- 1585 S Holly St Unit 109
- 5601 E Iowa Ave
- 1490 S Ivy Way
- 1420 S Ivy Way
- 1360 S Hudson St
- 1430 S Glencoe St
- 6005 E Iowa Ave
- 1390 S Glencoe St
- 1345 S Ivy Way
- 1559 S Forest St
- 1325 S Ivy Way
- 1325 S Grape St
- 1459 S Filbert Way
- 1360 S Forest Way
- 1390 S Jasmine Way
- 1429 S Filbert Way
- 5601 E Colorado Ave
- 1215 S Ivanhoe Way
- 1497 S Fairfax St
- 1580 S Krameria St
