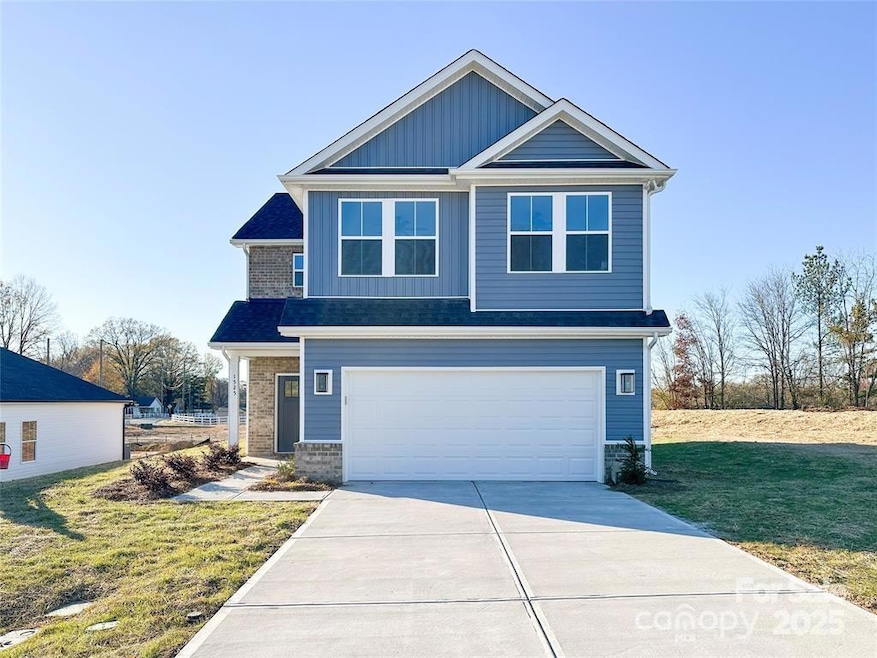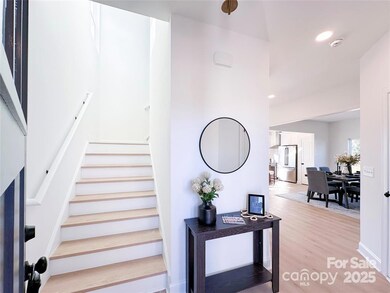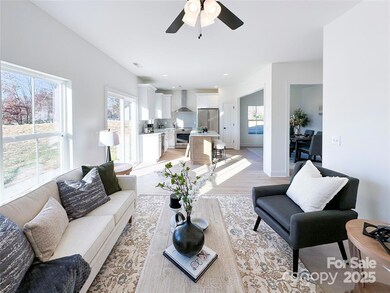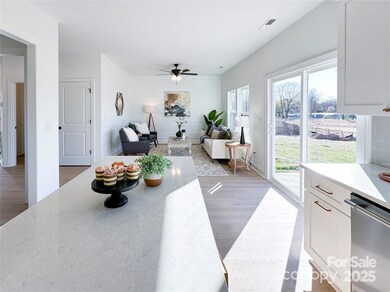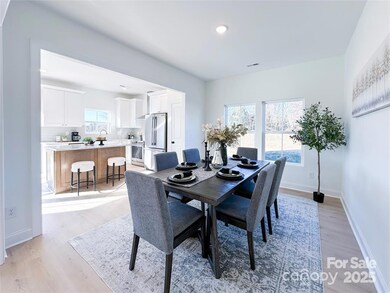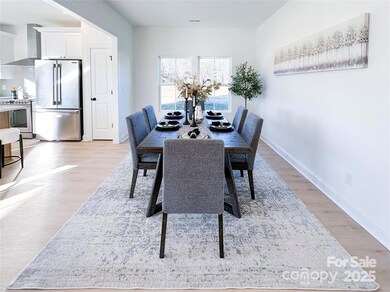
1525 Solitude Ct Kannapolis, NC 28081
Estimated payment $2,770/month
Highlights
- New Construction
- 2 Car Attached Garage
- Ceiling Fan
- Corner Lot
- Central Heating and Cooling System
About This Home
Experience the expert craftsmanship of this recently built 4-bedroom, 2.5-bathroom home! Revel in the open floor plan, featuring a spacious great room adorned with luxurious vinyl plank floors. Enhancing the appeal is a sizable 2-car garage and a covered porch, adding a delightful touch to this brand-new construction. The expansive kitchen showcases elegant white shaker cabinets, granite countertops, stainless steel appliances, and more. Unwind in the generous primary suite, complete with a walk-in closet. With a full laundry room and ample storage space, this home provides all the essentials for comfortable living. Don't miss the chance to schedule your showing today!
Listing Agent
CEDAR REALTY LLC Brokerage Email: Chantel@LiveCedar.com License #317916
Co-Listing Agent
CEDAR REALTY LLC Brokerage Email: Chantel@LiveCedar.com License #292214
Home Details
Home Type
- Single Family
Year Built
- Built in 2025 | New Construction
HOA Fees
- $50 Monthly HOA Fees
Parking
- 2 Car Attached Garage
- Driveway
- 2 Open Parking Spaces
Home Design
- Slab Foundation
- Vinyl Siding
Interior Spaces
- 2-Story Property
- Ceiling Fan
- Washer and Electric Dryer Hookup
Kitchen
- Electric Oven
- Electric Range
- Microwave
- Dishwasher
- Disposal
Bedrooms and Bathrooms
- 4 Bedrooms
Schools
- North Kannapolis Elementary School
- Kannapolis Middle School
- Kannapolis High School
Additional Features
- Corner Lot
- Central Heating and Cooling System
Community Details
- Built by Prespro
- Peacewood Subdivision, Corban Floorplan
- Mandatory home owners association
Listing and Financial Details
- Assessor Parcel Number 152A001
Map
Home Values in the Area
Average Home Value in this Area
Property History
| Date | Event | Price | Change | Sq Ft Price |
|---|---|---|---|---|
| 04/04/2025 04/04/25 | For Sale | $413,350 | -- | $230 / Sq Ft |
Similar Homes in the area
Source: Canopy MLS (Canopy Realtor® Association)
MLS Number: 4243118
- Lot 12 Contentment Ct
- 1540 Solitude Ct
- Lot 21 Solitude Ct
- 403 Alpine St
- 1305 Price Ave
- 212 Pethel St
- 108 Oak Grove St
- 216 W 16th St
- 604 Kimball St
- 106 W 16th St
- 900 Alma Ave
- 1006 N Ridge Ave
- 301 E 11th St
- 516 W 7th St
- 206 W 19th St
- 1001 Craven Ave
- 410 E 17th St
- 533 Copes Ct
- 201 Allen St
- 1001 N Cannon Blvd
