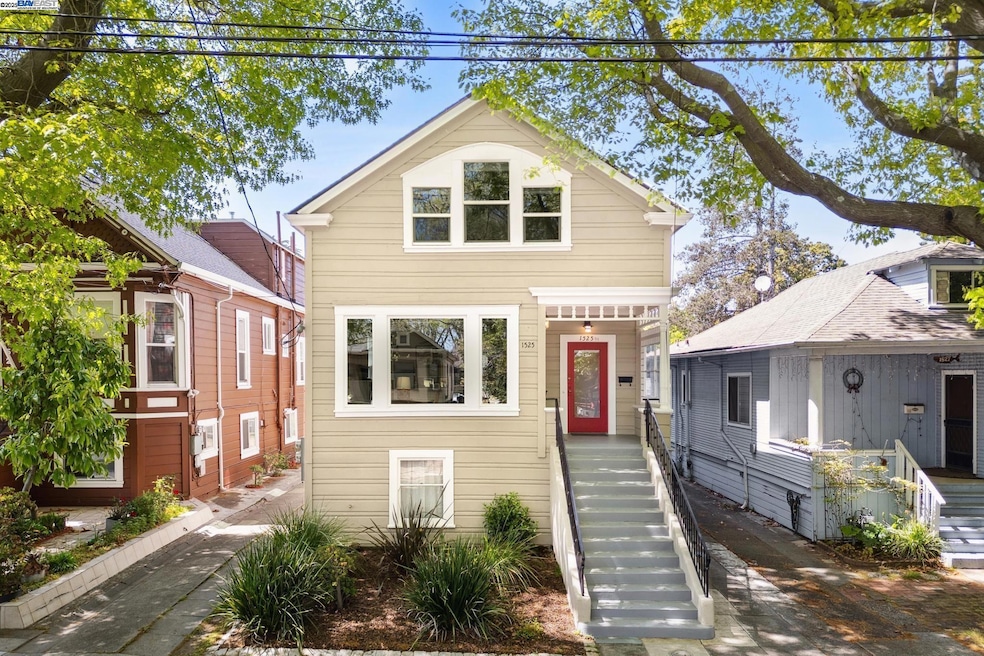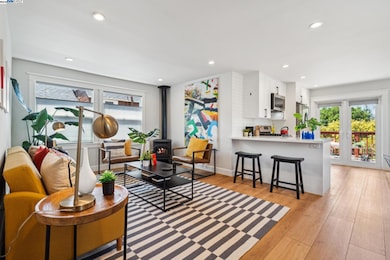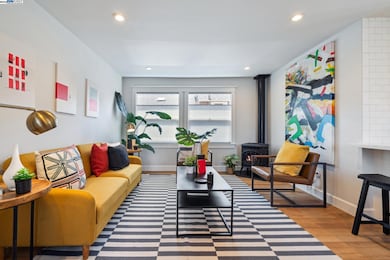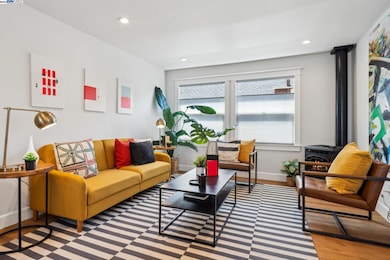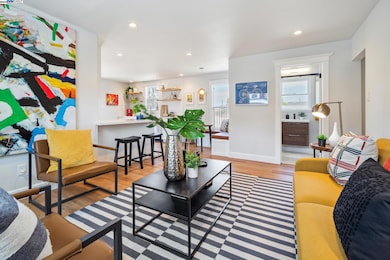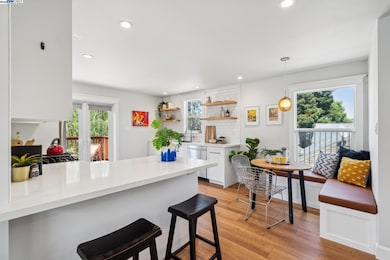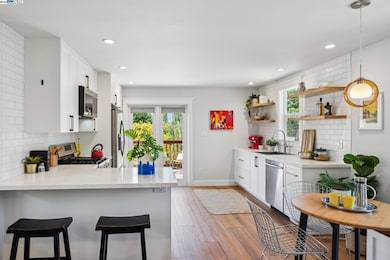
1525 Stanton St Alameda, CA 94501
West Alameda NeighborhoodEstimated payment $6,761/month
Highlights
- No HOA
- Fireplace
- Tile Flooring
- Maya Lin School Rated A-
- Cooling System Mounted To A Wall/Window
- High-Efficiency Water Heater
About This Home
Built in 1906, 1525 Stanton is a charming DUPLEX offering 1,960 sq ft of living space on a 3,946 sq ft lot in the heart of Alameda. Vacant upper unit, this versatile property blends timeless character with thoughtful updates—ideal for owner-occupants, investors or multi-generational living. The light-filled upper unit, 1525 Stanton St, is a fully renovated two bedroom and one bathroom. It features a remodeled open-concept kitchen, luxury vinyl plank flooring, recessed lighting and a cozy gas stove. A built-in dining nook and French doors to a sunny deck add charm and function. The lower unit, 1525 Stanton, offers two bedrooms and one bath, a bright living/dining room with a large picture window, gas fireplace, built-ins and access to a private covered deck. Includes ample off street parking for 2 to 3 cars and a backyard to garden, play, or entertain. Recent updates include a two-story deck, dual-pane windows, upgraded electrical, partial foundation replacement and a newer water heater, while the 800 sq ft basement offers extra storage or future potential living space. Walking distance to parks, Savoy neighborhood market, and marina. Live in one unit and rent the other to help offset your mortgage! Open Tue. 11am - 1pm and 2pm - 4pm
Open House Schedule
-
Sunday, April 27, 20252:00 to 4:00 pm4/27/2025 2:00:00 PM +00:004/27/2025 4:00:00 PM +00:00Rare opportunity to see tenant's lower unit 4/26 and 4/27Add to Calendar
Property Details
Home Type
- Multi-Family
Est. Annual Taxes
- $14,499
Year Built
- Built in 1906
Lot Details
- 3,947 Sq Ft Lot
- Landscaped
- Rectangular Lot
- Back and Front Yard
Home Design
- Duplex
- Wood Siding
Interior Spaces
- Fireplace
- Fire and Smoke Detector
- Unfinished Basement
Flooring
- Carpet
- Laminate
- Tile
- Vinyl
Bedrooms and Bathrooms
- 4 Bedrooms
- 2 Bathrooms
Laundry
- Dryer
- Washer
Parking
- 4 Car Garage
- No Garage
- Off-Street Parking
Outdoor Features
- Outdoor Storage
Utilities
- Cooling System Mounted To A Wall/Window
- Forced Air Heating System
- Heating System Uses Natural Gas
- Thermostat
- High-Efficiency Water Heater
- Gas Water Heater
Community Details
- No Home Owners Association
- 1,960 Sq Ft Building
- Bay East Association
Listing and Financial Details
- Assessor Parcel Number 7234819
Map
Home Values in the Area
Average Home Value in this Area
Tax History
| Year | Tax Paid | Tax Assessment Tax Assessment Total Assessment is a certain percentage of the fair market value that is determined by local assessors to be the total taxable value of land and additions on the property. | Land | Improvement |
|---|---|---|---|---|
| 2024 | $14,499 | $974,018 | $402,918 | $571,100 |
| 2023 | $13,944 | $954,922 | $395,019 | $559,903 |
| 2022 | $13,631 | $936,202 | $387,275 | $548,927 |
| 2021 | $13,294 | $917,847 | $379,682 | $538,165 |
| 2020 | $13,129 | $908,443 | $375,792 | $532,651 |
| 2019 | $12,285 | $877,200 | $368,424 | $508,776 |
| 2018 | $2,648 | $62,920 | $42,019 | $20,901 |
| 2017 | $2,587 | $61,687 | $41,195 | $20,492 |
| 2016 | $2,557 | $60,477 | $40,387 | $20,090 |
| 2015 | $2,535 | $59,568 | $39,780 | $19,788 |
| 2014 | $2,570 | $58,401 | $39,001 | $19,400 |
Property History
| Date | Event | Price | Change | Sq Ft Price |
|---|---|---|---|---|
| 04/26/2025 04/26/25 | For Sale | $995,000 | 0.0% | $508 / Sq Ft |
| 04/22/2025 04/22/25 | For Sale | $995,000 | -- | $508 / Sq Ft |
Deed History
| Date | Type | Sale Price | Title Company |
|---|---|---|---|
| Grant Deed | $860,000 | Old Republic Title Company | |
| Interfamily Deed Transfer | -- | None Available | |
| Quit Claim Deed | -- | None Available | |
| Gift Deed | -- | None Available | |
| Interfamily Deed Transfer | -- | None Available | |
| Gift Deed | -- | None Available | |
| Quit Claim Deed | -- | None Available | |
| Grant Deed | -- | -- | |
| Gift Deed | -- | -- | |
| Grant Deed | -- | -- | |
| Grant Deed | -- | -- |
Mortgage History
| Date | Status | Loan Amount | Loan Type |
|---|---|---|---|
| Open | $653,500 | New Conventional | |
| Closed | $688,000 | New Conventional |
Similar Home in Alameda, CA
Source: Bay East Association of REALTORS®
MLS Number: 41095093
APN: 072-0348-019-00
- 1572 Lincoln Ave
- 1598 Pacific Ave
- 2063 Lincoln Ave
- 1319 Paru St
- 1303 Paru St
- 1418 Central Ave
- 1217 Lincoln Ave
- 1552 Clement Ave
- 1203 Benton St
- 1538 Union St
- 610 Grand St
- 1807 Alameda Ave
- 1826 Pacific Ave
- 1048 Fair Oaks Ave
- 1825 San Antonio Ave
- 2008 Santa Clara Ave
- 915 Lincoln Ave
- 1000 Sherman St
- 2020 Clement Ave
- 1220 9th St
