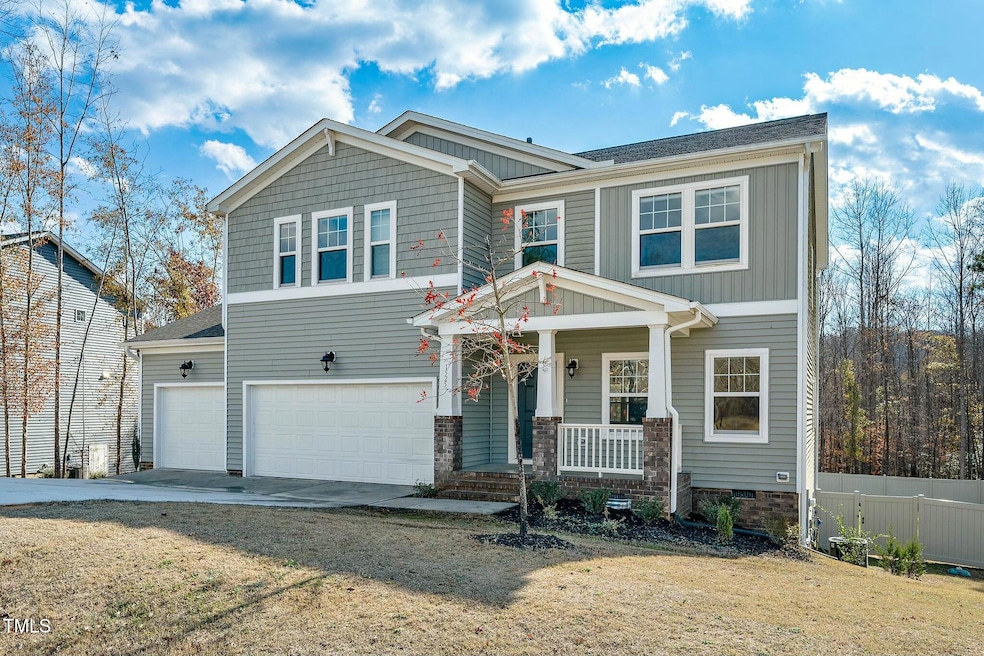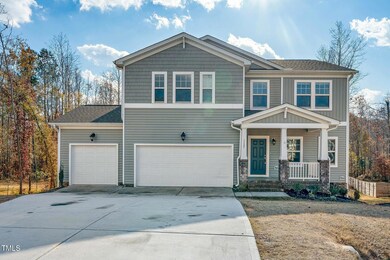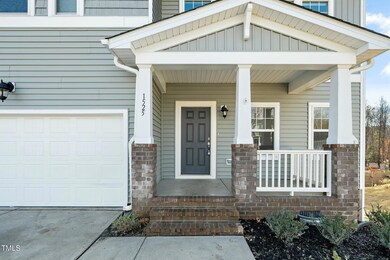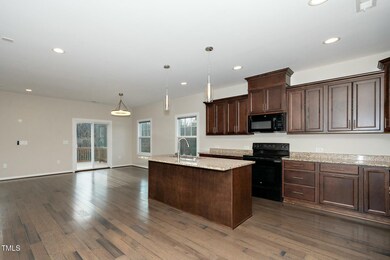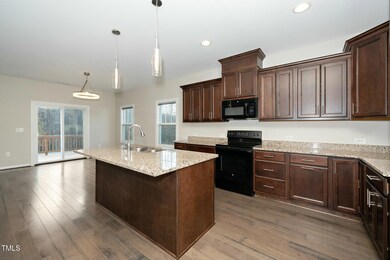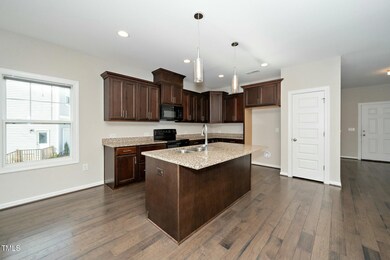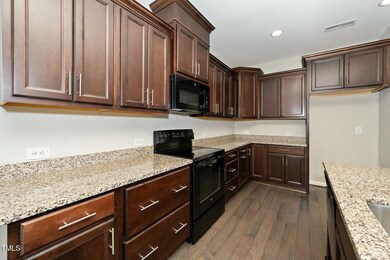
1525 Tawny View Ln Raleigh, NC 27603
Highlights
- Open Floorplan
- Traditional Architecture
- Loft
- Deck
- Main Floor Bedroom
- Granite Countertops
About This Home
As of March 2025This exceptional property in Dayton Woods neighborhood boasts a three-car garage and is exempt from city taxes, with low HOA fees. The property has everything you could desire and situated in a Cul-de-sac! The first floor features an open-space concept, showcasing a beautifully appointed kitchen with dining room, a spacious living room, a separate study room, a bedroom that can serve as an office, and a full bathroom. Notably, the first floor is devoid of carpet, instead featuring stunning hardwoods. The second floor has four additional bedrooms, a loft, a Jack and Jill bathroom, and two additional full bathrooms. The master bedroom offers a private forest view with a huge closet. The home is bathed in natural light and is ready for the new owner. Constructed only two years ago, this property also features 0.7 acres of flat, fenced-in yard with a forested backdrop. A Walk-in Crawl Space provides ideal extra storage! Its prime location is within five miles of Costco, Harris Teeters, and various restaurants.
Home Details
Home Type
- Single Family
Est. Annual Taxes
- $3,326
Year Built
- Built in 2022
Lot Details
- 0.7 Acre Lot
- Cul-De-Sac
- Back Yard Fenced
HOA Fees
- $15 Monthly HOA Fees
Parking
- 3 Car Attached Garage
- Garage Door Opener
Home Design
- Traditional Architecture
- Brick Exterior Construction
- Shingle Roof
- Vinyl Siding
Interior Spaces
- 2,916 Sq Ft Home
- 2-Story Property
- Open Floorplan
- Blinds
- Family Room
- Dining Room
- Home Office
- Loft
- Pull Down Stairs to Attic
Kitchen
- Electric Oven
- Electric Range
- Microwave
- Dishwasher
- Granite Countertops
Bedrooms and Bathrooms
- 4 Bedrooms
- Main Floor Bedroom
- Walk-In Closet
- 4 Full Bathrooms
- Walk-in Shower
Laundry
- Laundry Room
- Laundry on upper level
- Washer and Electric Dryer Hookup
Home Security
- Carbon Monoxide Detectors
- Fire and Smoke Detector
Eco-Friendly Details
- Energy-Efficient Appliances
- Energy-Efficient Thermostat
Outdoor Features
- Deck
- Front Porch
Schools
- Banks Road Elementary School
- Herbert Akins Road Middle School
- Willow Spring High School
Utilities
- Forced Air Zoned Heating and Cooling System
- Heating System Uses Propane
- Vented Exhaust Fan
- Tankless Water Heater
- Septic Tank
Listing and Financial Details
- Assessor Parcel Number 0697088485
Community Details
Overview
- Association fees include unknown
- Dayton Woods Association, Phone Number (919) 741-5285
- Dayton Woods Subdivision
Security
- Resident Manager or Management On Site
Map
Home Values in the Area
Average Home Value in this Area
Property History
| Date | Event | Price | Change | Sq Ft Price |
|---|---|---|---|---|
| 03/04/2025 03/04/25 | Sold | $525,000 | 0.0% | $180 / Sq Ft |
| 02/09/2025 02/09/25 | Pending | -- | -- | -- |
| 01/13/2025 01/13/25 | Price Changed | $525,000 | -4.5% | $180 / Sq Ft |
| 12/12/2024 12/12/24 | Price Changed | $549,900 | -3.4% | $189 / Sq Ft |
| 12/06/2024 12/06/24 | For Sale | $569,000 | -- | $195 / Sq Ft |
Tax History
| Year | Tax Paid | Tax Assessment Tax Assessment Total Assessment is a certain percentage of the fair market value that is determined by local assessors to be the total taxable value of land and additions on the property. | Land | Improvement |
|---|---|---|---|---|
| 2024 | $3,326 | $532,389 | $90,000 | $442,389 |
| 2023 | $2,548 | $324,233 | $55,000 | $269,233 |
| 2022 | $490 | $67,800 | $55,000 | $12,800 |
| 2021 | $386 | $55,000 | $55,000 | $0 |
| 2020 | $0 | $0 | $0 | $0 |
Mortgage History
| Date | Status | Loan Amount | Loan Type |
|---|---|---|---|
| Open | $225,000 | New Conventional | |
| Previous Owner | $432,250 | New Conventional |
Deed History
| Date | Type | Sale Price | Title Company |
|---|---|---|---|
| Warranty Deed | $525,000 | None Listed On Document | |
| Special Warranty Deed | $467,000 | None Listed On Document |
Similar Homes in Raleigh, NC
Source: Doorify MLS
MLS Number: 10066281
APN: 0697.01-08-8485-000
- 1554 Middle Ridge Dr
- 1508 Middle Ridge Dr
- 1301 Tawny View Ln
- 10917 Stage Dr
- 6208 Silver Spring Ct
- 1320 Double Oak Ln
- 6024 Lunenburg Dr
- 2113 Rockwall Farms Ln
- 2021 Rockwall Farms Ln
- 936 Elbridge Dr
- 3324 Air Park Rd
- 924 Elbridge Dr
- 6521 Camellia Creek Dr
- 5144 Shield Cir
- 3729 Norman Blalock Rd
- 5216 Passenger Place
- 3217 Banks Rd
- 1217 Azalea Garden Cir
- 1225 Azalea Garden Cir
- 1221 Azalea Garden Cir
