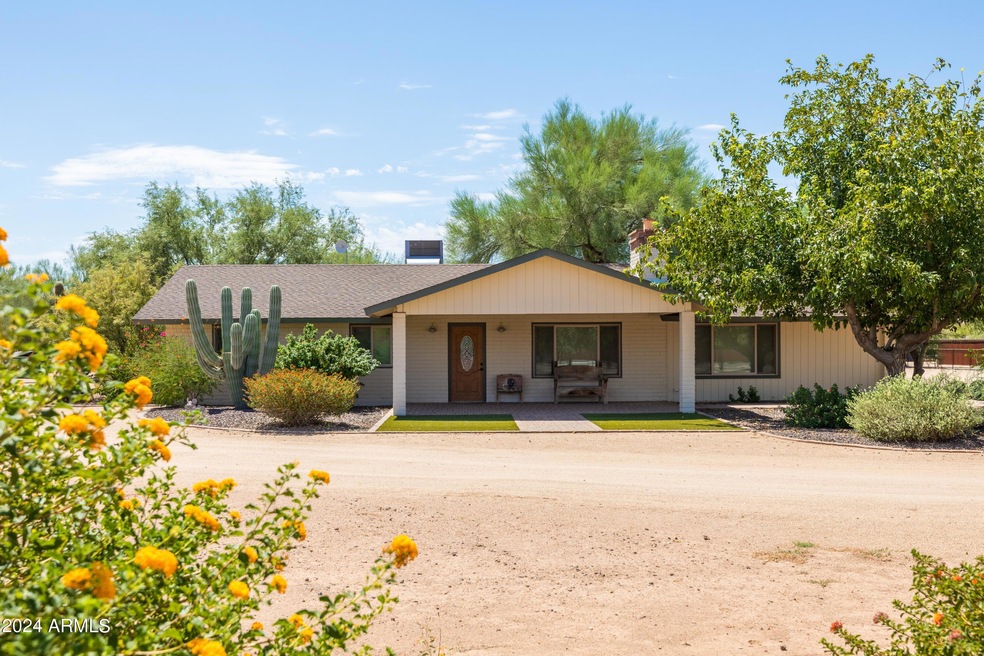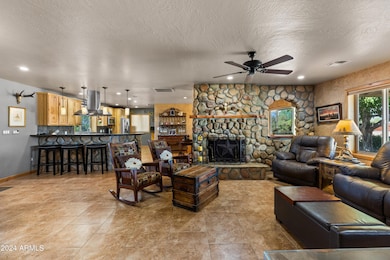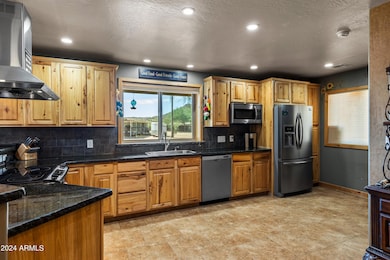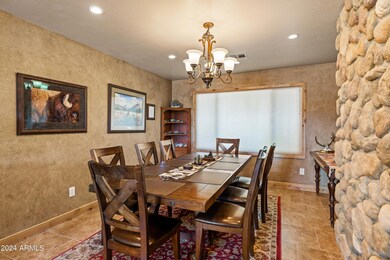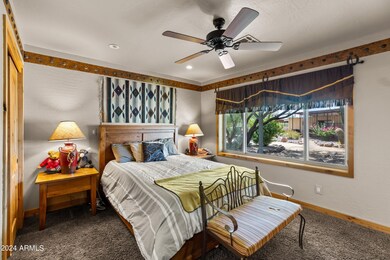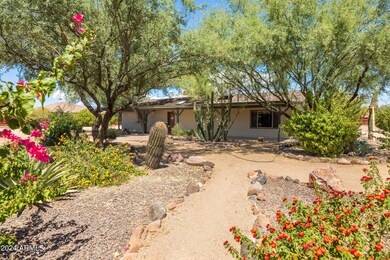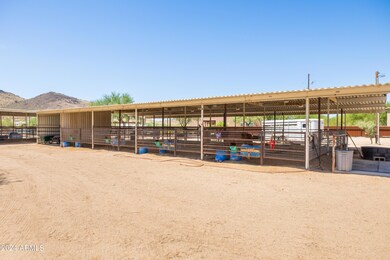
1525 W Maddock Rd Phoenix, AZ 85086
Estimated payment $11,055/month
Highlights
- Boarding Facilities
- Arena
- 9.37 Acre Lot
- Desert Mountain Middle School Rated A-
- RV Hookup
- Hydromassage or Jetted Bathtub
About This Home
ATTN: ALL ROPER & HORSE ENTHUSIASTS! Here's a unique opportunity to own almost 10 acres in a desirable location, 20 mins to Dynamite Arena & less than 1 hour to Rancho Rio in Wickenburg. Lazy S Bar D has everything you will need to operate as a trainers facility, commercial boarding, hold equine events or enjoy for your own personal use. Amenities include a 310' x 140' Arena under LED Lights, Priefert automatic roping chute, Priefert alley, plenty of Priefert cattle pens & turnouts, 3 mare motels w/ 40 spacious stalls, plenty of tack storage, 48' x 60' storage, 15 RV Hookups & a great producing private well w/ storage tank! The home features an open floorplan - great for entertaining, granite countertops in kitchen w/ stainless steel appliances, a laundry room w/ outdoor access, large... primary bathroom w/ jetted tub & beautiful cabinetry throughout.
Home Details
Home Type
- Single Family
Est. Annual Taxes
- $2,309
Year Built
- Built in 1990
Lot Details
- 9.37 Acre Lot
- Front Yard Sprinklers
- Sprinklers on Timer
Parking
- RV Hookup
Home Design
- Wood Frame Construction
- Composition Roof
- Block Exterior
Interior Spaces
- 1,820 Sq Ft Home
- 1-Story Property
- Ceiling Fan
- Double Pane Windows
- Living Room with Fireplace
Kitchen
- Breakfast Bar
- Built-In Microwave
- Granite Countertops
Flooring
- Carpet
- Tile
Bedrooms and Bathrooms
- 3 Bedrooms
- Primary Bathroom is a Full Bathroom
- 2 Bathrooms
- Dual Vanity Sinks in Primary Bathroom
- Hydromassage or Jetted Bathtub
- Bathtub With Separate Shower Stall
Outdoor Features
- Boarding Facilities
Schools
- Desert Mountain Elementary School
- Desert Mountain Middle School
- Boulder Creek High School
Horse Facilities and Amenities
- Horses Allowed On Property
- Horse Stalls
- Corral
- Tack Room
- Arena
Utilities
- Cooling System Updated in 2021
- Cooling Available
- Heating Available
Community Details
- No Home Owners Association
- Association fees include no fees
- Built by Custom
- See Legal Description. Subdivision
Listing and Financial Details
- Assessor Parcel Number 211-51-048-L
Map
Home Values in the Area
Average Home Value in this Area
Tax History
| Year | Tax Paid | Tax Assessment Tax Assessment Total Assessment is a certain percentage of the fair market value that is determined by local assessors to be the total taxable value of land and additions on the property. | Land | Improvement |
|---|---|---|---|---|
| 2025 | $2,439 | $20,744 | -- | -- |
| 2024 | $2,309 | $19,739 | -- | -- |
| 2023 | $2,309 | $34,307 | $13,373 | $20,934 |
| 2022 | $2,019 | $26,233 | $7,008 | $19,225 |
| 2021 | $2,075 | $25,482 | $6,434 | $19,048 |
| 2020 | $2,033 | $23,200 | $6,761 | $16,439 |
| 2019 | $1,968 | $22,481 | $6,530 | $15,951 |
Property History
| Date | Event | Price | Change | Sq Ft Price |
|---|---|---|---|---|
| 11/28/2024 11/28/24 | Price Changed | $1,950,000 | -15.2% | $1,071 / Sq Ft |
| 09/04/2024 09/04/24 | For Sale | $2,300,000 | -- | $1,264 / Sq Ft |
Deed History
| Date | Type | Sale Price | Title Company |
|---|---|---|---|
| Warranty Deed | $843,500 | Pioneer Title Agency Inc | |
| Cash Sale Deed | $70,000 | None Available | |
| Cash Sale Deed | $266,000 | Guaranty Title Agency | |
| Cash Sale Deed | $75,000 | Us Title Agency Inc | |
| Warranty Deed | $664,000 | U S Title Agency Inc |
Mortgage History
| Date | Status | Loan Amount | Loan Type |
|---|---|---|---|
| Open | $125,000 | Credit Line Revolving | |
| Open | $598,000 | Adjustable Rate Mortgage/ARM | |
| Previous Owner | $593,500 | Purchase Money Mortgage | |
| Previous Owner | $564,400 | Balloon |
Similar Homes in the area
Source: Arizona Regional Multiple Listing Service (ARMLS)
MLS Number: 6752615
APN: 211-51-048L
- 27XX W Maddock Rd
- 36822 N 17th Ave
- 37213 N 17th Ave
- 1430 W Maddock Rd
- 36524 N 17th Ave
- 36223 N 17th Ave
- 36115 N 15th Ave
- 1829 W Cloud Rd
- 1819 W Joy Ranch Rd
- 36117 N 10th Ave
- 38000 N 15th Ave
- 38024 N 15th Ave
- 1737 W Tamar Rd
- 1801 W Sentinel Rock Rd Unit 1
- 38147 N 11th Ave
- 38234 N 15th Ave
- 38301 N 15th Ave
- 38406 N 12th Ave
- 1730 W Adamanda Ct
- 38718 N 24th Ave
