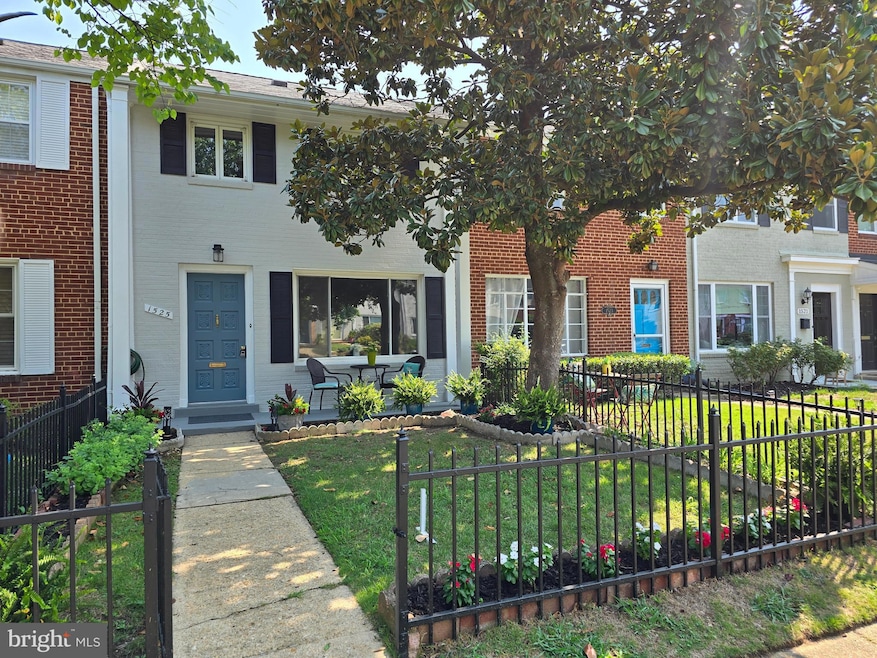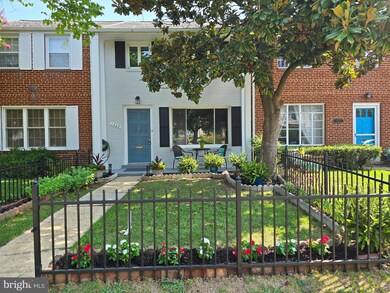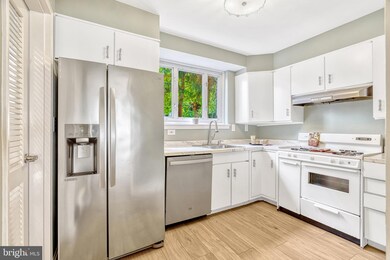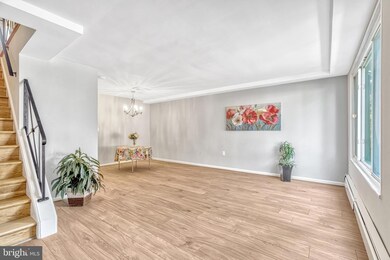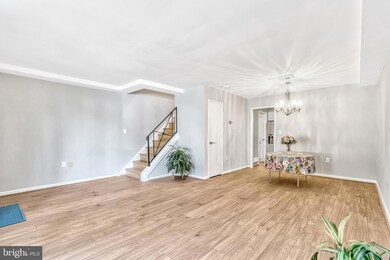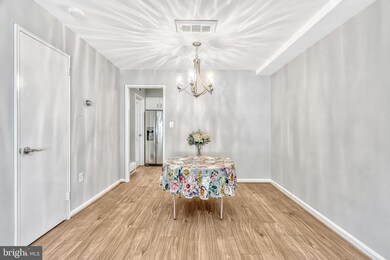
1525 Woodbine St Alexandria, VA 22302
North Ridge NeighborhoodHighlights
- Colonial Architecture
- Wood Flooring
- Picket Fence
- Traditional Floor Plan
- No HOA
- Eat-In Kitchen
About This Home
As of September 2024Welcome to 1525 Woodbine Street, a charming gem nestled in the heart of Alexandria, VA with NO HOA! This 2-level brick townhome boasts a prime location and features 3 bedrooms and 1 bathroom. New updates include Bathroom fixtures, new LVP flooring on the main level, and fresh paint throughout. The hardwood floors on the stairs and upper level have all been recently refinished. Additionally, all lighting fixtures, outlets, and wall switches have been replaced to provide a clean, fresh look and feel.
Cozy eat-in kitchen has been repainted & a new Stainless steel dishwasher. All airducts have been professionally cleaned. On the main level, the utility room includes utility sink, space for a washer & dryer. Plus, provides ample space to add an additional bathroom if desired. Home currently being heated & cooled by a newer Heat Pump System (2 yrs). New Roof (5 yrs), brand New Water heater installed. Great opportunity to add another bathroom and create your own touches. The exterior has also been recently painted, enhancing the home's curb appeal. The fenced backyard boasts a charming brick patio, perfect for outdoor entertaining and relaxation. A tot lot close by plus sidewalks for dog walking.
Located in a vibrant neighborhood, 1525 Woodbine Street is just moments away from a variety of local amenities. Enjoy a cup of coffee at St. Elmo's Coffee Pub, lunch or dinner at Ramparts, or explore the nearby Bradlee Shopping Center for all your shopping needs. Plus, enjoy the vibrant social life in Shirlington close by. Easy access to major highways & public transportation, commuting to Washington, D.C., and other surrounding areas is a breeze.
Don't miss the opportunity to make this charming property your new home. Schedule a viewing today and experience the best of Alexandria living!
Townhouse Details
Home Type
- Townhome
Est. Annual Taxes
- $6,037
Year Built
- Built in 1952
Lot Details
- 1,800 Sq Ft Lot
- Picket Fence
- Wrought Iron Fence
- Property is Fully Fenced
- Property is in very good condition
Parking
- On-Street Parking
Home Design
- Colonial Architecture
- Brick Exterior Construction
- Slab Foundation
- Plaster Walls
- Asphalt Roof
Interior Spaces
- 1,116 Sq Ft Home
- Property has 2 Levels
- Traditional Floor Plan
- Double Pane Windows
- Casement Windows
- Window Screens
- Combination Dining and Living Room
- Utility Room
- Laundry on main level
Kitchen
- Eat-In Kitchen
- Dishwasher
- Disposal
Flooring
- Wood
- Ceramic Tile
- Luxury Vinyl Plank Tile
Bedrooms and Bathrooms
- 3 Bedrooms
- 1 Full Bathroom
- Bathtub with Shower
Home Security
Outdoor Features
- Brick Porch or Patio
Schools
- Charles Barrett Elementary School
- George Washington Middle School
- Alexandria City High School
Utilities
- Central Air
- Heating System Uses Natural Gas
- Heat Pump System
- Natural Gas Water Heater
- Municipal Trash
Listing and Financial Details
- Tax Lot 68
- Assessor Parcel Number 17589000
Community Details
Overview
- No Home Owners Association
- Kenwood Towers Subdivision
Pet Policy
- Dogs and Cats Allowed
Security
- Carbon Monoxide Detectors
- Fire and Smoke Detector
Map
Home Values in the Area
Average Home Value in this Area
Property History
| Date | Event | Price | Change | Sq Ft Price |
|---|---|---|---|---|
| 09/27/2024 09/27/24 | Sold | $605,000 | +0.8% | $542 / Sq Ft |
| 08/27/2024 08/27/24 | Off Market | $600,000 | -- | -- |
| 08/26/2024 08/26/24 | Pending | -- | -- | -- |
| 08/14/2024 08/14/24 | Price Changed | $600,000 | -4.0% | $538 / Sq Ft |
| 08/02/2024 08/02/24 | For Sale | $625,000 | -- | $560 / Sq Ft |
Tax History
| Year | Tax Paid | Tax Assessment Tax Assessment Total Assessment is a certain percentage of the fair market value that is determined by local assessors to be the total taxable value of land and additions on the property. | Land | Improvement |
|---|---|---|---|---|
| 2024 | $6,670 | $531,898 | $288,660 | $243,238 |
| 2023 | $5,788 | $521,469 | $283,000 | $238,469 |
| 2022 | $5,679 | $511,588 | $283,000 | $228,588 |
| 2021 | $5,010 | $451,325 | $250,000 | $201,325 |
| 2020 | $5,360 | $437,322 | $245,000 | $192,322 |
| 2019 | $4,838 | $428,169 | $238,700 | $189,469 |
| 2018 | $4,838 | $428,169 | $238,700 | $189,469 |
| 2017 | $4,377 | $387,300 | $215,000 | $172,300 |
| 2016 | $3,864 | $360,151 | $200,000 | $160,151 |
| 2015 | $3,892 | $373,174 | $207,500 | $165,674 |
| 2014 | $3,858 | $369,868 | $200,000 | $169,868 |
Mortgage History
| Date | Status | Loan Amount | Loan Type |
|---|---|---|---|
| Open | $544,500 | New Conventional |
Deed History
| Date | Type | Sale Price | Title Company |
|---|---|---|---|
| Deed | $605,000 | Chicago Title |
Similar Homes in the area
Source: Bright MLS
MLS Number: VAAX2036470
APN: 022.04-04-19
- 1601 Kenwood Ave
- 1420 Woodbine St
- 1736 Dogwood Dr
- 1414 Woodbine St
- 1776 Dogwood Dr
- 1907 Kenwood Ave
- 1909 Kenwood Ave Unit 303
- 1733 Crestwood Dr
- 2400 Page Terrace
- 1725 W Braddock Place Unit 302
- 1735 W Braddock Place Unit 301
- 3205 Ravensworth Place
- 3462 S Stafford St Unit B1
- 3258 Martha Custis Dr
- 3400 S Stafford St Unit 692
- 4271 35th St S Unit B2
- 2206 Minor St
- 4154 36th St S
- 1919 N Quaker Ln
- 3251 Gunston Rd
