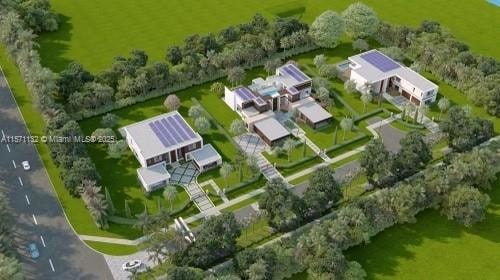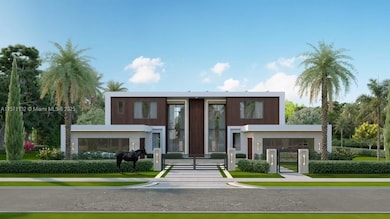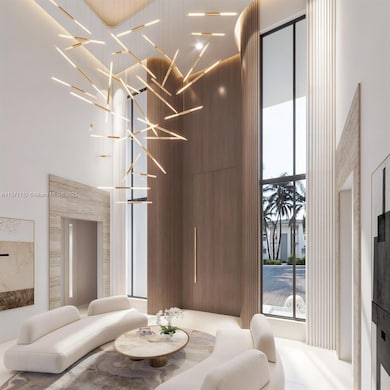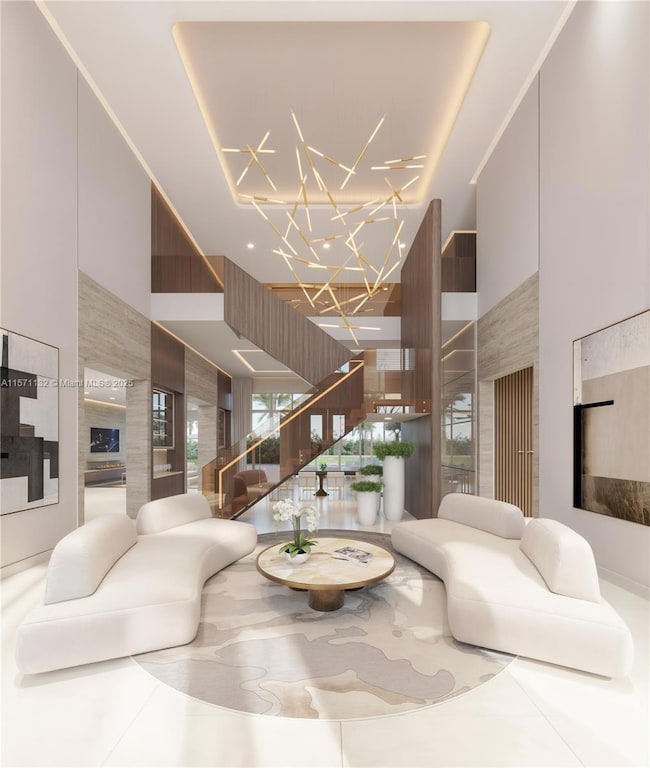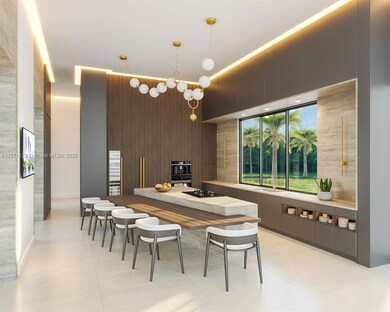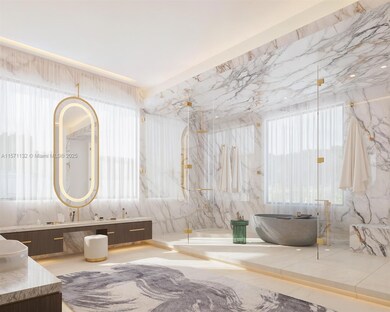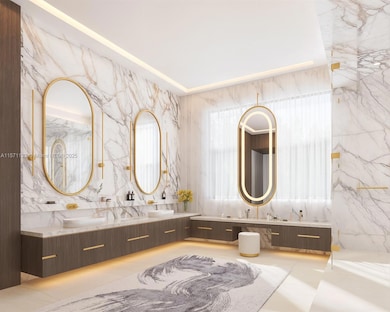
15250 SW 20th St Davie, FL 33326
Oak Hill Village NeighborhoodEstimated payment $33,292/month
Highlights
- Horses Allowed On Property
- New Construction
- Main Floor Bedroom
- Country Isles Elementary School Rated A-
- In Ground Pool
- Cooking Island
About This Home
VILLA ONE" Dreams Edition in the VILLA BELLO boutique three home development. This bespoke model offers 6 beds, 7.5 baths, a living area of 7,055 sqft & over 9,300 sqft total. Enjoy modern living with Tesla Powerwall, hidden solar panels, & LED lighting trim package. Personalize your entertainment space with a media room & custom A/V prewiring. Indulge in luxury outdoor living with an Alumnatek-designed kitchen, landscaping by world renowned architect Scott Macclure, as well as 20 hours of complimentary design with the award winning Jorge Castillo. Signature features include double 3-car garages, private entry gate, customized driveways, 12x44 pool, a covered terrace, summer kitchen, & much more. Don't miss this rare opportunity to fully customize this model to create YOUR dream home.
Home Details
Home Type
- Single Family
Est. Annual Taxes
- $6,478
Year Built
- Built in 2025 | New Construction
Lot Details
- 0.8 Acre Lot
- North Facing Home
- Property is zoned A-1
HOA Fees
- $325 Monthly HOA Fees
Parking
- 6 Car Attached Garage
- Driveway
- Open Parking
Home Design
- Concrete Roof
Interior Spaces
- 7,055 Sq Ft Home
- 2-Story Property
- Property Views
Kitchen
- Dishwasher
- Cooking Island
Bedrooms and Bathrooms
- 6 Bedrooms
- Main Floor Bedroom
- Separate Shower in Primary Bathroom
Laundry
- Dryer
- Washer
Home Security
- Clear Impact Glass
- High Impact Door
Schools
- Country Isles Elementary School
- Indian Ridge Middle School
- Western High School
Utilities
- Central Heating and Cooling System
- Septic Tank
Additional Features
- In Ground Pool
- Horses Allowed On Property
Listing and Financial Details
- Assessor Parcel Number 504016080010
Community Details
Overview
- Live Oak Estates,Villa Bello Subdivision
- Mandatory home owners association
Recreation
- Horses Allowed in Community
Map
Home Values in the Area
Average Home Value in this Area
Tax History
| Year | Tax Paid | Tax Assessment Tax Assessment Total Assessment is a certain percentage of the fair market value that is determined by local assessors to be the total taxable value of land and additions on the property. | Land | Improvement |
|---|---|---|---|---|
| 2025 | $5,629 | $190,410 | -- | -- |
| 2024 | $6,478 | $166,320 | $166,320 | $16,360 |
| 2023 | $6,478 | $281,260 | $166,320 | $114,940 |
| 2022 | $5,894 | $262,130 | $166,320 | $95,810 |
| 2021 | $5,452 | $241,570 | $166,320 | $75,250 |
| 2020 | $5,434 | $238,550 | $166,320 | $72,230 |
| 2019 | $5,276 | $237,110 | $166,320 | $70,790 |
| 2018 | $4,827 | $224,950 | $157,560 | $67,390 |
| 2017 | $4,557 | $191,980 | $0 | $0 |
| 2016 | $4,038 | $174,530 | $0 | $0 |
| 2015 | $3,815 | $158,670 | $0 | $0 |
| 2014 | $3,719 | $151,110 | $0 | $0 |
| 2013 | -- | $145,290 | $105,040 | $40,250 |
Property History
| Date | Event | Price | Change | Sq Ft Price |
|---|---|---|---|---|
| 08/30/2024 08/30/24 | Price Changed | $5,821,000 | +5.4% | $825 / Sq Ft |
| 04/19/2024 04/19/24 | For Sale | $5,521,000 | +452.1% | $783 / Sq Ft |
| 07/10/2023 07/10/23 | Sold | $1,000,000 | -12.8% | -- |
| 01/23/2023 01/23/23 | Pending | -- | -- | -- |
| 10/18/2022 10/18/22 | Price Changed | $1,147,000 | -3.4% | -- |
| 08/05/2022 08/05/22 | For Sale | $1,187,000 | +196.8% | -- |
| 09/12/2014 09/12/14 | Sold | $400,000 | -11.1% | $11 / Sq Ft |
| 07/18/2014 07/18/14 | Pending | -- | -- | -- |
| 04/09/2014 04/09/14 | For Sale | $450,000 | +181.3% | $13 / Sq Ft |
| 05/23/2013 05/23/13 | Sold | $160,000 | 0.0% | $2 / Sq Ft |
| 04/19/2013 04/19/13 | Pending | -- | -- | -- |
| 03/21/2013 03/21/13 | For Sale | $160,000 | -- | $2 / Sq Ft |
Deed History
| Date | Type | Sale Price | Title Company |
|---|---|---|---|
| Warranty Deed | $1,000,000 | Chicago Title Insurance Compan | |
| Quit Claim Deed | -- | None Listed On Document | |
| Warranty Deed | $280 | Attorney | |
| Warranty Deed | $160,000 | Sterling Title Partners Inc | |
| Corporate Deed | $875,000 | -- | |
| Warranty Deed | $650,000 | -- |
Mortgage History
| Date | Status | Loan Amount | Loan Type |
|---|---|---|---|
| Open | $2,950,000 | Construction | |
| Closed | $1,308,000 | Construction | |
| Previous Owner | $200,000 | Stand Alone First | |
| Previous Owner | $400,000 | Credit Line Revolving | |
| Previous Owner | $520,000 | Seller Take Back |
Similar Homes in the area
Source: MIAMI REALTORS® MLS
MLS Number: A11571132
APN: 50-40-16-08-0010
- 14991 SW 20th St
- 14851 SW 21st St
- 15093 SW 16th St
- 1483 SW 150th Terrace
- 14755 SW 18th Ct
- 15101 SW 27th St
- 2625 SW 148th Ave
- 1341 SW 151st Way
- 2901 SW 154th Ln
- 14463 SW 16th Ct
- 14291 SW 21st St
- 2940 SW 155th Ln
- 2980 SW 154th Ln
- 2940 SW 156th Ave
- 1820 N Corporate Lakes Blvd
- 14291 SW 24th St
- 14443 Jockey Cir S
- 14403 Jockey Cir S
- 14209 SW 26th St
- 15180 SW 31st Ct
