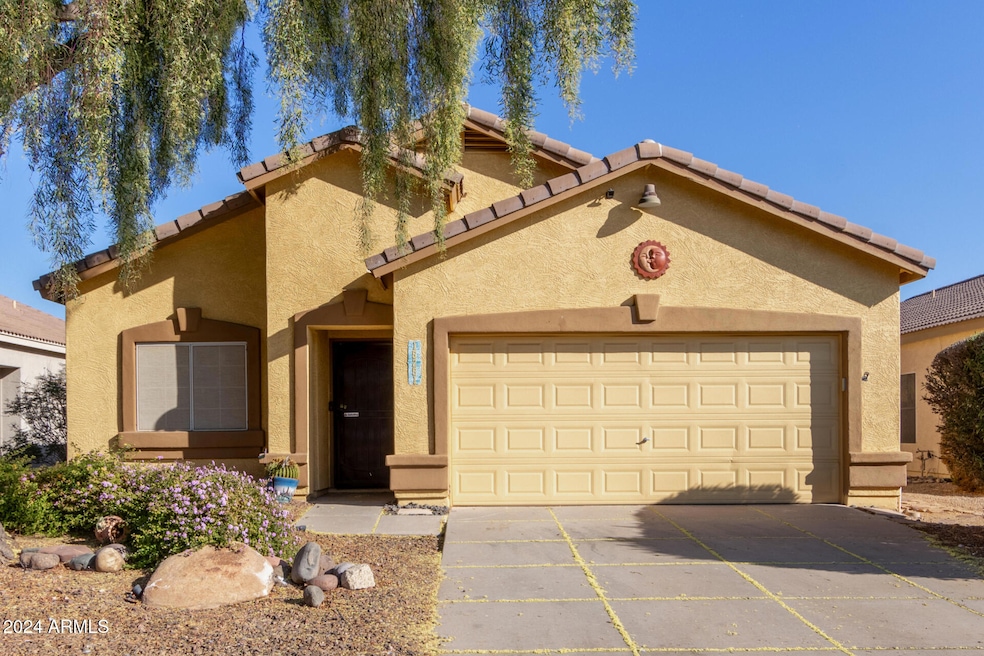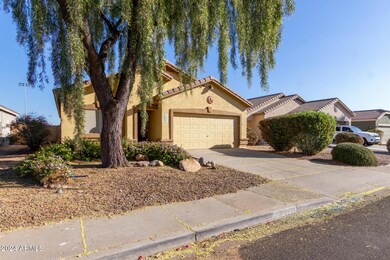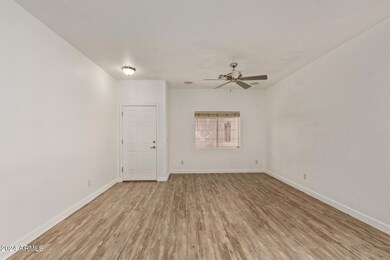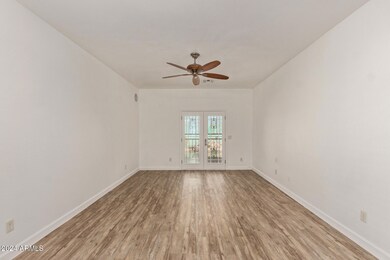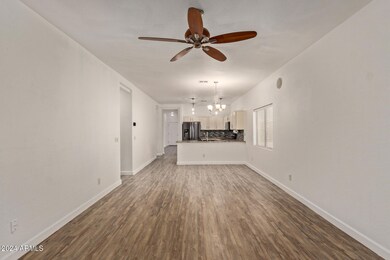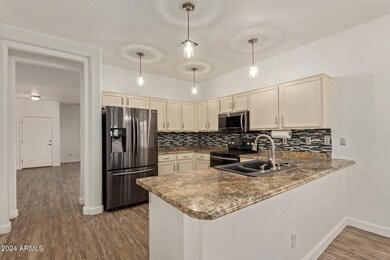
15251 N 153rd Dr Surprise, AZ 85379
Highlights
- Private Pool
- 2 Car Direct Access Garage
- Dual Vanity Sinks in Primary Bathroom
- Granite Countertops
- Double Pane Windows
- Breakfast Bar
About This Home
As of January 2025Prepare to fall in love with this stunning 3 bed, 2 bath gem in the sought-after Countryside Community. This home greets you with great curb appeal, a no-fuss landscape, and large 2 car garage. Come inside to discover separate dining & living areas with new flooring and paint throughout. The well-appointed kitchen features stainless steel appliances, granite counters, ample cabinetry, pendant lighting, and a peninsula w/a breakfast bar. The primary bedroom boasts soft carpet, a walk-in closet and private bathroom w/dual sinks for ultimate comfort. The backyard is an entertainer's dream, complete w/spacious seating areas, sparkling blue pool and waterfall. This home combines style, comfort, and outdoor luxury. Make it your own today!
Home Details
Home Type
- Single Family
Est. Annual Taxes
- $1,199
Year Built
- Built in 2002
Lot Details
- 5,279 Sq Ft Lot
- Block Wall Fence
HOA Fees
- $50 Monthly HOA Fees
Parking
- 2 Car Direct Access Garage
- Garage Door Opener
Home Design
- Wood Frame Construction
- Tile Roof
- Stucco
Interior Spaces
- 1,726 Sq Ft Home
- 1-Story Property
- Ceiling height of 9 feet or more
- Ceiling Fan
- Double Pane Windows
Kitchen
- Breakfast Bar
- Built-In Microwave
- Granite Countertops
Flooring
- Carpet
- Tile
- Vinyl
Bedrooms and Bathrooms
- 3 Bedrooms
- Primary Bathroom is a Full Bathroom
- 2 Bathrooms
- Dual Vanity Sinks in Primary Bathroom
Accessible Home Design
- No Interior Steps
Outdoor Features
- Private Pool
- Patio
Utilities
- Refrigerated Cooling System
- Heating Available
- High Speed Internet
- Cable TV Available
Listing and Financial Details
- Tax Lot 81
- Assessor Parcel Number 501-95-426
Community Details
Overview
- Association fees include ground maintenance
- City Prop Mgmt Association, Phone Number (602) 437-4777
- Built by Sivage Thomas Homes
- Countryside Unit 1 Subdivision
Recreation
- Community Playground
- Bike Trail
Map
Home Values in the Area
Average Home Value in this Area
Property History
| Date | Event | Price | Change | Sq Ft Price |
|---|---|---|---|---|
| 01/16/2025 01/16/25 | Sold | $362,000 | -2.0% | $210 / Sq Ft |
| 12/10/2024 12/10/24 | Pending | -- | -- | -- |
| 12/07/2024 12/07/24 | For Sale | $369,500 | +57.9% | $214 / Sq Ft |
| 08/11/2017 08/11/17 | Sold | $234,000 | -0.4% | $136 / Sq Ft |
| 06/26/2017 06/26/17 | Pending | -- | -- | -- |
| 06/15/2017 06/15/17 | For Sale | $234,900 | -- | $136 / Sq Ft |
Tax History
| Year | Tax Paid | Tax Assessment Tax Assessment Total Assessment is a certain percentage of the fair market value that is determined by local assessors to be the total taxable value of land and additions on the property. | Land | Improvement |
|---|---|---|---|---|
| 2025 | $1,199 | $15,540 | -- | -- |
| 2024 | $1,191 | $14,800 | -- | -- |
| 2023 | $1,191 | $30,030 | $6,000 | $24,030 |
| 2022 | $1,181 | $22,230 | $4,440 | $17,790 |
| 2021 | $1,251 | $20,580 | $4,110 | $16,470 |
| 2020 | $1,236 | $18,970 | $3,790 | $15,180 |
| 2019 | $1,200 | $17,680 | $3,530 | $14,150 |
| 2018 | $1,180 | $16,200 | $3,240 | $12,960 |
| 2017 | $1,088 | $14,430 | $2,880 | $11,550 |
| 2016 | $1,000 | $13,810 | $2,760 | $11,050 |
| 2015 | $963 | $13,220 | $2,640 | $10,580 |
Mortgage History
| Date | Status | Loan Amount | Loan Type |
|---|---|---|---|
| Open | $355,443 | FHA | |
| Closed | $355,443 | FHA | |
| Previous Owner | $40,000 | New Conventional | |
| Previous Owner | $225,175 | FHA | |
| Previous Owner | $226,900 | FHA | |
| Previous Owner | $227,000 | FHA | |
| Previous Owner | $229,761 | FHA | |
| Previous Owner | $228,800 | Purchase Money Mortgage | |
| Previous Owner | $158,400 | Unknown | |
| Previous Owner | $141,984 | FHA | |
| Previous Owner | $141,814 | FHA | |
| Closed | $28,600 | No Value Available |
Deed History
| Date | Type | Sale Price | Title Company |
|---|---|---|---|
| Warranty Deed | $362,000 | Equitable Title | |
| Warranty Deed | $362,000 | Equitable Title | |
| Warranty Deed | $234,000 | Equity Title Agency Inc | |
| Warranty Deed | $286,000 | Security Title Agency Inc | |
| Special Warranty Deed | $124,599 | First American Title Ins Co | |
| Warranty Deed | -- | First American Title Ins Co |
Similar Homes in Surprise, AZ
Source: Arizona Regional Multiple Listing Service (ARMLS)
MLS Number: 6792214
APN: 501-95-426
- 15351 W Port Royale Ln Unit 2
- 15428 W Mauna Loa Ln Unit 2
- 14749 N 153rd Dr
- 15023 W Caribbean Ln
- 15348 W Banff Ln
- 15123 W Custer Ln
- 14649 N 154th Ave
- 14614 N 153rd Ct
- 15616 W Caribbean Ln
- 15631 W Port au Prince Ln
- 15186 W Tierra Buena Ln
- 15454 W Evans Dr Unit 3
- 14915 W Port Royale Ln
- 15346 W Hearn Rd
- 15255 W Statler St
- 15429 W Statler Cir
- 15290 W Ventura St
- 14805 W Caribbean Ln
- 16317 N 152nd Ave
- 15288 W Redfield Rd
