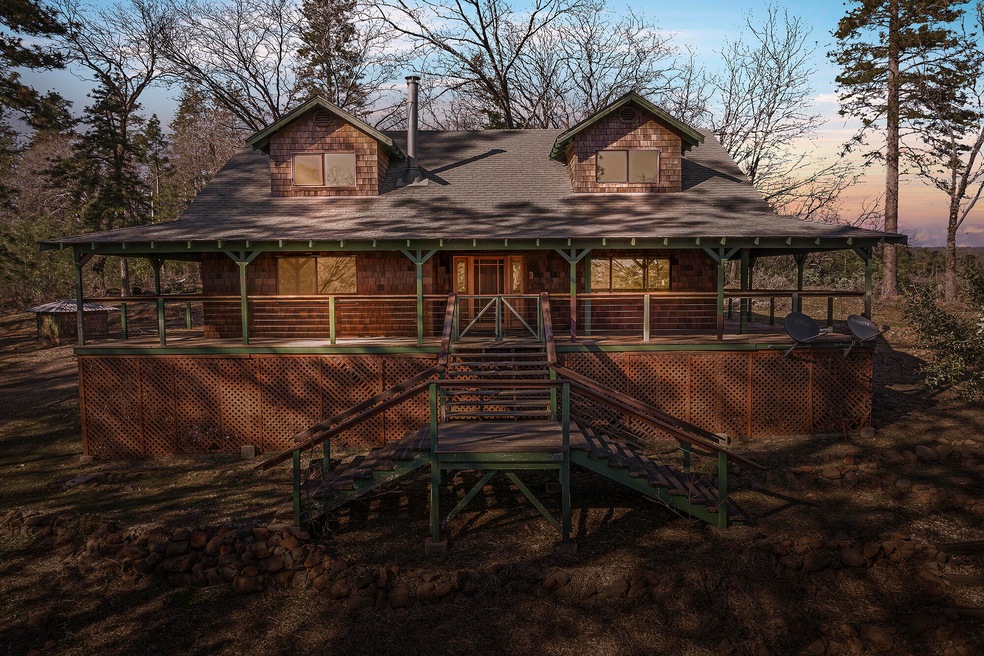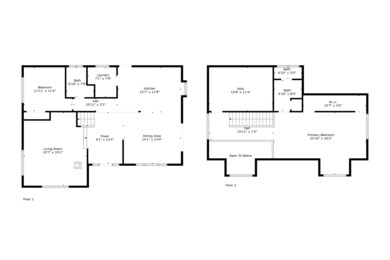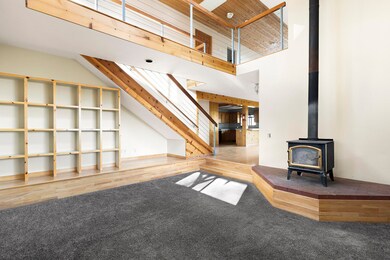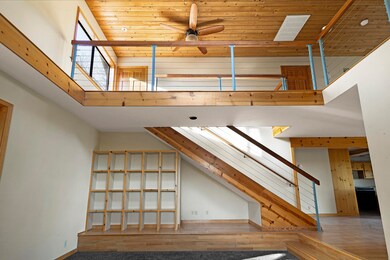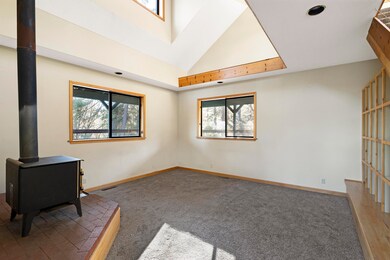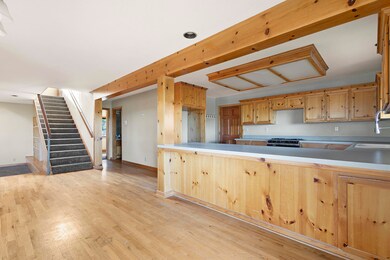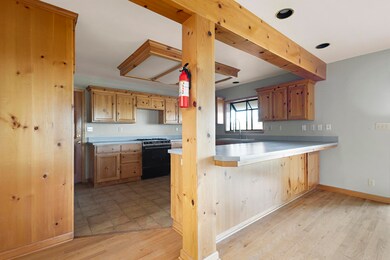
15256 Dorrett Dr Forest Ranch, CA 95942
Forest Ranch NeighborhoodHighlights
- Parking available for a boat
- Panoramic View
- No HOA
- Harry M. Marsh Junior High School Rated A-
- 5 Acre Lot
- Multiple Outdoor Decks
About This Home
As of November 2024Welcome to 15256 Dorrett Drive, a stunning custom home offering over 1,700 square feet of luxurious living space, nestled in the serene foothills of Forrest Ranch, CA. This charming property, set on 5 private acres, exudes a cozy cabin ambiance while being just minutes away from the vibrant city of Chico. Step into the expansive primary bedroom, designed to be your ultimate retreat. This impressive space accommodates a corner office, features an enormous walk-in closet, and boasts a private en-suite bathroom. The living room is equally remarkable, with its high vaulted ceilings, built-in display case, wood-burning stove, and an abundance of windows that flood the home with natural light, creating a warm and inviting atmosphere. The large kitchen seamlessly connects to the formal dining area, which is perfect for entertaining. A sliding glass door opens to a wrap-around deck, offering the ideal spot for outdoor dining and relaxation, while the spacious laundry room adds convenience to your daily routine. This home is equipped with modern comforts, including HVAC, ensuring year-round comfort. The property is securely tucked away behind a gated entry, providing peace and privacy in a beautiful, natural setting. Discover the perfect blend of rustic charm and modern convenience at 15256 Dorrett Drive. This is not just a home; it's a lifestyle waiting to be embraced. Don't miss the opportunity to make this extraordinary property your own.
Last Agent to Sell the Property
Coldwell Banker Select Real Estate - Red Bluff License #01202948

Last Buyer's Agent
NON MEMBER
Non Member
Home Details
Home Type
- Single Family
Est. Annual Taxes
- $4,406
Year Built
- Built in 1993
Parking
- Parking available for a boat
Property Views
- Panoramic
- Mountain
Home Design
- Ranch Property
- Raised Foundation
- Composition Roof
- Wood Siding
Interior Spaces
- 1,705 Sq Ft Home
- 2-Story Property
- Living Room with Fireplace
- Washer and Dryer Hookup
Bedrooms and Bathrooms
- 2 Bedrooms
- 2 Bathrooms
Utilities
- Forced Air Heating and Cooling System
- Propane
- Well
- Septic Tank
Additional Features
- Multiple Outdoor Decks
- 5 Acre Lot
Community Details
- No Home Owners Association
Listing and Financial Details
- Assessor Parcel Number 063130023000
Map
Home Values in the Area
Average Home Value in this Area
Property History
| Date | Event | Price | Change | Sq Ft Price |
|---|---|---|---|---|
| 11/06/2024 11/06/24 | Sold | $275,000 | -5.1% | $161 / Sq Ft |
| 09/05/2024 09/05/24 | Price Changed | $289,900 | -12.1% | $170 / Sq Ft |
| 09/04/2024 09/04/24 | For Sale | $329,900 | +20.0% | $193 / Sq Ft |
| 09/03/2024 09/03/24 | Off Market | $275,000 | -- | -- |
| 08/06/2024 08/06/24 | Price Changed | $329,900 | -5.7% | $193 / Sq Ft |
| 06/03/2024 06/03/24 | For Sale | $349,900 | +32.0% | $205 / Sq Ft |
| 09/30/2015 09/30/15 | Sold | $265,000 | +6.0% | $155 / Sq Ft |
| 07/30/2015 07/30/15 | Pending | -- | -- | -- |
| 07/27/2015 07/27/15 | For Sale | $250,000 | -- | $147 / Sq Ft |
Tax History
| Year | Tax Paid | Tax Assessment Tax Assessment Total Assessment is a certain percentage of the fair market value that is determined by local assessors to be the total taxable value of land and additions on the property. | Land | Improvement |
|---|---|---|---|---|
| 2024 | $4,406 | $397,800 | $147,900 | $249,900 |
| 2023 | $3,293 | $301,521 | $113,781 | $187,740 |
| 2022 | $3,293 | $295,609 | $111,550 | $184,059 |
| 2021 | $3,176 | $289,813 | $109,363 | $180,450 |
| 2020 | $3,166 | $286,842 | $108,242 | $178,600 |
| 2019 | $3,108 | $281,219 | $106,120 | $175,099 |
| 2018 | $3,049 | $275,706 | $104,040 | $171,666 |
| 2017 | $2,986 | $270,300 | $102,000 | $168,300 |
| 2016 | $2,739 | $265,000 | $100,000 | $165,000 |
Mortgage History
| Date | Status | Loan Amount | Loan Type |
|---|---|---|---|
| Open | $175,000 | New Conventional | |
| Previous Owner | $294,000 | New Conventional | |
| Previous Owner | $260,200 | FHA | |
| Previous Owner | $73,000 | Unknown | |
| Previous Owner | $100,000 | Credit Line Revolving |
Deed History
| Date | Type | Sale Price | Title Company |
|---|---|---|---|
| Grant Deed | $275,000 | Title365 | |
| Grant Deed | -- | None Listed On Document | |
| Trustee Deed | $302,220 | None Listed On Document | |
| Grant Deed | $265,000 | Mid Valley Title & Escrow Co | |
| Interfamily Deed Transfer | -- | -- |
Similar Homes in Forest Ranch, CA
Source: Shasta Association of REALTORS®
MLS Number: 24-2452
APN: 063-130-026-000
- 0 Hwy 32 Rd Unit SN24141467
- 0 Dorrett Dr
- 15293 Forest Ranch Way
- 4709 Hartley Dr
- 4718 Hartley Dr
- 15309 Forest Ranch Way
- 15015 Woodland Park Dr
- 14830 Eagle Ridge Dr
- 0 Summer Place Unit OR24030240
- 15171 Siwini Rd
- 5047 Derr Rd
- 15184 Siwini Rd
- 4911 Contentment Ln
- 0 Doe Mill Rd
- 490 Vilas Rd
- 5446 Headwaters Rd
- 14839 Humbug Rd
- 14650 Nimshew Rd
- 14087 Nimshew Rd
- 1 Cohasset Rd
