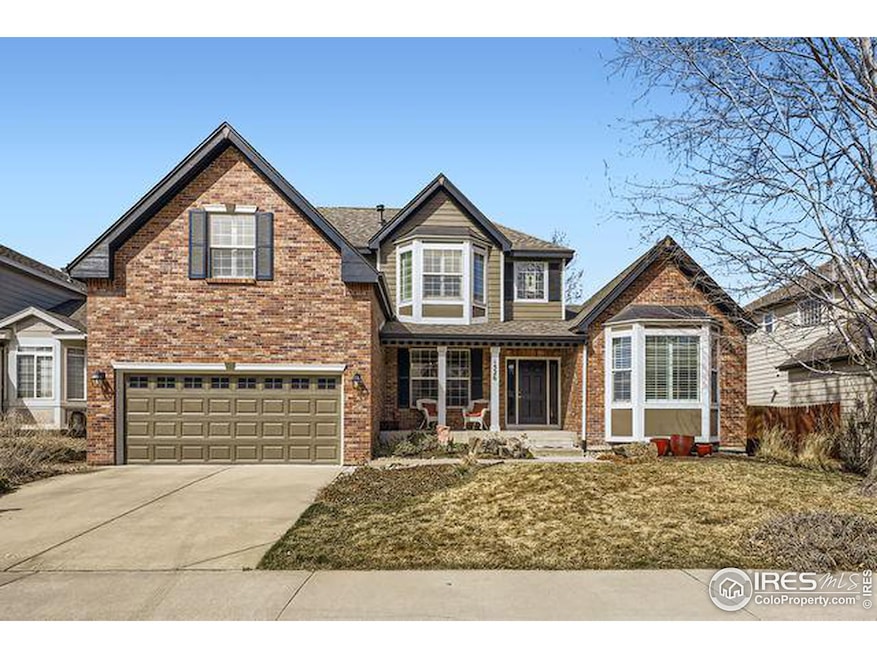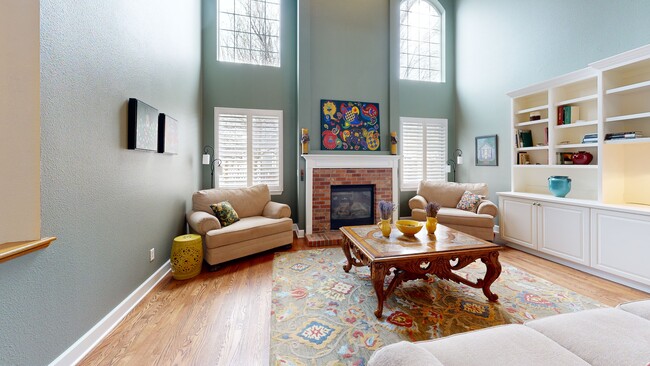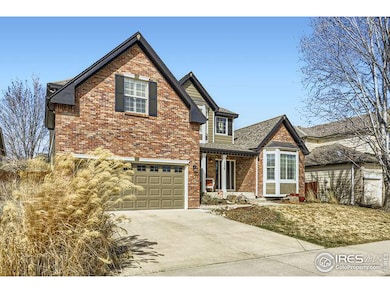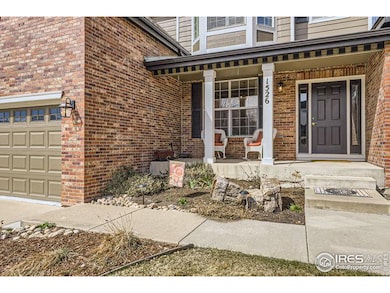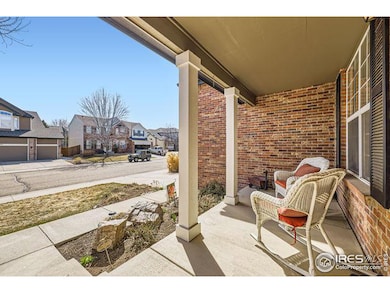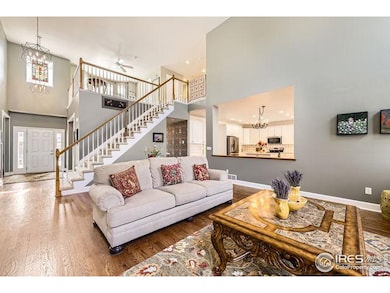
1526 Chukar Dr Longmont, CO 80504
East Side NeighborhoodEstimated payment $4,692/month
Highlights
- Open Floorplan
- Cathedral Ceiling
- Sun or Florida Room
- Fall River Elementary School Rated A-
- Wood Flooring
- Home Office
About This Home
Charming Longmont Home with a Stunning Garden - 1526 Chukar Drive. Welcome to 1526 Chukar Drive, Longmont, CO, a beautifully designed 4,892 sq. ft. residence that blends spacious indoor living with breathtaking outdoor beauty. With 4 generous bedrooms, 2.5 bathrooms, and an inviting builder upgraded features layout, this home offers both comfort and functionality. Step inside to find light-filled living spaces designed for both entertaining and relaxation. The open-concept kitchen features modern appliances, ample counter space, and plenty of storage, making it a dream for any home chef. The primary suite on the main floor is a private retreat, complete with a spacious closet and a gorgeous marble ensuite bath designed for relaxation. With an unfinished basement, this home presents endless possibilities-create your dream home gym, entertainment space, or additional living quarters to suit your needs. Outside, a true garden oasis awaits. The beautifully landscaped yard is filled with vibrant perennials, mature trees, and a serene patio, creating a peaceful escape. Whether you're sipping coffee on the expansive stone patio, hosting a summer gathering, or simply unwinding in nature, this outdoor space is a true highlight of the home. Nestled in the highly desirable Quail Crossing neighborhood, this home offers easy access to parks, shopping, golf, and top-rated schools. Don't miss your chance to own this Longmont gem! Schedule a private tour of 1526 Chukar Drive today and experience the perfect blend of indoor comfort and outdoor charm.
Home Details
Home Type
- Single Family
Est. Annual Taxes
- $4,459
Year Built
- Built in 2001
Lot Details
- 7,147 Sq Ft Lot
- Fenced
- Sprinkler System
HOA Fees
- $50 Monthly HOA Fees
Parking
- 2 Car Attached Garage
Home Design
- Brick Veneer
- Wood Frame Construction
- Composition Roof
Interior Spaces
- 2,994 Sq Ft Home
- 2-Story Property
- Open Floorplan
- Cathedral Ceiling
- Ceiling Fan
- Gas Fireplace
- Window Treatments
- Family Room
- Dining Room
- Home Office
- Sun or Florida Room
- Unfinished Basement
- Basement Fills Entire Space Under The House
Kitchen
- Eat-In Kitchen
- Electric Oven or Range
- Microwave
- Dishwasher
- Kitchen Island
- Disposal
Flooring
- Wood
- Carpet
Bedrooms and Bathrooms
- 4 Bedrooms
- Walk-In Closet
- Bathtub and Shower Combination in Primary Bathroom
Laundry
- Laundry on main level
- Dryer
- Washer
Schools
- Fall River Elementary School
- Trail Ridge Middle School
- Skyline High School
Utilities
- Forced Air Heating and Cooling System
- Radiant Heating System
- High Speed Internet
- Satellite Dish
- Cable TV Available
Additional Features
- Energy-Efficient HVAC
- Patio
Listing and Financial Details
- Assessor Parcel Number R0141669
Community Details
Overview
- Association fees include utilities
- Built by Richmond
- Quail Crossing Flg 2 Subdivision
Recreation
- Park
- Hiking Trails
Map
Home Values in the Area
Average Home Value in this Area
Tax History
| Year | Tax Paid | Tax Assessment Tax Assessment Total Assessment is a certain percentage of the fair market value that is determined by local assessors to be the total taxable value of land and additions on the property. | Land | Improvement |
|---|---|---|---|---|
| 2024 | $4,398 | $46,612 | $5,226 | $41,386 |
| 2023 | $4,398 | $46,612 | $8,911 | $41,386 |
| 2022 | $3,841 | $38,816 | $6,700 | $32,116 |
| 2021 | $3,891 | $39,933 | $6,893 | $33,040 |
| 2020 | $3,450 | $35,521 | $5,148 | $30,373 |
| 2019 | $3,396 | $35,521 | $5,148 | $30,373 |
| 2018 | $3,084 | $32,465 | $5,184 | $27,281 |
| 2017 | $3,042 | $35,891 | $5,731 | $30,160 |
| 2016 | $2,077 | $29,691 | $7,323 | $22,368 |
| 2015 | $2,704 | $24,931 | $5,731 | $19,200 |
| 2014 | $2,329 | $24,931 | $5,731 | $19,200 |
Property History
| Date | Event | Price | Change | Sq Ft Price |
|---|---|---|---|---|
| 03/31/2025 03/31/25 | Pending | -- | -- | -- |
| 03/28/2025 03/28/25 | For Sale | $765,000 | +70.0% | $256 / Sq Ft |
| 01/28/2019 01/28/19 | Off Market | $450,000 | -- | -- |
| 08/25/2016 08/25/16 | Sold | $450,000 | 0.0% | $150 / Sq Ft |
| 07/21/2016 07/21/16 | Pending | -- | -- | -- |
| 07/13/2016 07/13/16 | For Sale | $450,000 | -- | $150 / Sq Ft |
Deed History
| Date | Type | Sale Price | Title Company |
|---|---|---|---|
| Deed | -- | -- |
Mortgage History
| Date | Status | Loan Amount | Loan Type |
|---|---|---|---|
| Open | $200,000 | No Value Available | |
| Closed | -- | No Value Available | |
| Previous Owner | $194,000 | New Conventional | |
| Previous Owner | $215,750 | Unknown | |
| Previous Owner | $50,000 | Credit Line Revolving |
About the Listing Agent

Raised in Boulder, Colorado, Michelle Clifford has called Colorado her home since 1969. She has been involved in real estate for over 30 years, and has also worked on multi-million dollar capital construction building projects for many years. She was born in West Lebanon, New Hampshire and moved to Colorado at the young age of one. 50+ years later, Michelle is still here and loving it. She has traveled extensively and has lived in a few other places over the years: namely Washington, DC;
Michelle's Other Listings
Source: IRES MLS
MLS Number: 1029289
APN: 1205364-10-007
- 1534 Chukar Dr
- 1536 Goshawk Dr
- 1022 Morning Dove Dr
- 330 High Point Dr Unit 102
- 1419 Red Mountain Dr Unit 15
- 1215 Monarch Dr
- 930 Button Rock Dr Unit N80
- 930 Button Rock Dr Unit Q102
- 930 Button Rock Dr Unit J59
- 1427 Deerwood Dr
- 1416 Bluemoon Dr
- 1219 Cedarwood Dr
- 1433 Moonlight Dr
- 1826 Sunshine Ave
- 1421 Rustic Dr
- 1451 Moonlight Dr
- 1430 Bluefield Ave
- 1619 Bluefield Ave
- 1463 Moonlight Dr
- 1435 Rustic Dr
