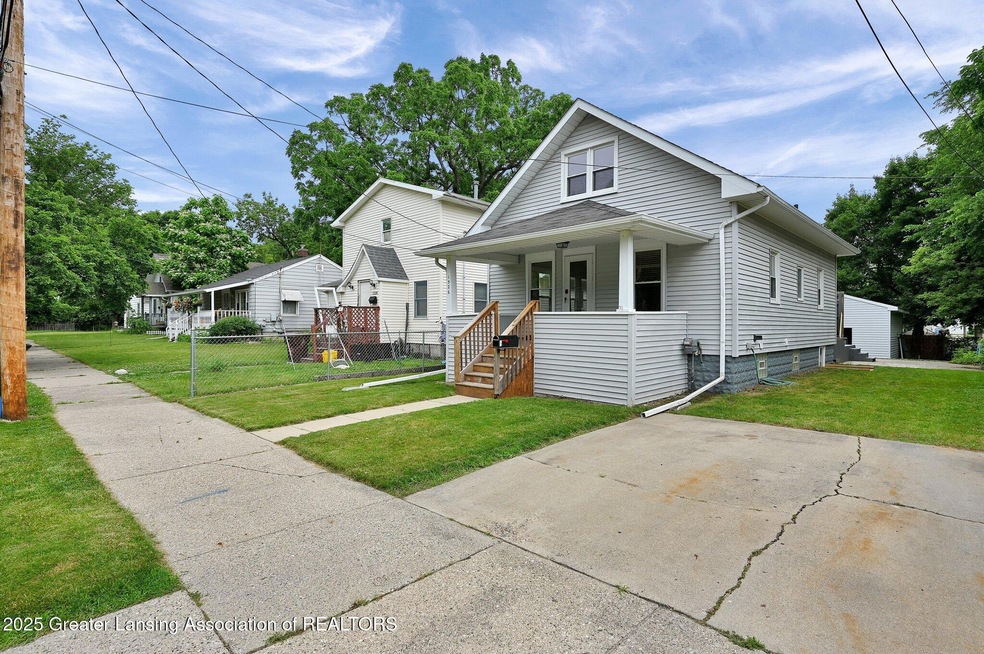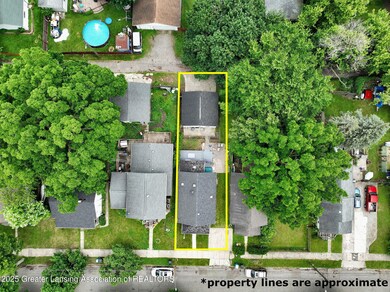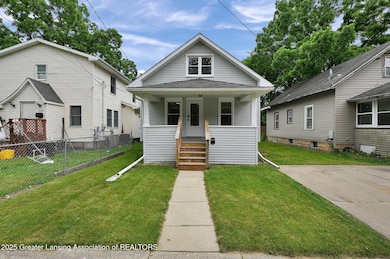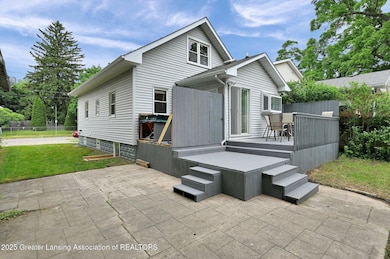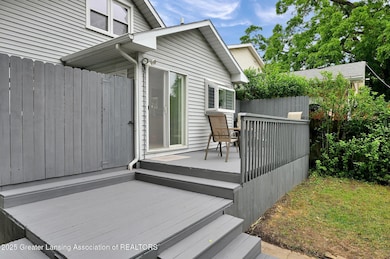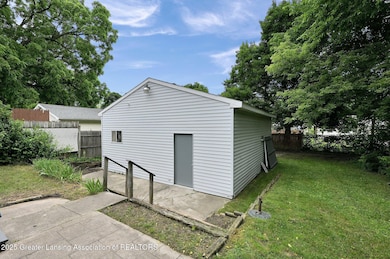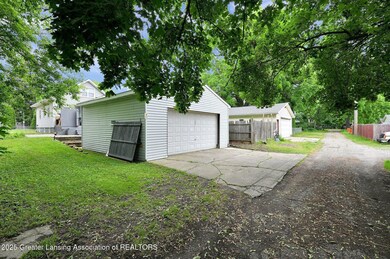
1526 Illinois Ave Lansing, MI 48906
Northtown NeighborhoodEstimated payment $983/month
Highlights
- Main Floor Primary Bedroom
- Living Room
- Dining Room
- Private Yard
- Forced Air Heating and Cooling System
- 5-minute walk to Bancroft Park
About This Home
Offer Deadline 6/25/25 at Noon. Welcome to 1526 Illinois Ave, Lansing! This spacious 4-bedroom, 2-bath home offers a versatile layout with room for everyone. The open dining, and living area create an inviting atmosphere for gatherings and everyday living.
The finished lower level features a wet bar and a fourth bedroom—ideal for guests, a home office, or a private retreat. You'll find two bedrooms on the main floor for convenience, and a cozy upper-level bedroom adds charm and flexibility.
Outside, enjoy a private patio with a relaxing hot tub, a large front porch perfect for morning coffee, and a 24' x 24' x 10' pole barn for storage, hobbies, or a workshop. With parking available in both the front and rear, there's plenty of room for vehicles and guests. Location mattersand this one delivers. You're just minutes from Grosbeck Golf Course, Eastwood Towne Center, and the artsy energy of Old Town. Plus, with US-127 less than two miles away, commuting is a breeze.
*Lot lines are estimated *Some photos are virtually staged.
Home Details
Home Type
- Single Family
Est. Annual Taxes
- $2,375
Year Built
- Built in 1924 | Remodeled
Lot Details
- 4,182 Sq Ft Lot
- Lot Dimensions are 33 x 127
- Private Yard
Parking
- 2 Car Garage
- Rear-Facing Garage
- Garage Door Opener
Home Design
- Vinyl Siding
Interior Spaces
- 1.5-Story Property
- Living Room
- Dining Room
- Free-Standing Gas Range
Bedrooms and Bathrooms
- 4 Bedrooms
- Primary Bedroom on Main
Laundry
- Dryer
- Washer
Partially Finished Basement
- Walk-Up Access
- Bedroom in Basement
- Laundry in Basement
- Basement Window Egress
Location
- City Lot
Utilities
- Forced Air Heating and Cooling System
- Heating System Uses Natural Gas
Community Details
- Capitol Height Subdivision
Map
Home Values in the Area
Average Home Value in this Area
Tax History
| Year | Tax Paid | Tax Assessment Tax Assessment Total Assessment is a certain percentage of the fair market value that is determined by local assessors to be the total taxable value of land and additions on the property. | Land | Improvement |
|---|---|---|---|---|
| 2024 | $19 | $38,800 | $2,300 | $36,500 |
| 2023 | $2,236 | $33,300 | $2,300 | $31,000 |
| 2022 | $2,043 | $29,800 | $2,400 | $27,400 |
| 2021 | $1,996 | $28,900 | $3,400 | $25,500 |
| 2020 | $1,982 | $27,600 | $3,400 | $24,200 |
| 2019 | $1,913 | $24,900 | $3,400 | $21,500 |
| 2018 | $1,815 | $23,200 | $3,400 | $19,800 |
| 2017 | $1,747 | $23,200 | $3,400 | $19,800 |
| 2016 | $1,689 | $22,800 | $3,400 | $19,400 |
| 2015 | $1,689 | $22,400 | $6,850 | $15,550 |
| 2014 | $1,689 | $22,000 | $6,850 | $15,150 |
Property History
| Date | Event | Price | Change | Sq Ft Price |
|---|---|---|---|---|
| 06/27/2025 06/27/25 | Pending | -- | -- | -- |
| 06/23/2025 06/23/25 | For Sale | $142,000 | -- | $127 / Sq Ft |
Purchase History
| Date | Type | Sale Price | Title Company |
|---|---|---|---|
| Contract Of Sale | $65,500 | None Listed On Document | |
| Quit Claim Deed | -- | None Listed On Document | |
| Interfamily Deed Transfer | -- | Trans | |
| Quit Claim Deed | -- | -- | |
| Interfamily Deed Transfer | -- | -- |
Mortgage History
| Date | Status | Loan Amount | Loan Type |
|---|---|---|---|
| Previous Owner | $67,390 | New Conventional | |
| Previous Owner | $80,960 | Stand Alone Refi Refinance Of Original Loan | |
| Previous Owner | $52,000 | Credit Line Revolving | |
| Previous Owner | $63,900 | Unknown |
About the Listing Agent

Always having an eye for real estate, she bought her first home at 18, her first farm at 29, and now owns several investment properties. Whether buying or selling a home, Patti will work diligently for you and look out for your best interests.
Serving others and having an industrious drive have been a part of her life from an early age. Born and raised on a Clinton County dairy farm. Patti was milking cows solo by the age of 12. On weekends at age 14, she would get the morning milking
Patti's Other Listings
Source: Greater Lansing Association of Realtors®
MLS Number: 289142
APN: 01-01-10-251-051
- 1633 Illinois Ave
- 1405 Vermont Ave
- 1110 Oak St
- 1318 Massachusetts Ave
- 1430 New York Ave
- 1811 Vermont Ave
- 1407 New York Ave
- 1624 N High St
- 1922 Vermont Ave
- 1427 Sheldon St
- 1411 N High St
- 1810 N High St
- 1103 Persons Ct
- 1002 Lake Lansing Rd
- 1015 Lake Lansing Rd
- 0 Lake Lansing Rd
- 1107 N Pennsylvania Ave
- 1145 Ballard St
- 941 Maryland Ave
- 1420 E Oakland Ave
