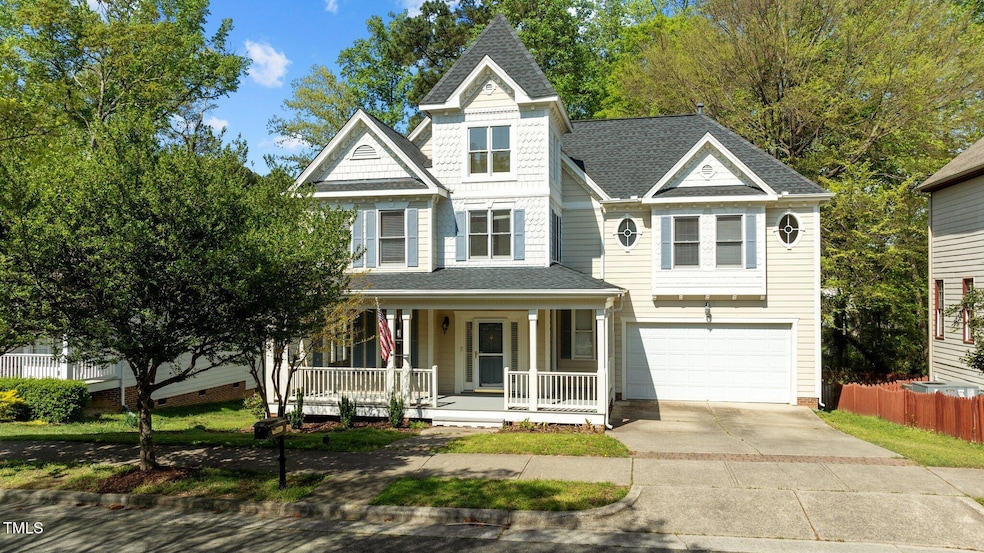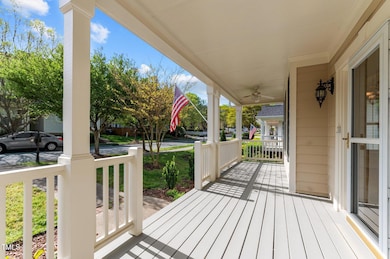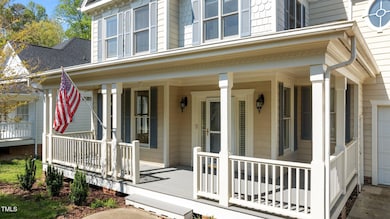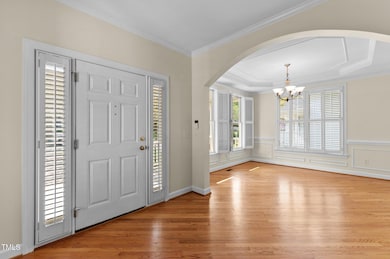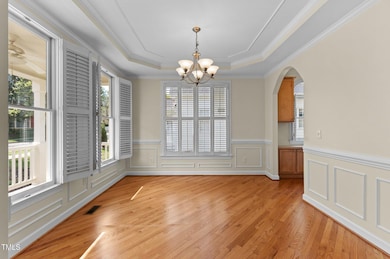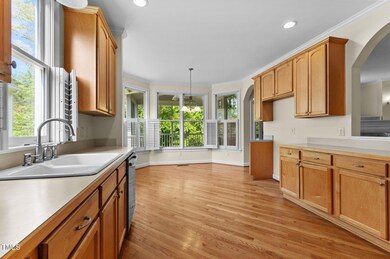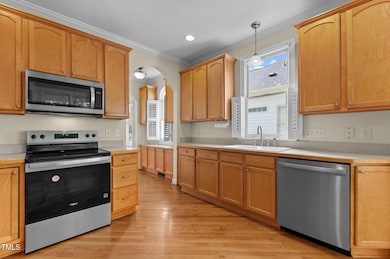
Estimated payment $3,887/month
Highlights
- Fishing
- View of Trees or Woods
- Arts and Crafts Architecture
- Scotts Ridge Elementary School Rated A
- Clubhouse
- Wood Flooring
About This Home
Charming 5 Bedroom 3 FULL BATHS (and 1 half) home in coveted Scotts Mill. Say hello to your neighbors as you relax on the front porch. Relax with peace and quiet on the screened porch with a beautiful view of the trees. Enjoy tennis, basketball, playground, volleyball, nature trails and ponds. Optional membership to pool and swim team. Roof-2022, professionally painted 2025. Friendly and active neighborhood with all kinds of events for people of all ages!
Home Details
Home Type
- Single Family
Est. Annual Taxes
- $5,085
Year Built
- Built in 2002
HOA Fees
- $31 Monthly HOA Fees
Parking
- 2 Car Attached Garage
- 2 Open Parking Spaces
Home Design
- Arts and Crafts Architecture
- Combination Foundation
- Shingle Roof
Interior Spaces
- 2,755 Sq Ft Home
- 3-Story Property
- Family Room
- Breakfast Room
- Dining Room
- Views of Woods
- Basement
- Crawl Space
Flooring
- Wood
- Carpet
- Tile
Bedrooms and Bathrooms
- 5 Bedrooms
Laundry
- Laundry Room
- Laundry on upper level
Schools
- Scotts Ridge Elementary School
- Apex Middle School
- Apex High School
Utilities
- Central Air
- Heating System Uses Natural Gas
Listing and Financial Details
- Assessor Parcel Number 0731691136
Community Details
Overview
- $425 One-Time Secondary Association Fee
- Omega Management Association, Phone Number (919) 461-0102
- Optional Pool Membership Association
- Scotts Mill Subdivision
Amenities
- Clubhouse
Recreation
- Tennis Courts
- Community Playground
- Community Pool
- Fishing
- Park
Map
Home Values in the Area
Average Home Value in this Area
Tax History
| Year | Tax Paid | Tax Assessment Tax Assessment Total Assessment is a certain percentage of the fair market value that is determined by local assessors to be the total taxable value of land and additions on the property. | Land | Improvement |
|---|---|---|---|---|
| 2024 | $5,001 | $583,627 | $132,000 | $451,627 |
| 2023 | $4,449 | $403,726 | $60,000 | $343,726 |
| 2022 | $4,176 | $403,726 | $60,000 | $343,726 |
| 2021 | $4,017 | $403,726 | $60,000 | $343,726 |
| 2020 | $3,977 | $403,726 | $60,000 | $343,726 |
| 2019 | $3,774 | $330,531 | $60,000 | $270,531 |
| 2018 | $3,555 | $330,531 | $60,000 | $270,531 |
| 2017 | $3,309 | $330,531 | $60,000 | $270,531 |
| 2016 | $3,261 | $330,531 | $60,000 | $270,531 |
| 2015 | $3,372 | $333,744 | $64,000 | $269,744 |
| 2014 | $3,251 | $333,744 | $64,000 | $269,744 |
Property History
| Date | Event | Price | Change | Sq Ft Price |
|---|---|---|---|---|
| 04/12/2025 04/12/25 | Pending | -- | -- | -- |
| 04/11/2025 04/11/25 | For Sale | $615,000 | -- | $223 / Sq Ft |
Deed History
| Date | Type | Sale Price | Title Company |
|---|---|---|---|
| Interfamily Deed Transfer | -- | None Available | |
| Warranty Deed | $326,000 | None Available | |
| Warranty Deed | $300,000 | None Available | |
| Warranty Deed | $39,000 | -- |
Mortgage History
| Date | Status | Loan Amount | Loan Type |
|---|---|---|---|
| Open | $212,600 | New Conventional | |
| Closed | $227,500 | Unknown | |
| Closed | $230,000 | Fannie Mae Freddie Mac | |
| Closed | $275,000 | Fannie Mae Freddie Mac | |
| Previous Owner | $45,000 | New Conventional | |
| Previous Owner | $240,000 | New Conventional |
Similar Homes in the area
Source: Doorify MLS
MLS Number: 10088902
APN: 0731.07-69-1136-000
- 1526 Town Home Dr
- 556 Village Loop Dr
- 214 Pine Nut Ln
- 109 Homegate Cir
- 1680 Mint River Dr
- 308 Burnt Pine Ct
- 1420 Willow Leaf Way
- 402 Vatersay Dr
- 1739 Aspen River Ln
- 101 Rustic Pine Ct
- 0 Jb Morgan Rd Unit 10051948
- 1276 Dalgarven Dr
- 1764 Yellow Bloom Trail
- 1407 Grappenhall Dr
- 1742 Aspen River Ln
- 113 Hawkscrest Ct
- 1241 Dalgarven Dr
- 1751 Night Sky Trail
- 1755 Night Sky Trail Unit 141
- 1848 Poe Farm Ave
