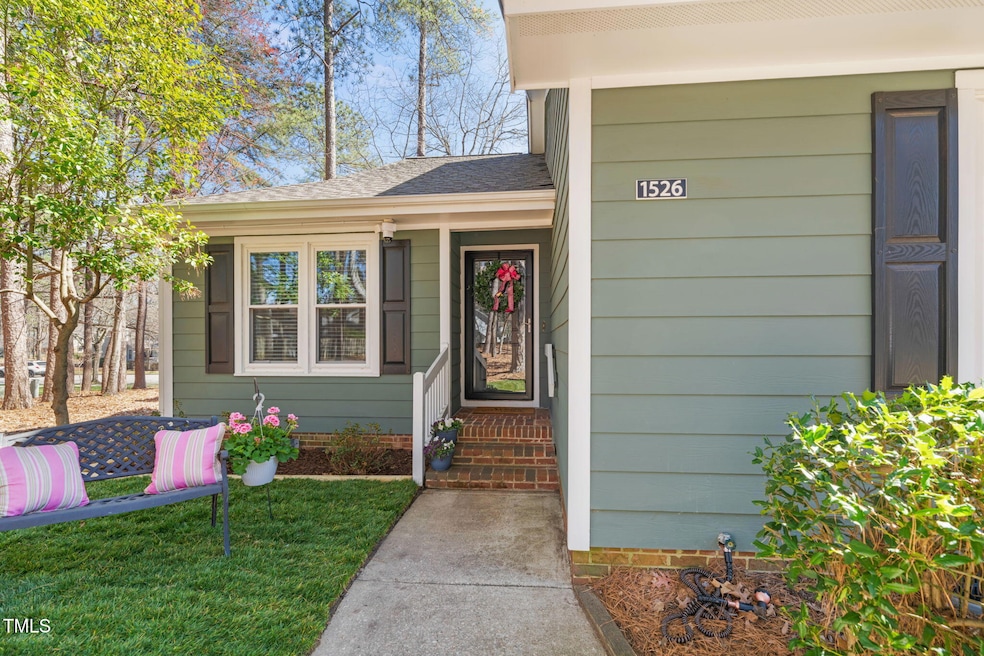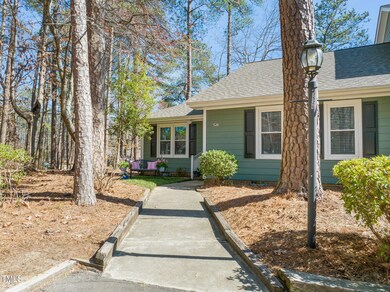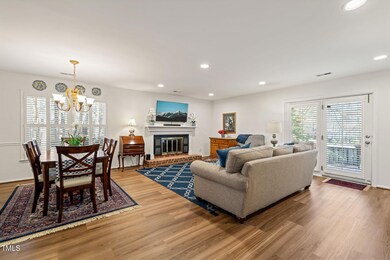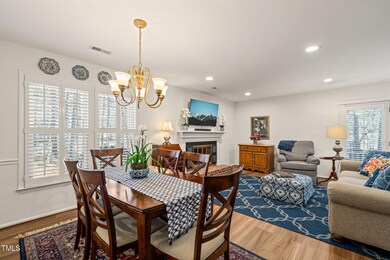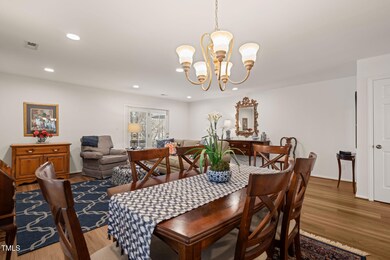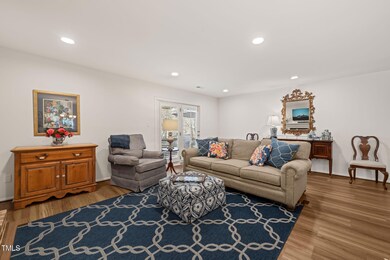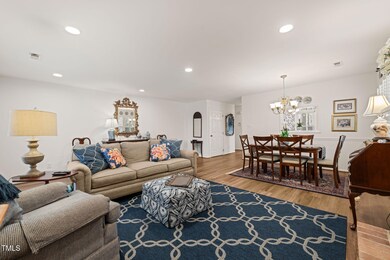
1526 Woodcroft Dr Raleigh, NC 27609
North Ridge NeighborhoodEstimated payment $2,753/month
Highlights
- In Ground Pool
- Deck
- Tennis Courts
- Millbrook High School Rated A-
- Granite Countertops
- Stainless Steel Appliances
About This Home
Charming End-Unit, Single Story 3 bed, 2 bath 1,531 sq. ft. Townhome with Upgraded Features! Nestled in one of North Raleigh's most sought-after neighborhoods. This property, at 1526 Woodcroft Drive, has so much to offer and is truly move-in ready.
Home Features: Freshly painted interiors and stained deck with all popcorn ceilings removed; New waterproof 22 mil LVP flooring throughout the kitchen & living spaces with new 45-ounce carpet (limited 30 yr wear and lifetime stain warranty) in the bedrooms; Kitchen has been upgraded with granite countertops, tile backsplash and all new stainless steel LG appliances, refrigerator conveys; Recessed lighting installed in kitchen and main living area; New lighting fixtures installed throughout the home, Each bathroom is updated with beautiful granite countertops and new fixtures, Cozy fireplace with 55'' Samsung TV graces the main living area; Plantation shutters; New roof and fiber cement siding, All windows recently replaced with vinyl clad double pane energy efficient windows; Large deck perfect for grilling and entertaining, Fenced-in backyard & outdoor storage offers privacy & practicality; Beautiful front yard lawn space for enjoying summer evenings with friends and family amid the beautiful azaleas; Just steps away from the community pool, tennis courts and playground; Situated in a tranquil, walk-able neighborhood, this home provides easy access to Raleigh's vibrant Midtown and Downtown shopping, dining and recreational facilities.
With its unbeatable location, modern updates, and thoughtful design, this home has it all! Schedule a showing today!
Townhouse Details
Home Type
- Townhome
Est. Annual Taxes
- $2,875
Year Built
- Built in 1981
Lot Details
- 3,049 Sq Ft Lot
- Back Yard Fenced
HOA Fees
- $290 Monthly HOA Fees
Home Design
- Raised Foundation
- Shingle Roof
Interior Spaces
- 1,531 Sq Ft Home
- 1-Story Property
- Ceiling Fan
- Entrance Foyer
- Living Room with Fireplace
- Dining Room
- Basement
- Crawl Space
- Laundry closet
Kitchen
- Electric Range
- Range Hood
- Dishwasher
- Stainless Steel Appliances
- Granite Countertops
Flooring
- Carpet
- Tile
- Luxury Vinyl Tile
Bedrooms and Bathrooms
- 3 Bedrooms
- 2 Full Bathrooms
- Bathtub with Shower
- Walk-in Shower
Parking
- 2 Open Parking Spaces
- Assigned Parking
Outdoor Features
- In Ground Pool
- Deck
Schools
- Millbrook Elementary School
- East Millbrook Middle School
- Millbrook High School
Utilities
- Forced Air Heating and Cooling System
Listing and Financial Details
- Assessor Parcel Number 1717502584
Community Details
Overview
- Association fees include unknown
- William Douglas Association, Phone Number (704) 347-8900
- North Ridge Villas Homes Subdivision
Recreation
- Tennis Courts
- Community Playground
- Community Pool
Map
Home Values in the Area
Average Home Value in this Area
Tax History
| Year | Tax Paid | Tax Assessment Tax Assessment Total Assessment is a certain percentage of the fair market value that is determined by local assessors to be the total taxable value of land and additions on the property. | Land | Improvement |
|---|---|---|---|---|
| 2024 | $2,875 | $328,756 | $100,000 | $228,756 |
| 2023 | $2,066 | $187,669 | $60,000 | $127,669 |
| 2022 | $1,920 | $187,669 | $60,000 | $127,669 |
| 2021 | $1,846 | $187,669 | $60,000 | $127,669 |
| 2020 | $1,813 | $187,669 | $60,000 | $127,669 |
| 2019 | $1,737 | $148,171 | $40,000 | $108,171 |
| 2018 | $1,639 | $148,171 | $40,000 | $108,171 |
| 2017 | $1,561 | $148,171 | $40,000 | $108,171 |
| 2016 | $1,530 | $148,171 | $40,000 | $108,171 |
| 2015 | $1,526 | $145,462 | $38,000 | $107,462 |
| 2014 | -- | $145,462 | $38,000 | $107,462 |
Property History
| Date | Event | Price | Change | Sq Ft Price |
|---|---|---|---|---|
| 03/20/2025 03/20/25 | Pending | -- | -- | -- |
| 03/13/2025 03/13/25 | For Sale | $399,000 | +18.8% | $261 / Sq Ft |
| 09/19/2023 09/19/23 | Sold | $336,000 | -2.6% | $218 / Sq Ft |
| 09/05/2023 09/05/23 | Pending | -- | -- | -- |
| 08/30/2023 08/30/23 | For Sale | $345,000 | -- | $224 / Sq Ft |
Deed History
| Date | Type | Sale Price | Title Company |
|---|---|---|---|
| Warranty Deed | $336,000 | None Listed On Document | |
| Warranty Deed | -- | None Available | |
| Warranty Deed | $143,000 | -- |
Mortgage History
| Date | Status | Loan Amount | Loan Type |
|---|---|---|---|
| Open | $263,250 | Credit Line Revolving |
About the Listing Agent

Linda Craft is the Chief Executive Officer of Linda Craft Team Realtors, a woman-owned boutique real estate brokerage that has served the Raleigh area since 1985. Linda has the long-term expertise and knowledge to empower clients throughout every stage of their next move.
Linda's Other Listings
Source: Doorify MLS
MLS Number: 10081977
APN: 1717.19-50-2584-000
- 6414 Meadow View Dr
- 6417 Meadow View Dr
- 1700 Fordyce Ct
- 1515 Edgeside Ct
- 5917 Sentinel Dr
- 5816 Old Forge Cir
- 1503 Nature Ct
- 2321 Ravenhill Dr
- 6844 Greystone Dr
- 5738 Sentinel Dr
- 2009 Mallard Ln
- 6805 Greystone Dr
- 6312 New Market Way
- 6819 Rainwater Rd
- 5718 Sentinel Dr
- 5300 Old Forge Cir
- 6816 Rainwater Rd
- 6369 New Market Way
- 2115 Port Royal Rd
- 6409 New Market Way
