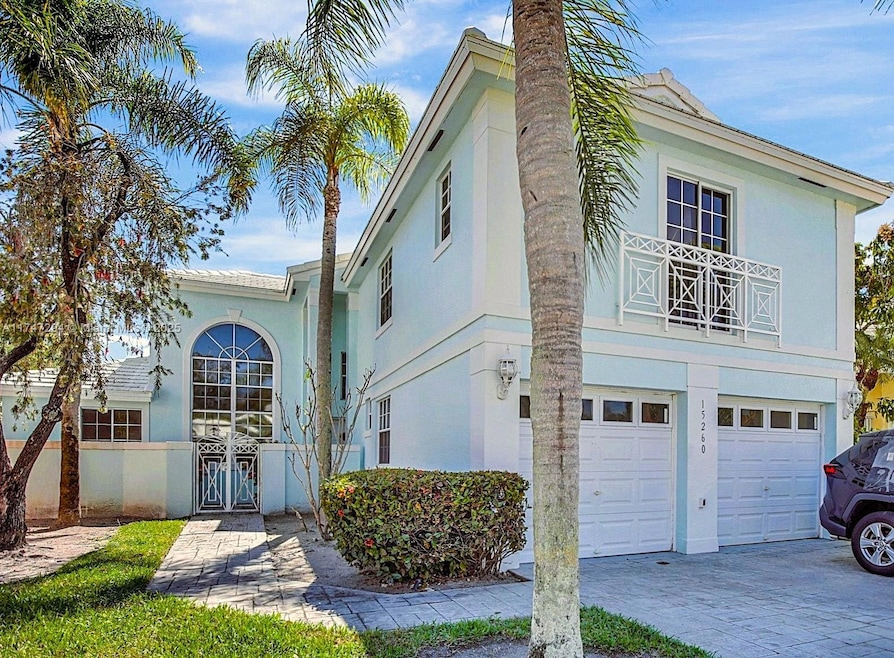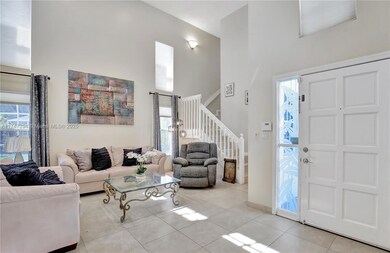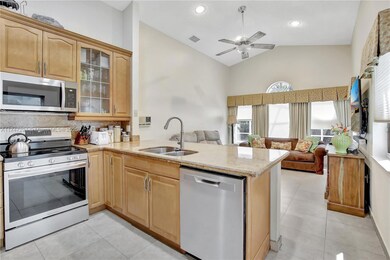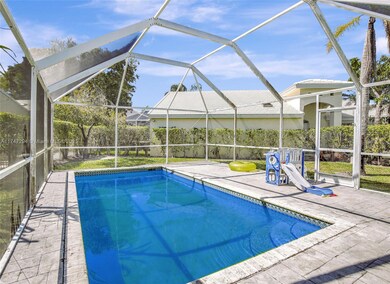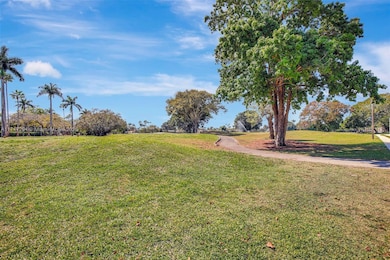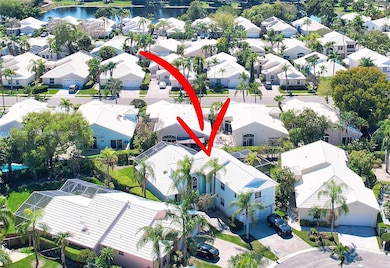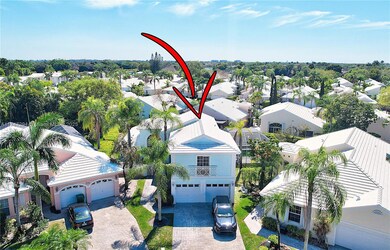
15260 Wilshire Ct Pembroke Pines, FL 33027
Hollywood Lakes Country Club NeighborhoodEstimated payment $4,710/month
Highlights
- Golf Course Community
- In Ground Pool
- Green Roof
- Silver Palms Elementary School Rated A-
- Gated Community
- Vaulted Ceiling
About This Home
"DRAMATICALLY REDUCED! MOTIVATED SELLER! UNBEATABLE VALUE! Priced below current market expectations, this is your chance to own a home with a NEW ROOF, screened pool, brand new appliances, and freshly redone walls/floors in the master bedroom—ready for final touches. Featuring split AC, porcelain floors on the first floor, 2-car garage, oversized lot in cul-de-sac, and driveway for 4 cars in a golf course community! While others wait, YOU RUN! The association includes manned gated security, lawn care, cable, ADT alarm, pressure cleaning, exterior paint, and mailbox replacement. Green walking pathways, playground & more! With expansive living areas, high ceilings, and an abundance of natural light, it’s the perfect canvas for your personal touch.Easy access to major highways.Don't miss out!
Home Details
Home Type
- Single Family
Est. Annual Taxes
- $4,969
Year Built
- Built in 1992
Lot Details
- 7,558 Sq Ft Lot
- Cul-De-Sac
- Northwest Facing Home
- Oversized Lot
- Property is zoned (PUD)
HOA Fees
- $480 Monthly HOA Fees
Parking
- 2 Car Attached Garage
- Automatic Garage Door Opener
- Driveway
- Paver Block
- Open Parking
Property Views
- Garden
- Pool
Home Design
- Flat Tile Roof
- Concrete Roof
- Concrete Block And Stucco Construction
Interior Spaces
- 2,056 Sq Ft Home
- 2-Story Property
- Vaulted Ceiling
- Ceiling Fan
- Skylights
- Family Room
- Formal Dining Room
Kitchen
- Electric Range
- Microwave
- Dishwasher
- Disposal
Flooring
- Carpet
- Tile
Bedrooms and Bathrooms
- 3 Bedrooms
- Primary Bedroom on Main
- Walk-In Closet
- Separate Shower in Primary Bathroom
Laundry
- Laundry in Utility Room
- Dryer
- Washer
Eco-Friendly Details
- Green Roof
- Energy-Efficient Appliances
Pool
- In Ground Pool
- Fence Around Pool
Schools
- Silver Palms Elementary School
- Walter C. Young Middle School
- Flanagan;Charls High School
Additional Features
- Patio
- Central Heating and Cooling System
Listing and Financial Details
- Assessor Parcel Number 514016050690
Community Details
Overview
- Hollywood Lakes Country C,Grand Palms Subdivision
- Mandatory home owners association
- Maintained Community
- The community has rules related to no recreational vehicles or boats, no trucks or trailers
Recreation
- Golf Course Community
Security
- Resident Manager or Management On Site
- Gated Community
Map
Home Values in the Area
Average Home Value in this Area
Tax History
| Year | Tax Paid | Tax Assessment Tax Assessment Total Assessment is a certain percentage of the fair market value that is determined by local assessors to be the total taxable value of land and additions on the property. | Land | Improvement |
|---|---|---|---|---|
| 2025 | $4,969 | $288,440 | -- | -- |
| 2024 | $4,817 | $280,320 | -- | -- |
| 2023 | $4,817 | $272,160 | $0 | $0 |
| 2022 | $4,541 | $264,240 | $0 | $0 |
| 2021 | $4,452 | $256,550 | $0 | $0 |
| 2020 | $4,404 | $253,010 | $0 | $0 |
| 2019 | $4,325 | $247,330 | $0 | $0 |
| 2018 | $4,161 | $242,720 | $0 | $0 |
| 2017 | $4,109 | $237,730 | $0 | $0 |
| 2016 | $4,090 | $232,850 | $0 | $0 |
| 2015 | $4,149 | $231,240 | $0 | $0 |
| 2014 | $4,143 | $229,410 | $0 | $0 |
| 2013 | -- | $250,820 | $52,890 | $197,930 |
Property History
| Date | Event | Price | Change | Sq Ft Price |
|---|---|---|---|---|
| 04/11/2025 04/11/25 | Pending | -- | -- | -- |
| 03/22/2025 03/22/25 | Price Changed | $685,000 | -8.7% | $333 / Sq Ft |
| 03/03/2025 03/03/25 | For Sale | $750,000 | -- | $365 / Sq Ft |
Deed History
| Date | Type | Sale Price | Title Company |
|---|---|---|---|
| Special Warranty Deed | $153,057 | -- |
Similar Homes in the area
Source: MIAMI REALTORS® MLS
MLS Number: A11747294
APN: 51-40-16-05-0690
- 15260 Wilshire Ct
- 15281 Wilshire Ct
- 15240 Wilshire Way
- 15218 Wilshire Cir S
- 1420 Lacosta Dr W
- 15601 SW 14th St
- 1113 SW 156th Terrace
- 620 Laurel Ln W
- 1161 Bel Aire Dr W
- 821 Cypress Pointe Dr E
- 1061 Bel Aire Dr E
- 561 Enclave Cir E
- 1101 SW 147th Terrace
- 1013 SW 147th Terrace
- 15830 SW 12th St
- 1063 SW 147th Terrace
- 15831 SW 10th St
- 500 Cypress Pointe Dr E
- 15643 SW 16th St
- 1508 SW 149th Ave
