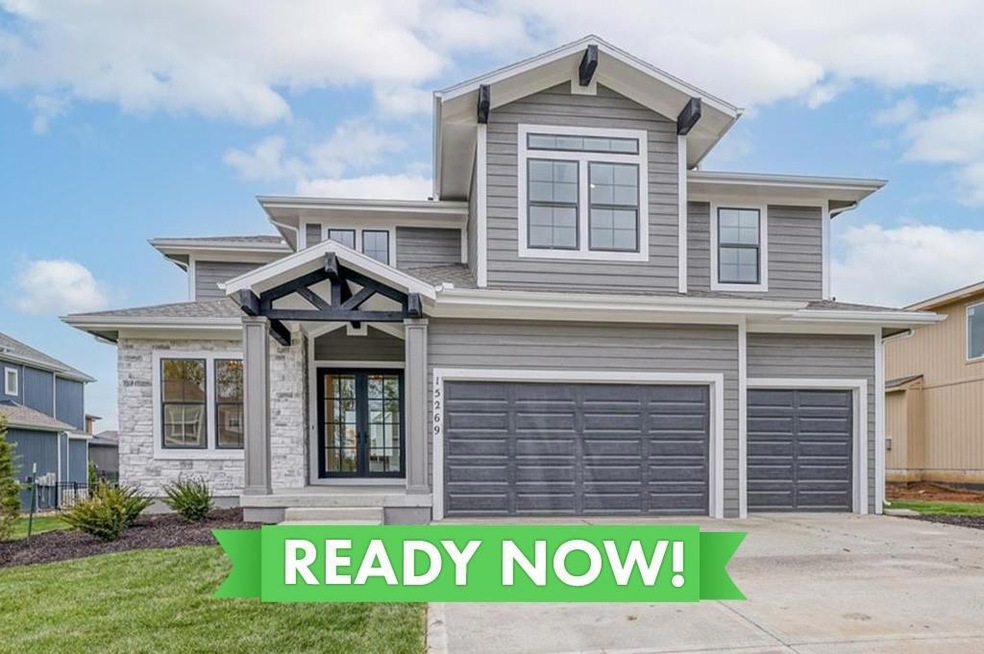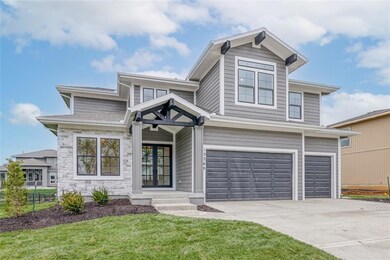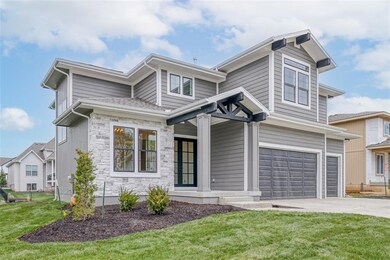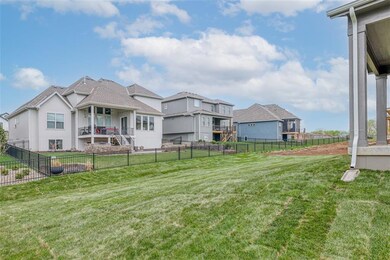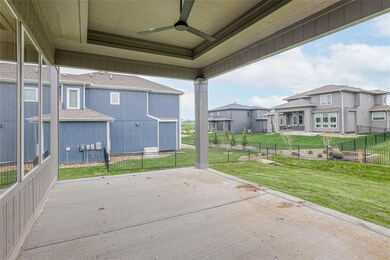
15269 W 171st Terrace Olathe, KS 66062
Highlights
- Custom Closet System
- Vaulted Ceiling
- Wood Flooring
- Prairie Creek Elementary School Rated A-
- Traditional Architecture
- Loft
About This Home
As of May 2024READY NOW! The Cooper by Roeser Homes on lot 15 has gorgeous finishes throughout. The plan features a main floor office & impressive floor-to-ceiling fireplace w/built-in cabinets, shelves & wood floors. The kitchen has a large island, undercabinet lighting, soft-close drawers, a pantry & sliding door to 18 x 13 covered porch. Separate dining area with a built-in buffet. The master bath has his & her quartz vanity, and frameless glass shower. You'll love the vaulted loft, bedrooms and kids play space. Photos are of another model, home under construction. Experience the lifestyle difference in Boulder Hills. Amenities include a luxury pool, fountains, outdoor fireplace with covered porch, playground, pickleball and putting green. Heritage Park and Soccer Fields are adjacent to the community on Lackman.
Last Agent to Sell the Property
Weichert, Realtors Welch & Com Brokerage Phone: 913-484-7835 License #SP00238127

Co-Listed By
Weichert, Realtors Welch & Com Brokerage Phone: 913-484-7835 License #SP00218343
Last Buyer's Agent
Weichert, Realtors Welch & Com Brokerage Phone: 913-484-7835 License #SP00218343

Home Details
Home Type
- Single Family
Est. Annual Taxes
- $8,206
Year Built
- Built in 2021
Lot Details
- 0.26 Acre Lot
- North Facing Home
- Level Lot
- Sprinkler System
HOA Fees
- $75 Monthly HOA Fees
Parking
- 3 Car Attached Garage
- Front Facing Garage
Home Design
- Traditional Architecture
- Frame Construction
- Composition Roof
- Stone Trim
Interior Spaces
- 2,996 Sq Ft Home
- 2-Story Property
- Vaulted Ceiling
- Self Contained Fireplace Unit Or Insert
- Fireplace With Gas Starter
- Thermal Windows
- Mud Room
- Entryway
- Great Room with Fireplace
- Separate Formal Living Room
- Combination Kitchen and Dining Room
- Home Office
- Loft
- Smart Thermostat
Kitchen
- Breakfast Room
- Eat-In Kitchen
- Built-In Oven
- Cooktop
- Dishwasher
- Kitchen Island
- Disposal
Flooring
- Wood
- Carpet
Bedrooms and Bathrooms
- 4 Bedrooms
- Custom Closet System
- Walk-In Closet
Laundry
- Laundry Room
- Laundry on upper level
Basement
- Basement Fills Entire Space Under The House
- Sump Pump
Outdoor Features
- Covered patio or porch
- Playground
Schools
- Timber Sage Elementary School
- Spring Hill High School
Utilities
- Forced Air Heating and Cooling System
Listing and Financial Details
- Assessor Parcel Number DP04060000-0015
Community Details
Overview
- Boulder Hills HOA
- Boulder Hills Subdivision, Cooper Floorplan
Recreation
- Community Pool
- Putting Green
Map
Home Values in the Area
Average Home Value in this Area
Property History
| Date | Event | Price | Change | Sq Ft Price |
|---|---|---|---|---|
| 05/01/2024 05/01/24 | Sold | -- | -- | -- |
| 03/05/2024 03/05/24 | Pending | -- | -- | -- |
| 06/22/2023 06/22/23 | Price Changed | $739,950 | -1.3% | $247 / Sq Ft |
| 05/16/2023 05/16/23 | Price Changed | $750,000 | -0.3% | $250 / Sq Ft |
| 04/21/2023 04/21/23 | Price Changed | $752,409 | +0.5% | $251 / Sq Ft |
| 04/10/2023 04/10/23 | Price Changed | $749,023 | 0.0% | $250 / Sq Ft |
| 03/28/2023 03/28/23 | Price Changed | $749,029 | -0.1% | $250 / Sq Ft |
| 12/28/2022 12/28/22 | Price Changed | $749,950 | +1.1% | $250 / Sq Ft |
| 10/28/2022 10/28/22 | Price Changed | $741,426 | +1.9% | $247 / Sq Ft |
| 09/16/2022 09/16/22 | Price Changed | $727,830 | +0.8% | $243 / Sq Ft |
| 06/02/2022 06/02/22 | Price Changed | $722,089 | +0.3% | $241 / Sq Ft |
| 05/20/2022 05/20/22 | Price Changed | $719,989 | +2.1% | $240 / Sq Ft |
| 04/30/2022 04/30/22 | Price Changed | $705,100 | +0.1% | $235 / Sq Ft |
| 04/25/2022 04/25/22 | Price Changed | $704,200 | +0.1% | $235 / Sq Ft |
| 04/01/2022 04/01/22 | Price Changed | $703,400 | +1.7% | $235 / Sq Ft |
| 03/11/2022 03/11/22 | Price Changed | $691,900 | +1.8% | $231 / Sq Ft |
| 02/11/2022 02/11/22 | Price Changed | $679,400 | +0.1% | $227 / Sq Ft |
| 02/04/2022 02/04/22 | Price Changed | $678,600 | +3.4% | $227 / Sq Ft |
| 01/22/2022 01/22/22 | Price Changed | $656,175 | -0.1% | $219 / Sq Ft |
| 12/31/2021 12/31/21 | Price Changed | $656,825 | +3.1% | $219 / Sq Ft |
| 12/17/2021 12/17/21 | Price Changed | $636,825 | -0.8% | $213 / Sq Ft |
| 12/10/2021 12/10/21 | Price Changed | $641,725 | +0.6% | $214 / Sq Ft |
| 11/18/2021 11/18/21 | Price Changed | $638,025 | +0.4% | $213 / Sq Ft |
| 10/29/2021 10/29/21 | Price Changed | $635,725 | +2.4% | $212 / Sq Ft |
| 09/15/2021 09/15/21 | Price Changed | $620,725 | +2.6% | $207 / Sq Ft |
| 09/03/2021 09/03/21 | Price Changed | $604,725 | +0.4% | $202 / Sq Ft |
| 08/30/2021 08/30/21 | Price Changed | $602,550 | -0.1% | $201 / Sq Ft |
| 06/09/2021 06/09/21 | Price Changed | $603,050 | +0.7% | $201 / Sq Ft |
| 05/25/2021 05/25/21 | Price Changed | $599,000 | +0.5% | $200 / Sq Ft |
| 05/10/2021 05/10/21 | Price Changed | $596,200 | +1.7% | $199 / Sq Ft |
| 04/28/2021 04/28/21 | For Sale | $586,200 | -- | $196 / Sq Ft |
Tax History
| Year | Tax Paid | Tax Assessment Tax Assessment Total Assessment is a certain percentage of the fair market value that is determined by local assessors to be the total taxable value of land and additions on the property. | Land | Improvement |
|---|---|---|---|---|
| 2024 | $8,477 | $70,104 | $11,349 | $58,755 |
| 2023 | $4,648 | $38,249 | $9,456 | $28,793 |
| 2022 | $1,546 | $13,044 | $9,456 | $3,588 |
| 2021 | $1,006 | $6,907 | $6,907 | $0 |
| 2020 | $895 | $6,008 | $6,008 | $0 |
| 2019 | $976 | $6,610 | $6,610 | $0 |
| 2018 | $529 | $3,262 | $3,262 | $0 |
| 2017 | $0 | $0 | $0 | $0 |
Mortgage History
| Date | Status | Loan Amount | Loan Type |
|---|---|---|---|
| Open | $679,250 | New Conventional | |
| Previous Owner | $590,000 | Construction |
Deed History
| Date | Type | Sale Price | Title Company |
|---|---|---|---|
| Special Warranty Deed | -- | Security 1St Title | |
| Warranty Deed | -- | Security 1St Title Llc |
Similar Homes in Olathe, KS
Source: Heartland MLS
MLS Number: 2318185
APN: DP04060000-0015
- 15319 W 171st Place
- 15404 W 171st Place
- 15407 W 171st Place
- 15247 W 171st Place
- 15456 W 171st Place
- 15422 W 171st Place
- 15473 W 171st St
- 15438 W 171st St
- 15459 W 171st St
- 15439 W 172nd Place
- 17246 S Hall St
- 17174 S Hall St
- 15336 W 171st Terrace
- 17210 S Hall St
- 15368 W 171st Terrace
- 15432 W 171st Terrace
- 15352 W 171st Terrace
- 15416 W 171st Terrace
- 17298 S Tomashaw St
- 15184 W 173rd St
