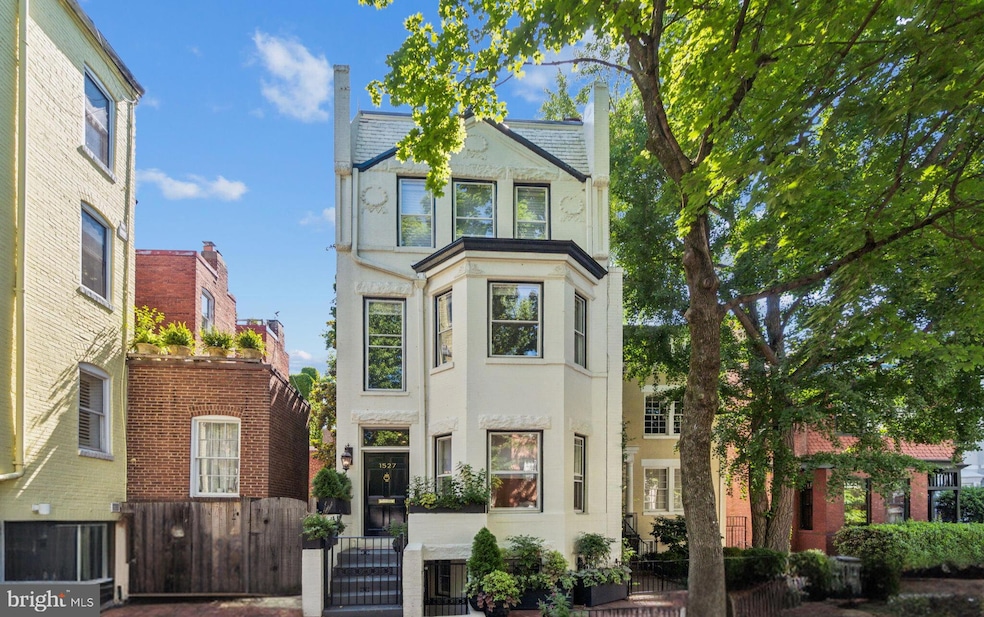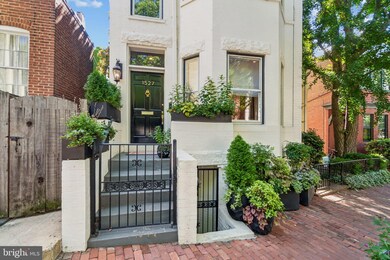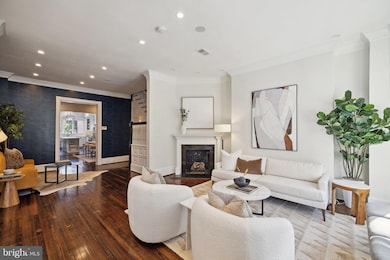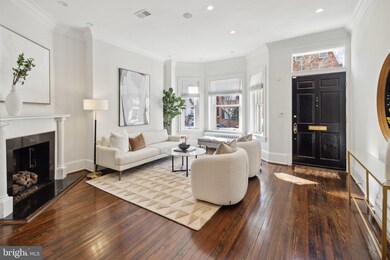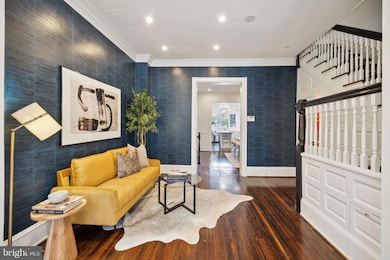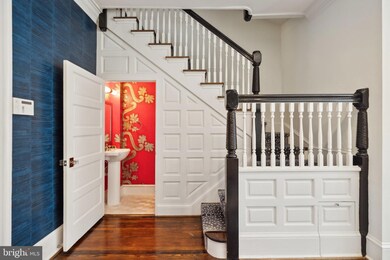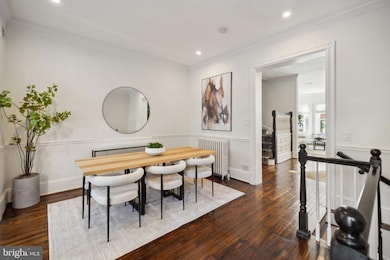
1527 31st St NW Washington, DC 20007
Georgetown NeighborhoodHighlights
- Traditional Floor Plan
- Wood Flooring
- 2 Fireplaces
- Hyde Addison Elementary School Rated A
- Victorian Architecture
- No HOA
About This Home
As of February 2025Discover the charm and sophistication of this stunning 4-level residence ideally situated on Georgetown’s sought-after 31st Street in the East Village. This semi-detached Victorian combines contemporary amenities with historic charm, showcased in features like its original hardwood floors and moldings. The Main Level offers a spacious Living Room with a gas fireplace, a Dining area, Powder Room, Sitting Room, and a sunlit, custom Kitchen with top-of-the-line Bosch appliances, marble countertops, and an expanded reclaimed wood island. From the Kitchen, step directly onto the newly renovated deck and hardscaped patio—perfect for outdoor gatherings. The Second Level is dedicated to the expansive Primary Suite, now enhanced with a custom walk-in closet and updated en-suite Bath with dual vanities, a newly enclosed glass shower, a soaking tub, and convenient in-suite laundry. Completing the level is a bonus room with a fireplace and beautiful bay windows can serve as an additional bedroom or remain as part of the luxurious Primary Suite.
The Third Level offers two generous Bedrooms and a spacious full Bath. The fully finished Lower Level includes a new Kitchen, full Bath, and its own Laundry Room, making it ideal for a Guest Suite or additional living space with private access. Located on one of Georgetown’s most coveted blocks, this home offers easy access to upscale shopping, dining, and entertainment, perfectly blending elegance with convenience.
Last Agent to Sell the Property
Washington Fine Properties, LLC License #0225019868

Home Details
Home Type
- Single Family
Est. Annual Taxes
- $22,033
Year Built
- Built in 1900
Lot Details
- 1,360 Sq Ft Lot
- Property is zoned R-3/GT
Parking
- On-Street Parking
Home Design
- Victorian Architecture
- Brick Exterior Construction
- Brick Foundation
- Concrete Perimeter Foundation
Interior Spaces
- 3,485 Sq Ft Home
- Property has 4 Levels
- Traditional Floor Plan
- Sound System
- Built-In Features
- Crown Molding
- Recessed Lighting
- 2 Fireplaces
- Window Treatments
- Combination Dining and Living Room
- Wood Flooring
- Finished Basement
- Laundry in Basement
Kitchen
- Gas Oven or Range
- Built-In Range
- Built-In Microwave
- Freezer
- Kitchen Island
- Upgraded Countertops
- Disposal
Bedrooms and Bathrooms
- En-Suite Bathroom
- Walk-In Closet
Laundry
- Laundry on upper level
- Dryer
- Washer
Utilities
- Central Heating and Cooling System
- Hot Water Heating System
- Natural Gas Water Heater
Community Details
- No Home Owners Association
- Georgetown Subdivision
Listing and Financial Details
- Tax Lot 293
- Assessor Parcel Number 1269//0293
Map
Home Values in the Area
Average Home Value in this Area
Property History
| Date | Event | Price | Change | Sq Ft Price |
|---|---|---|---|---|
| 02/14/2025 02/14/25 | Sold | $2,655,000 | +0.2% | $762 / Sq Ft |
| 01/13/2025 01/13/25 | Pending | -- | -- | -- |
| 01/09/2025 01/09/25 | Price Changed | $2,650,000 | 0.0% | $760 / Sq Ft |
| 01/09/2025 01/09/25 | For Sale | $2,650,000 | -5.3% | $760 / Sq Ft |
| 11/20/2024 11/20/24 | Off Market | $2,799,000 | -- | -- |
| 09/21/2024 09/21/24 | Price Changed | $2,799,000 | -1.8% | $803 / Sq Ft |
| 09/03/2024 09/03/24 | For Sale | $2,849,000 | +25.0% | $818 / Sq Ft |
| 04/03/2018 04/03/18 | Sold | $2,280,000 | -6.7% | $639 / Sq Ft |
| 03/10/2018 03/10/18 | Pending | -- | -- | -- |
| 03/07/2018 03/07/18 | Price Changed | $2,445,000 | -2.0% | $685 / Sq Ft |
| 02/16/2018 02/16/18 | For Sale | $2,495,000 | -- | $699 / Sq Ft |
Tax History
| Year | Tax Paid | Tax Assessment Tax Assessment Total Assessment is a certain percentage of the fair market value that is determined by local assessors to be the total taxable value of land and additions on the property. | Land | Improvement |
|---|---|---|---|---|
| 2024 | $22,033 | $2,592,070 | $716,300 | $1,875,770 |
| 2023 | $21,717 | $2,554,970 | $713,230 | $1,841,740 |
| 2022 | $21,451 | $2,523,610 | $708,670 | $1,814,940 |
| 2021 | $18,884 | $2,297,960 | $687,640 | $1,610,320 |
| 2020 | $18,629 | $2,267,400 | $667,370 | $1,600,030 |
| 2019 | $19,193 | $2,257,970 | $617,100 | $1,640,870 |
| 2018 | $12,648 | $1,487,960 | $0 | $0 |
| 2017 | $11,758 | $1,383,310 | $0 | $0 |
| 2016 | $63,859 | $1,277,170 | $0 | $0 |
| 2015 | $59,862 | $1,197,230 | $0 | $0 |
| 2014 | $9,186 | $1,150,960 | $0 | $0 |
Mortgage History
| Date | Status | Loan Amount | Loan Type |
|---|---|---|---|
| Open | $2,124,000 | New Conventional | |
| Previous Owner | $750,000 | No Value Available | |
| Previous Owner | -- | No Value Available | |
| Previous Owner | $750,000 | Adjustable Rate Mortgage/ARM | |
| Previous Owner | $1,600,000 | Commercial | |
| Previous Owner | $375,000 | Credit Line Revolving | |
| Previous Owner | $180,000 | Credit Line Revolving | |
| Previous Owner | $1,170,000 | Commercial | |
| Previous Owner | $500,000 | Commercial |
Deed History
| Date | Type | Sale Price | Title Company |
|---|---|---|---|
| Deed | $2,655,000 | None Listed On Document | |
| Deed | $2,280,000 | -- | |
| Warranty Deed | $2,280,000 | Closeline Settlements | |
| Trustee Deed | $1,496,000 | None Available | |
| Deed | $625,000 | -- |
Similar Homes in Washington, DC
Source: Bright MLS
MLS Number: DCDC2156552
APN: 1269-0293
- 1523 31st St NW
- 3030 Q St NW
- 3039 W Lane Keys NW
- 3043 P St NW
- 3023 Q St NW
- 3131 P St NW
- 3019 Orchard Ln NW
- 3014 Dent Place NW Unit 42E
- 1527 30th St NW Unit B11
- 1657 31st St NW Unit 203
- 1671 31st St NW
- 3026 R St NW Unit 2
- 1663 32nd St NW
- 3224 Volta Place NW
- 2815 Q St NW
- 2807 Q St NW
- 1516 28th St NW
- 2805 P St NW
- 3100 N St NW Unit 5
- 2912 Dumbarton St NW
