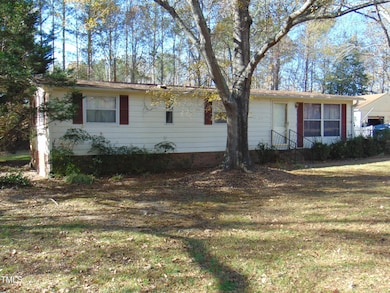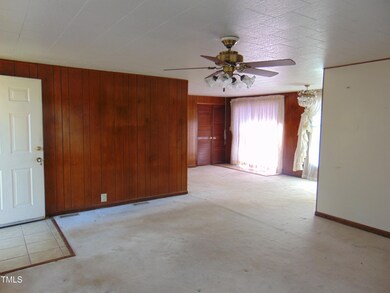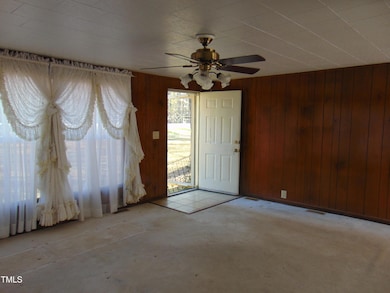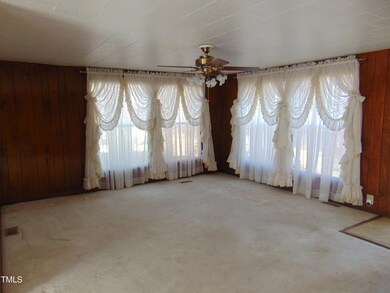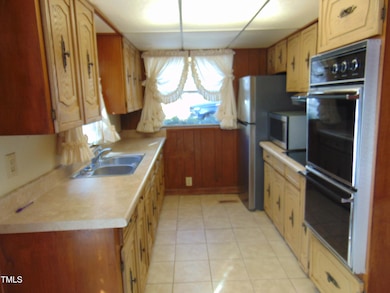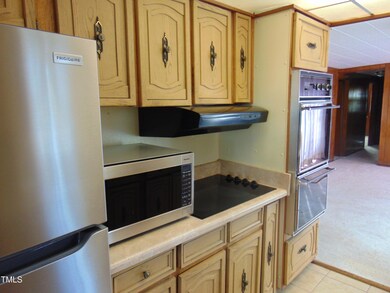1527 Cash Rd Creedmoor, NC 27522
3
Beds
2
Baths
1,152
Sq Ft
1.38
Acres
Highlights
- In Ground Pool
- Ranch Style House
- No HOA
- Deck
- Private Yard
- Bathtub with Shower
About This Home
As of December 2024Great Investment opportunity in a desirable location, close to Raleigh, Durham, and Wake Forest. Manufactured home that needs some TLC. Beautiful large lot with privacy. Detached garage with electrical, would make a great workshop. Inground swimming pool to enjoy! No restrictions, No HOA
Property Details
Home Type
- Manufactured Home
Est. Annual Taxes
- $419
Year Built
- Built in 1975
Lot Details
- 1.38 Acre Lot
- Landscaped
- Few Trees
- Private Yard
- Back and Front Yard
Parking
- 2 Car Garage
- Parking Deck
- Private Driveway
- 2 Open Parking Spaces
Home Design
- Ranch Style House
- Fixer Upper
- Brick Foundation
- Block Foundation
- Shingle Roof
- Vinyl Siding
Interior Spaces
- 1,152 Sq Ft Home
- Ceiling Fan
- Sliding Doors
- Combination Dining and Living Room
Kitchen
- Electric Cooktop
- Microwave
Flooring
- Carpet
- Ceramic Tile
Bedrooms and Bathrooms
- 3 Bedrooms
- 2 Full Bathrooms
- Bathtub with Shower
- Shower Only
Laundry
- Laundry closet
- Stacked Washer and Dryer
Pool
- In Ground Pool
- Fence Around Pool
- Diving Board
Outdoor Features
- Deck
Schools
- Creedmoor Elementary School
- Butner/Stem Middle School
- S Granville High School
Mobile Home
- Mobile home included in the sale
- Serial Number 5483
- Manufactured Home
Utilities
- Central Air
- Heat Pump System
- Wall Furnace
- Well
- Electric Water Heater
- Septic Tank
Community Details
- No Home Owners Association
Listing and Financial Details
- Assessor Parcel Number 088503414337
Map
Create a Home Valuation Report for This Property
The Home Valuation Report is an in-depth analysis detailing your home's value as well as a comparison with similar homes in the area
Home Values in the Area
Average Home Value in this Area
Property History
| Date | Event | Price | Change | Sq Ft Price |
|---|---|---|---|---|
| 12/20/2024 12/20/24 | Sold | $165,500 | +10.3% | $144 / Sq Ft |
| 12/05/2024 12/05/24 | Pending | -- | -- | -- |
| 12/02/2024 12/02/24 | For Sale | $150,000 | -- | $130 / Sq Ft |
Source: Doorify MLS
Source: Doorify MLS
MLS Number: 10065636
Nearby Homes
- 1608 Irving Place
- 1198 Shining Water Ln
- 1208 Shining Water Ln
- 1220 E Middleton Dr
- 1176 Andrews Ct
- 511 W Hillsboro St Unit 30
- 2040 Alderman Way
- 2053 Alderman Way
- 1171 Jackson Ct
- 0 Will Suitt Rd Unit 10045413
- 2062 Alderman Way
- 2065 Alderman Way
- 15101 Aiken Rd
- 700 Quail Ct
- 1752 Cobblestone Dr
- 505 Wild Goose Ln
- 209 Mill St Unit A & B
- 204 Allen St Unit A & B
- 307 Watson St
- 207 Mill St Unit A & B

