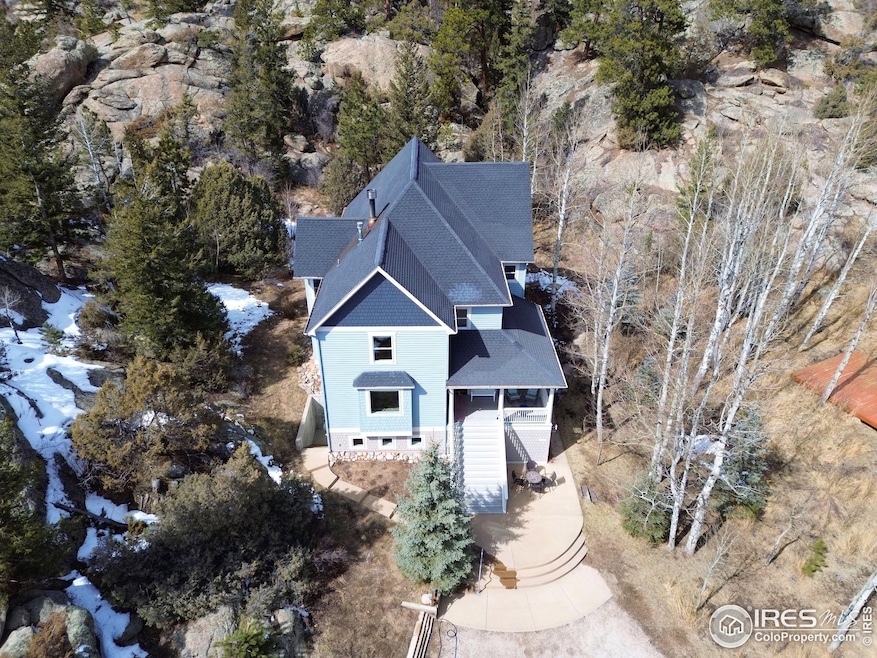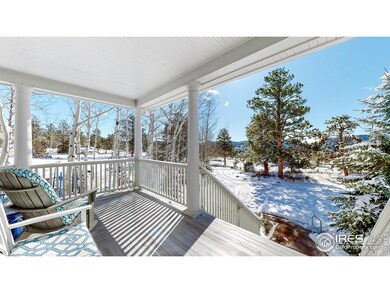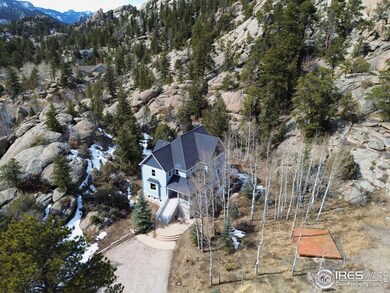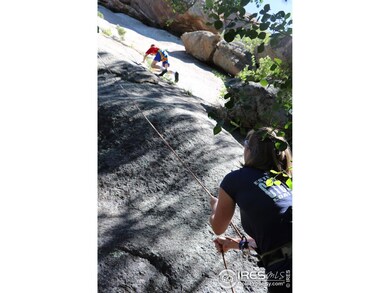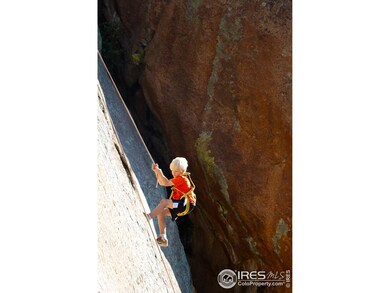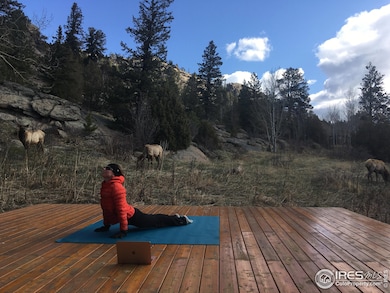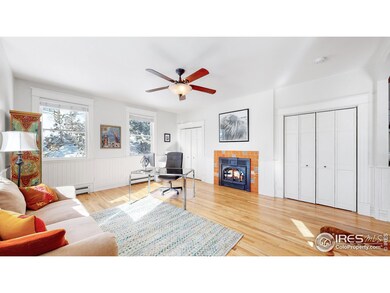
1527 Devils Gulch Rd Estes Park, CO 80517
Highlights
- Horses Allowed On Property
- 14 Acre Lot
- Mountain View
- Solar Power System
- Open Floorplan
- Deck
About This Home
As of December 2024Escape to your own private sanctuary nestled against the majestic backdrop of Lumpy Ridge rock formation. This exceptional 4-bedroom, 4-bathroom retreat on 14 acres offers the perfect blend of secluded tranquility and modern comfort. Boasting a spacious 4,747 square feet with an inviting open floor plan, this home welcomes you with warmth and natural light pouring in through abundant windows. Cozy up by the wood stoves on chilly evenings or gather with loved ones in the heart of the home-the modern kitchen, complete with charming antique cabinetry and ample space for culinary creations. The full basement provides endless possibilities, whether you envision it as a haven for storage, a dedicated exercise area, a lively game room, or even a woodworking haven. A convenient separate entrance from outside leads to a lower level featuring an additional bedroom and a large 3/4 bath, offering flexible living arrangements for guests or family members seeking privacy. Step outside to discover a haven for outdoor enthusiasts-a wrap-around porch invites you to soak in the surrounding natural beauty, while a stand-alone deck nestled among the aspen grove provides the perfect spot for morning coffee or sunset reflections. The expansive yard beckons with possibilities, whether it's hosting pick-up football or soccer games or simply reveling in the serenity of nature. For the adventurous spirit, three bolted climbing routes offer endless opportunities to explore the rugged beauty of the landscape. Plus, with an electric vehicle charger onsite, embracing sustainability has never been more convenient. This property also includes an accessory dwelling unit, currently licensed and utilized as a short-term rental. This charming 1-bed/1 bath cabin grossed $44,000 in 2023, presenting a unique investment or a welcoming space for visiting friends and family. Embrace a lifestyle of unparalleled serenity and adventure in this one-of-a-kind mountain retreat.
Home Details
Home Type
- Single Family
Est. Annual Taxes
- $6,445
Year Built
- Built in 2001
Lot Details
- 14 Acre Lot
- Dirt Road
- Unincorporated Location
- South Facing Home
- Southern Exposure
- Partially Fenced Property
- Rock Outcropping
- Level Lot
- Wooded Lot
- Property is zoned EV RE1
Home Design
- Contemporary Architecture
- Victorian Architecture
- Dwelling with Rental
- Wood Frame Construction
- Composition Roof
- Wood Siding
Interior Spaces
- 4,637 Sq Ft Home
- 2-Story Property
- Open Floorplan
- Ceiling height of 9 feet or more
- Ceiling Fan
- Multiple Fireplaces
- Free Standing Fireplace
- Double Pane Windows
- Window Treatments
- Bay Window
- Wood Frame Window
- Panel Doors
- Great Room with Fireplace
- Dining Room
- Mountain Views
- Basement Fills Entire Space Under The House
Kitchen
- Eat-In Kitchen
- Gas Oven or Range
- Microwave
- Dishwasher
- Kitchen Island
Flooring
- Wood
- Painted or Stained Flooring
Bedrooms and Bathrooms
- 4 Bedrooms
- Walk-In Closet
- Primary Bathroom is a Full Bathroom
- Jack-and-Jill Bathroom
- Bathtub and Shower Combination in Primary Bathroom
Laundry
- Laundry on upper level
- Dryer
- Washer
Eco-Friendly Details
- Green Energy Fireplace or Wood Stove
- Solar Power System
Outdoor Features
- Deck
- Patio
- Outbuilding
Schools
- Estes Park Elementary And Middle School
- Estes Park High School
Utilities
- Cooling Available
- Zoned Heating
- Heating System Uses Wood
- Baseboard Heating
- Hot Water Heating System
- Propane
- Septic System
- High Speed Internet
- Cable TV Available
Additional Features
- Loafing Shed
- Horses Allowed On Property
Community Details
- No Home Owners Association
Listing and Financial Details
- Assessor Parcel Number R0572187
Map
Home Values in the Area
Average Home Value in this Area
Property History
| Date | Event | Price | Change | Sq Ft Price |
|---|---|---|---|---|
| 12/09/2024 12/09/24 | Sold | $1,469,000 | -0.7% | $317 / Sq Ft |
| 03/18/2024 03/18/24 | For Sale | $1,480,000 | +91.0% | $319 / Sq Ft |
| 01/28/2019 01/28/19 | Off Market | $775,000 | -- | -- |
| 09/04/2015 09/04/15 | Sold | $775,000 | -7.7% | $245 / Sq Ft |
| 08/05/2015 08/05/15 | Pending | -- | -- | -- |
| 02/13/2015 02/13/15 | For Sale | $840,000 | -- | $265 / Sq Ft |
Tax History
| Year | Tax Paid | Tax Assessment Tax Assessment Total Assessment is a certain percentage of the fair market value that is determined by local assessors to be the total taxable value of land and additions on the property. | Land | Improvement |
|---|---|---|---|---|
| 2025 | $6,445 | $94,959 | $60,300 | $34,659 |
| 2024 | $6,445 | $94,959 | $60,300 | $34,659 |
| 2022 | $4,951 | $66,421 | $41,700 | $24,721 |
| 2021 | $5,083 | $68,333 | $42,900 | $25,433 |
| 2020 | $4,833 | $64,014 | $37,895 | $26,119 |
| 2019 | $4,797 | $64,014 | $37,895 | $26,119 |
| 2018 | $3,671 | $47,477 | $38,160 | $9,317 |
| 2017 | $3,692 | $47,477 | $38,160 | $9,317 |
| 2016 | $4,167 | $55,505 | $42,188 | $13,317 |
| 2015 | $4,115 | $55,510 | $42,190 | $13,320 |
| 2014 | $3,640 | $50,460 | $41,390 | $9,070 |
Mortgage History
| Date | Status | Loan Amount | Loan Type |
|---|---|---|---|
| Open | $1,395,550 | New Conventional | |
| Closed | $1,395,550 | New Conventional | |
| Previous Owner | $750,000 | New Conventional | |
| Previous Owner | $485,600 | New Conventional | |
| Previous Owner | $531,233 | New Conventional | |
| Previous Owner | $581,250 | Purchase Money Mortgage | |
| Previous Owner | $104,000 | Unknown | |
| Previous Owner | $25,071 | Unknown | |
| Previous Owner | $60,071 | Unknown |
Deed History
| Date | Type | Sale Price | Title Company |
|---|---|---|---|
| Special Warranty Deed | $1,469,000 | Ascent Escrow & Title | |
| Special Warranty Deed | $1,469,000 | Ascent Escrow & Title | |
| Warranty Deed | $775,000 | Land Title Guarantee Company | |
| Warranty Deed | $217,000 | -- |
Similar Homes in Estes Park, CO
Source: IRES MLS
MLS Number: 1005248
APN: 25183-00-010
- 1701 Devils Gulch Rd
- 1000 Elk Trail Ct
- 1680 Ptarmigan Ln
- 871 East Ln
- 1645 Continental Peaks Cir
- 1640 Continental Peaks Cir
- 1630 Continental Peaks Cir
- 1041 Otis Ln
- 1665 Continental Peaks Cir
- 1616 Continental Peaks Cir
- 1618 Continental Peaks Cir
- 1720 Continental Peaks Cir
- 1722 Continental Peaks Cir
- 1724 Continental Peaks Cir
- 1505 Raven Cir Unit 28B
- 1726 Continental Peaks Cir
- 1701 Continental Peaks Cir
- 1705 Continental Peaks Cir
- 1400 Raven Cir Unit B
- 1680 Continental Peaks Cir
