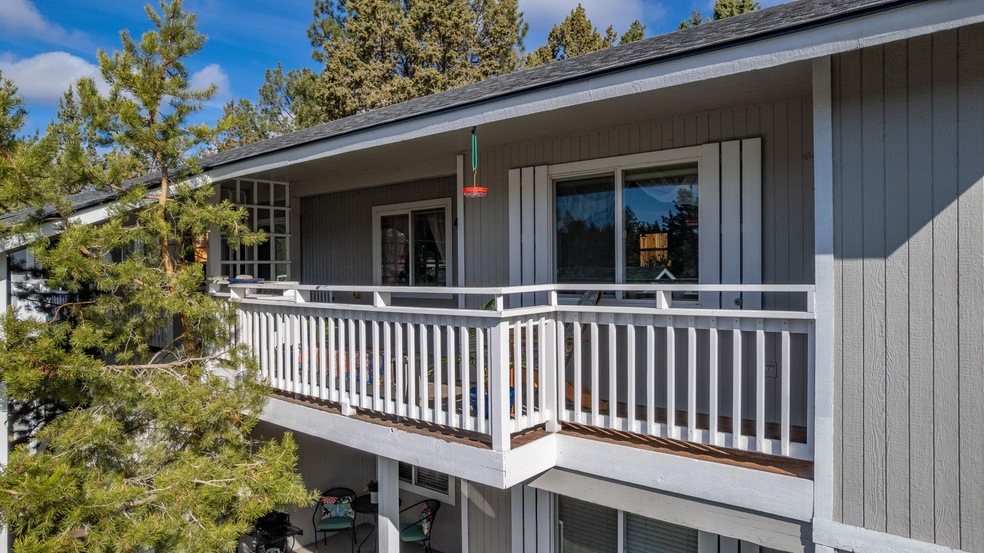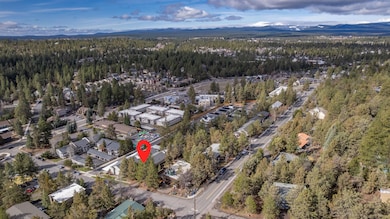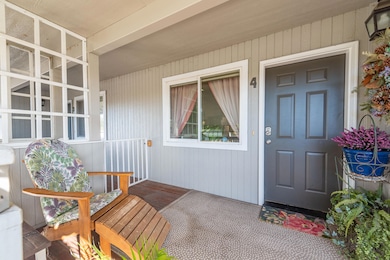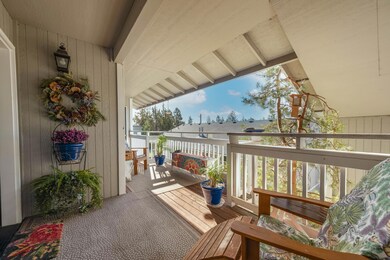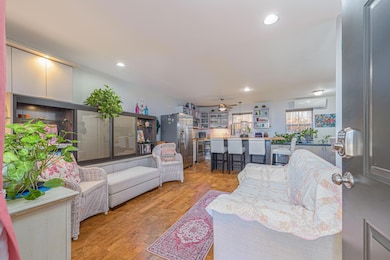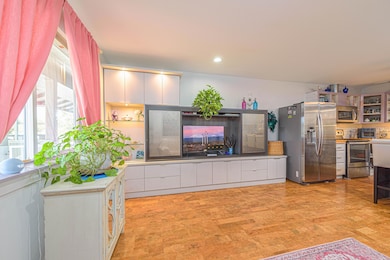
1527 NW Juniper St Unit 4 Bend, OR 97703
River West NeighborhoodEstimated payment $2,393/month
Highlights
- No Units Above
- Open Floorplan
- Great Room
- High Lakes Elementary School Rated A-
- Contemporary Architecture
- Neighborhood Views
About This Home
Chic one-bedroom condo in the heart of Bend's westside! This upper level end unit has peekaboo mountain views from its charming deck, complete with custom touches such as custom California Closets built-ins for ample storage in every room! The bright and airy floor plan includes elegant, sound absorbing cork floors and a remodeled kitchen with butcher block counters and an eat-in island. A custom tiled bathroom with heated floors keeps it cozy with carpet in the bedroom and a massive built-in closet for easy organization. The washer and dryer are included in the utility room off the bathroom with more storage solutions! Plenty of privacy and natural light throughout this vibrant condo! There's even a built in workstation next to the kitchen providing storage to tuck away projects. A high-efficiency ductless heat pump for year-round comfort adds to the low maintenance lifestyle, but so does an HOA that covers water, sewer, garbage, snow removal & landscaping!
Property Details
Home Type
- Condominium
Est. Annual Taxes
- $1,666
Year Built
- Built in 1997
Lot Details
- No Units Above
- End Unit
- 1 Common Wall
- Landscaped
HOA Fees
- $302 Monthly HOA Fees
Home Design
- Contemporary Architecture
- Stem Wall Foundation
- Frame Construction
- Composition Roof
Interior Spaces
- 621 Sq Ft Home
- 1-Story Property
- Open Floorplan
- Built-In Features
- Ceiling Fan
- Double Pane Windows
- Vinyl Clad Windows
- Great Room
- Neighborhood Views
- Smart Locks
Kitchen
- Eat-In Kitchen
- Range
- Microwave
- Dishwasher
- Kitchen Island
- Laminate Countertops
- Disposal
Flooring
- Carpet
- Cork
- Tile
Bedrooms and Bathrooms
- 1 Bedroom
- Jack-and-Jill Bathroom
- 1 Full Bathroom
- Bathtub with Shower
- Bathtub Includes Tile Surround
Laundry
- Dryer
- Washer
Parking
- Detached Carport Space
- On-Street Parking
- Assigned Parking
Outdoor Features
- Outdoor Storage
- Storage Shed
Schools
- High Lakes Elementary School
- Pacific Crest Middle School
- Summit High School
Utilities
- Ductless Heating Or Cooling System
- Heating Available
- Water Heater
- Phone Available
- Cable TV Available
Listing and Financial Details
- Tax Lot 36
- Assessor Parcel Number 256637
Community Details
Overview
- Greyhawk Subdivision
- On-Site Maintenance
- Maintained Community
- The community has rules related to covenants
Recreation
- Snow Removal
Security
- Fire and Smoke Detector
Map
Home Values in the Area
Average Home Value in this Area
Tax History
| Year | Tax Paid | Tax Assessment Tax Assessment Total Assessment is a certain percentage of the fair market value that is determined by local assessors to be the total taxable value of land and additions on the property. | Land | Improvement |
|---|---|---|---|---|
| 2024 | $1,666 | $99,520 | -- | $99,520 |
| 2023 | $1,545 | $96,630 | $0 | $96,630 |
| 2022 | $1,441 | $91,090 | $0 | $0 |
| 2021 | $1,444 | $88,440 | $0 | $0 |
| 2020 | $1,370 | $88,440 | $0 | $0 |
| 2019 | $1,332 | $85,870 | $0 | $0 |
| 2018 | $1,294 | $83,370 | $0 | $0 |
| 2017 | $1,256 | $80,950 | $0 | $0 |
| 2016 | $1,198 | $78,600 | $0 | $0 |
| 2015 | $1,165 | $76,320 | $0 | $0 |
| 2014 | $1,131 | $74,100 | $0 | $0 |
Property History
| Date | Event | Price | Change | Sq Ft Price |
|---|---|---|---|---|
| 04/13/2025 04/13/25 | Pending | -- | -- | -- |
| 04/04/2025 04/04/25 | For Sale | $349,900 | -- | $563 / Sq Ft |
Deed History
| Date | Type | Sale Price | Title Company |
|---|---|---|---|
| Warranty Deed | $280,000 | First American Title | |
| Warranty Deed | $215,000 | First American Title | |
| Interfamily Deed Transfer | -- | Accommodation | |
| Bargain Sale Deed | -- | Accommodation |
Mortgage History
| Date | Status | Loan Amount | Loan Type |
|---|---|---|---|
| Open | $226,000 | New Conventional | |
| Closed | $224,000 | New Conventional | |
| Previous Owner | $150,500 | New Conventional |
Similar Homes in Bend, OR
Source: Central Oregon Association of REALTORS®
MLS Number: 220198832
APN: 256637
- 1411 NW Newport Ave
- 1222 NW Knoxville Blvd
- 1549 NW Trenton Ave
- 1349 NW Quincy Ave
- 1398 NW Newport Ave
- 1288 NW Criterion Ln
- 1402 NW Lexington Ave
- 1769 NW Trenton Ave
- 3099 NW Tharp Ave
- 1165 NW Singleton Place
- 1562 NW Vicksburg Ave
- 1302 NW Lexington Ave
- 3284 NW Celilo Ln Unit Lot 175
- 3291 NW Celilo Ln
- 1757 NW Rimrock Rd
- 1940 NW Monterey Pines Dr Unit 12
- 1940 NW Monterey Pines Dr Unit 8
- 1511 NW West Hills Ave
- 1979 NW Vicksburg Ave
- 1823 NW Rimrock Rd
