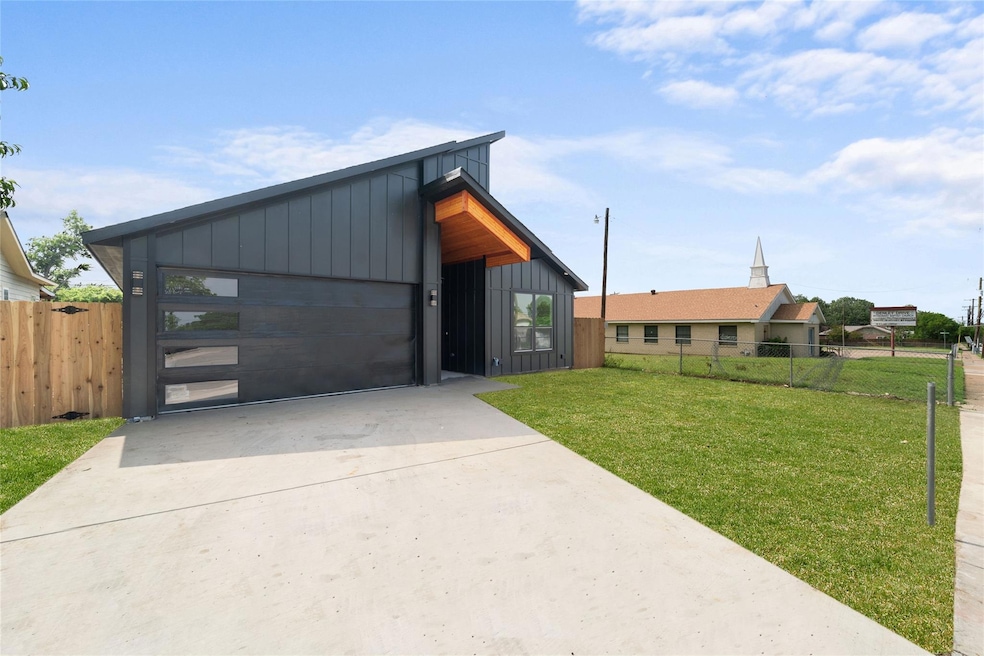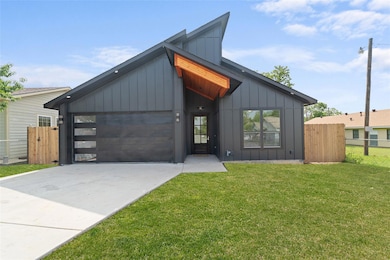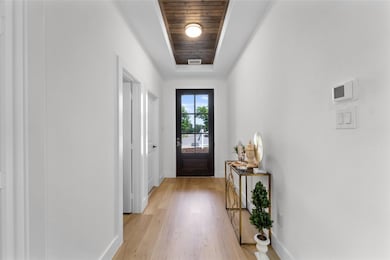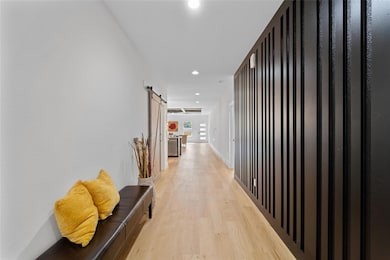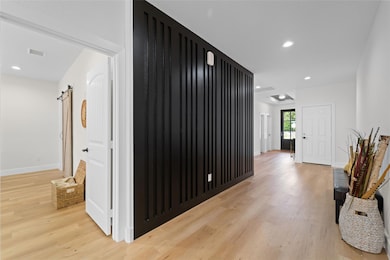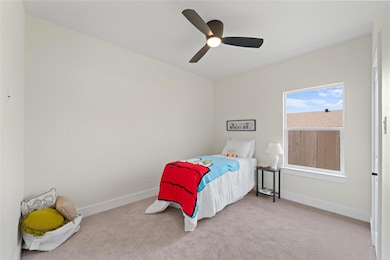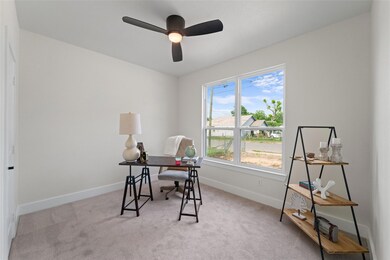
1527 S Denley Dr Dallas, TX 75216
Estimated payment $2,236/month
Highlights
- New Construction
- Contemporary Architecture
- 2-Car Garage with one garage door
- Open Floorplan
- Granite Countertops
- Eat-In Kitchen
About This Home
MOTIVATED SELLER!Imagine living in a home thoughtfully designed just for you! This brand-new property is just minutes from the Dallas Zoo, Bishop Arts District, and Downtown Dallas, placing endless entertainment and adventure right at your doorstep.
What makes this home stand out:
As you walk in, a stunning accent wall immediately sets the stage for the home’s unique character and modern elegance. The open-concept layout seamlessly connects the living room, dining area, and kitchen, creating the perfect space for family gatherings or entertaining friends.
The living room features soaring ceilings with beautiful wooden beams, adding warmth and charm, while the sleek electric fireplace provides the perfect cozy touch for movie nights. With four spacious bedrooms, everyone gets their own retreat, and the two beautifully designed bathrooms offer spa-like luxury every day.
Step outside to a generously sized backyard, perfect for hosting gatherings, playing, gardening, or simply relaxing in the fresh air.
Why you’ll love it:
This home isn’t just a place to live it’s a space designed for joy, comfort, and creating lasting memories.
Don’t wait! Schedule a tour today and see why this could be your perfect new home.
Listing Agent
Realty of America, LLC Brokerage Phone: 956-821-6170 License #0768963
Home Details
Home Type
- Single Family
Est. Annual Taxes
- $1,377
Year Built
- Built in 2024 | New Construction
Lot Details
- 6,708 Sq Ft Lot
- Wood Fence
Parking
- 2-Car Garage with one garage door
- Epoxy
- Driveway
Home Design
- Contemporary Architecture
- Slab Foundation
- Composition Roof
- Siding
Interior Spaces
- 2,139 Sq Ft Home
- 1-Story Property
- Open Floorplan
- Built-In Features
- Decorative Lighting
- Decorative Fireplace
- Electric Fireplace
- Living Room with Fireplace
Kitchen
- Eat-In Kitchen
- Electric Cooktop
- Microwave
- Dishwasher
- Kitchen Island
- Granite Countertops
Flooring
- Carpet
- Vinyl Plank
Bedrooms and Bathrooms
- 4 Bedrooms
- 2 Full Bathrooms
- Double Vanity
Schools
- Cedar Crest Elementary School
- Oliver Wendell Holmes Middle School
- Roosevelt High School
Utilities
- Central Air
- Heating Available
Community Details
- Edgemont Subdivision
Listing and Financial Details
- Legal Lot and Block 18 / 11357
- Assessor Parcel Number 00000278968000000
- $1,377 per year unexempt tax
Map
Home Values in the Area
Average Home Value in this Area
Tax History
| Year | Tax Paid | Tax Assessment Tax Assessment Total Assessment is a certain percentage of the fair market value that is determined by local assessors to be the total taxable value of land and additions on the property. | Land | Improvement |
|---|---|---|---|---|
| 2023 | $1,377 | $60,000 | $60,000 | $0 |
| 2022 | $1,500 | $60,000 | $60,000 | $0 |
| 2021 | $923 | $35,000 | $35,000 | $0 |
| 2020 | $950 | $35,000 | $35,000 | $0 |
| 2019 | $996 | $35,000 | $35,000 | $0 |
| 2018 | $408 | $15,000 | $15,000 | $0 |
| 2017 | $313 | $11,500 | $11,500 | $0 |
| 2016 | $313 | $11,500 | $11,500 | $0 |
| 2015 | $315 | $11,500 | $11,500 | $0 |
| 2014 | $315 | $11,500 | $11,500 | $0 |
Property History
| Date | Event | Price | Change | Sq Ft Price |
|---|---|---|---|---|
| 03/25/2025 03/25/25 | Price Changed | $380,000 | -3.8% | $178 / Sq Ft |
| 01/22/2025 01/22/25 | Price Changed | $395,000 | -1.3% | $185 / Sq Ft |
| 12/12/2024 12/12/24 | For Sale | $400,000 | +344.4% | $187 / Sq Ft |
| 09/29/2023 09/29/23 | Sold | -- | -- | -- |
| 09/08/2023 09/08/23 | Pending | -- | -- | -- |
| 08/05/2023 08/05/23 | For Sale | $90,000 | -- | -- |
Deed History
| Date | Type | Sale Price | Title Company |
|---|---|---|---|
| Warranty Deed | -- | Independence Title | |
| Sheriffs Deed | $1,983 | None Available |
Similar Homes in Dallas, TX
Source: North Texas Real Estate Information Systems (NTREIS)
MLS Number: 20795768
APN: 00000278968000000
- 1408 S Denley Dr
- 4006 S Denley Dr
- 3119 S Denley Dr
- 3324 Harlandale Ave
- 1522 Cove Dr
- 2006 Stovall Dr
- 1902 Lea Crest Dr
- 2715 Crest Ave
- 1346 E Kiest Blvd
- 2806 E Atoll Dr
- 2919 S Ewing Ave
- 2111 Village Way
- 1611 Hudspeth Ave
- 1609 Hudspeth Ave
- 2939 Idaho Ave
- 1600 Hemphill Dr
- 4118 Easter Ave
- 2034 Deer Path Dr
- 3215 Idaho Ave
- 2212 Lea Crest Dr
