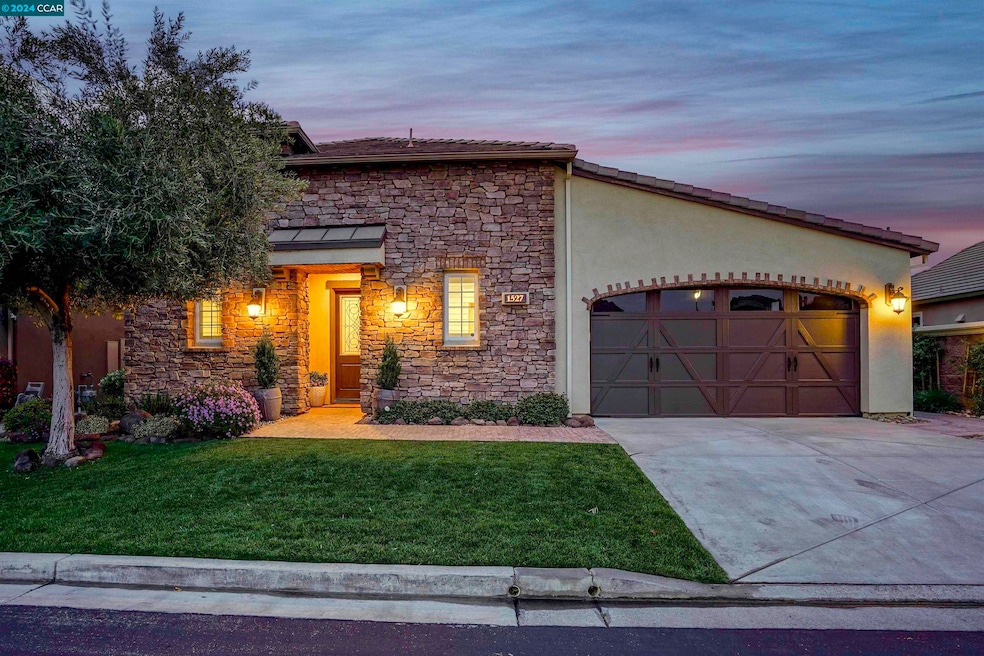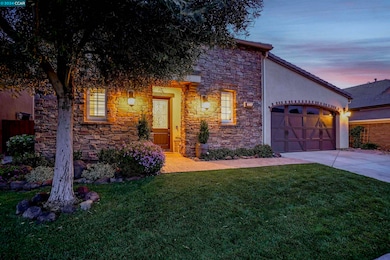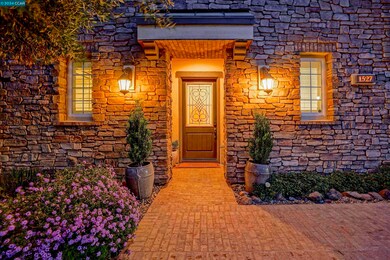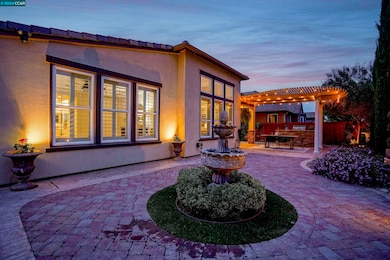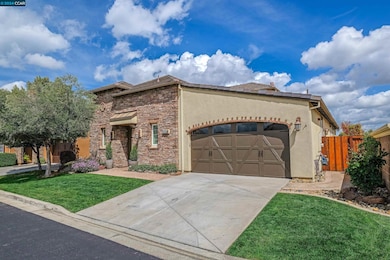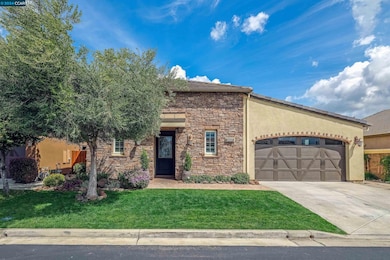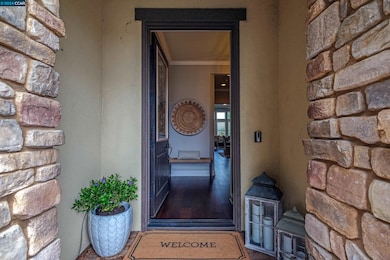
1527 Symphony Cir Brentwood, CA 94513
Deer Ridge/Marsh Creek NeighborhoodEstimated payment $5,877/month
Highlights
- Fitness Center
- Solar Power System
- French Country Architecture
- Ron Nunn Elementary School Rated A-
- Clubhouse
- Wood Flooring
About This Home
Nestled within the Trilogy Vineyards 55+ resort community, this lavish home boasts elegant designer finishes & fixtures. You'll be astounded by the living & dining areas w/ soaring ceilings & grand fireplace all seamlessly accompanied by the open concept kitchen, primed for entertaining. Highlighting a 5-burner gas stove & Jenn-air appliances, this kitchen is truly a chef’s dream. The primary suite showcases a sunken tub, a separate shower, dual sinks, a walk-in closet w/ ample space plus built-in cabinetry. This home also features a secondary en suite bedroom & powder room. The abundant white cabinets, upgraded granite, marble & quartz counters, newer hickory hardwood floors & custom wood trim are some of the details that embellish this home throughout. Completing the living area is an office space or garden room illuminated w/ an abundance of natural light which opens to the back yard. Built-in barbecue, pergola & tranquil fountain make this low-maintenance backyard a perfect place to relax & entertain. Enjoy two pools, gym, spa, bocce, tennis & and pickleball courts & lovely restaurant at the Club House. Resort Style Living at it's finest! Builder pre-paid Tesla solar system transfers. No true up w/ 26 solar panels. By appointment only. 10+++!
Home Details
Home Type
- Single Family
Est. Annual Taxes
- $8,738
Year Built
- Built in 2014
Lot Details
- 5,793 Sq Ft Lot
- Wood Fence
- Landscaped
- Sprinklers Throughout Yard
- Back Yard Fenced and Front Yard
HOA Fees
- $417 Monthly HOA Fees
Parking
- 2 Car Direct Access Garage
- Garage Door Opener
- Off-Street Parking
Home Design
- French Country Architecture
- Brick Exterior Construction
- Slab Foundation
- Stone Siding
- Stucco
Interior Spaces
- 1-Story Property
- Raised Hearth
- Double Pane Windows
- Family Room Off Kitchen
- Living Room with Fireplace
- Formal Dining Room
- Home Office
Kitchen
- Eat-In Kitchen
- Built-In Oven
- Gas Range
- Microwave
- Dishwasher
- Kitchen Island
- Stone Countertops
Flooring
- Wood
- Tile
Bedrooms and Bathrooms
- 2 Bedrooms
Laundry
- 220 Volts In Laundry
- Washer and Dryer Hookup
Home Security
- Security Gate
- Carbon Monoxide Detectors
- Fire and Smoke Detector
Eco-Friendly Details
- Solar Power System
- Solar owned by a third party
Utilities
- Forced Air Heating and Cooling System
- Electricity To Lot Line
- Tankless Water Heater
Listing and Financial Details
- Assessor Parcel Number 0076200625
Community Details
Overview
- Association fees include common area maintenance, management fee, reserves
- Trilogy Association, Phone Number (925) 626-8150
- Built by Shea
- Trilogy Vineyards Subdivision, Atrani Floorplan
Amenities
- Clubhouse
- Planned Social Activities
Recreation
- Fitness Center
- Community Pool
Map
Home Values in the Area
Average Home Value in this Area
Tax History
| Year | Tax Paid | Tax Assessment Tax Assessment Total Assessment is a certain percentage of the fair market value that is determined by local assessors to be the total taxable value of land and additions on the property. | Land | Improvement |
|---|---|---|---|---|
| 2024 | $8,738 | $587,978 | $108,649 | $479,329 |
| 2023 | $8,613 | $576,450 | $106,519 | $469,931 |
| 2022 | $8,488 | $565,148 | $104,431 | $460,717 |
| 2021 | $9,286 | $653,977 | $333,095 | $320,882 |
| 2019 | $9,230 | $634,581 | $323,216 | $311,365 |
| 2018 | $8,837 | $622,139 | $316,879 | $305,260 |
| 2017 | $8,816 | $609,941 | $310,666 | $299,275 |
| 2016 | $8,287 | $597,982 | $304,575 | $293,407 |
| 2015 | $8,060 | $589,000 | $300,000 | $289,000 |
| 2014 | $2,856 | $100,000 | $100,000 | $0 |
Property History
| Date | Event | Price | Change | Sq Ft Price |
|---|---|---|---|---|
| 02/04/2025 02/04/25 | Off Market | $772,000 | -- | -- |
| 01/24/2025 01/24/25 | Price Changed | $849,500 | -7.7% | $416 / Sq Ft |
| 01/15/2025 01/15/25 | Price Changed | $920,000 | -4.1% | $451 / Sq Ft |
| 09/24/2024 09/24/24 | For Sale | $959,000 | +24.2% | $470 / Sq Ft |
| 05/06/2021 05/06/21 | Sold | $772,000 | +1.3% | $378 / Sq Ft |
| 04/02/2021 04/02/21 | Pending | -- | -- | -- |
| 03/27/2021 03/27/21 | For Sale | $761,900 | -- | $373 / Sq Ft |
Deed History
| Date | Type | Sale Price | Title Company |
|---|---|---|---|
| Grant Deed | $772,000 | Fidelity National Title Co | |
| Grant Deed | $589,500 | Old Republic Title Company |
Mortgage History
| Date | Status | Loan Amount | Loan Type |
|---|---|---|---|
| Open | $50,000 | Credit Line Revolving | |
| Previous Owner | $250,000 | New Conventional |
Similar Homes in Brentwood, CA
Source: Contra Costa Association of REALTORS®
MLS Number: 41074213
APN: 007-620-062-5
- 1681 Gamay Ln
- 1803 Sauternes Ct
- 1587 California Trail
- 1090 Bountiful Way
- 1835 Riesling Cir
- 1127 Burghley Ln
- 1759 Latour Ave
- 1628 Healing Rock Ct
- 1040 Bismarck Terrace
- 1307 Pearl Way
- 924 Centennial Dr
- 1937 Decanter Cir
- 1983 Sacred Mountain Ln
- 1637 Healing Rock Ct
- 1963 Barbaresco Ln
- 1106 Burghley Ln
- 1577 Chianti Ln
- 1586 Regent Dr
- 1020 Bismarck Terrace
- 1129 Jonagold Way
