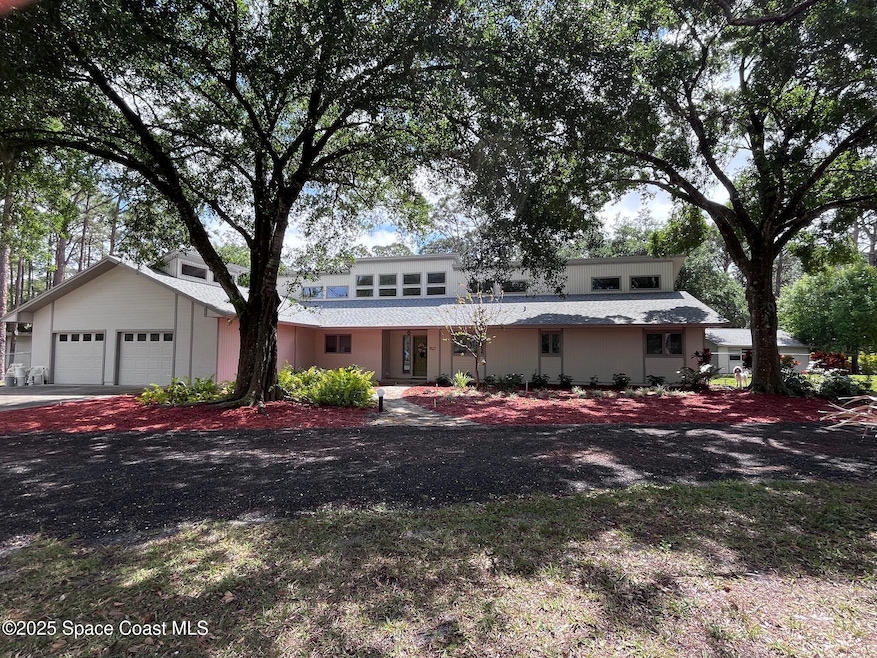
1527 Willard Rd NW Palm Bay, FL 32907
Northwest Palm Bay NeighborhoodEstimated payment $4,538/month
Highlights
- View of Trees or Woods
- 2.3 Acre Lot
- No HOA
- Melbourne Senior High School Rated A-
- Vaulted Ceiling
- Circular Driveway
About This Home
Looking for an absolute dream home? Welcome to this custom-built space with a wall of windows flooding it with natural light and making it feel open and airy. With 2.3 acres of residential agricultural land you will find a sense of tranquility while still offering plenty of functional space.The roof is 1 year old, and a fully fenced yard provides privacy and security. The 600 sq ft studio in the backyard opens up so many possibilities - And a chef's kitchen? A Sub-Zero fridge and both gas and electric cooking make it a culinary enthusiast's paradise.With soaring vaulted ceilings and updated bathrooms and kitchen, this home is a must see.The deep artisanal well is a fantastic feature, offering a reliable water source with a unique character. The well house is equipped with a water softener and purifier.If you are looking for a property that combines beauty, practicality, and privacy - this is it!
Home Details
Home Type
- Single Family
Est. Annual Taxes
- $4,303
Year Built
- Built in 1989
Lot Details
- 2.3 Acre Lot
- Street terminates at a dead end
- North Facing Home
- Chain Link Fence
- Back Yard Fenced
- Front and Back Yard Sprinklers
Parking
- 2 Car Garage
- Garage Door Opener
- Circular Driveway
Home Design
- Frame Construction
- Shingle Roof
Interior Spaces
- 3,264 Sq Ft Home
- 1-Story Property
- Vaulted Ceiling
- Ceiling Fan
- Skylights
- Wood Burning Fireplace
- Entrance Foyer
- Views of Woods
- Laundry on lower level
Kitchen
- Eat-In Kitchen
- Gas Cooktop
- Freezer
- Dishwasher
- Kitchen Island
- Instant Hot Water
Flooring
- Carpet
- Laminate
Bedrooms and Bathrooms
- 4 Bedrooms
- Split Bedroom Floorplan
- Dual Closets
- Walk-In Closet
- In-Law or Guest Suite
- 3 Full Bathrooms
Outdoor Features
- Patio
- Fire Pit
- Separate Outdoor Workshop
- Shed
- Rear Porch
Schools
- Meadowlane Elementary School
- Central Middle School
- Melbourne High School
Utilities
- Central Heating and Cooling System
- Propane
- Well
- Water Softener is Owned
- Septic Tank
- Cable TV Available
Community Details
- No Home Owners Association
- Melbourne Poultry Colony Add No 1 Subdivision
Listing and Financial Details
- Assessor Parcel Number 28-36-23-Fa-4-10.01
Map
Home Values in the Area
Average Home Value in this Area
Tax History
| Year | Tax Paid | Tax Assessment Tax Assessment Total Assessment is a certain percentage of the fair market value that is determined by local assessors to be the total taxable value of land and additions on the property. | Land | Improvement |
|---|---|---|---|---|
| 2023 | $4,359 | $269,490 | $0 | $0 |
| 2022 | $4,225 | $261,650 | $0 | $0 |
| 2021 | $4,339 | $254,030 | $0 | $0 |
| 2020 | $4,257 | $250,530 | $0 | $0 |
| 2019 | $4,503 | $244,900 | $0 | $0 |
| 2018 | $4,397 | $240,340 | $0 | $0 |
| 2017 | $4,430 | $235,400 | $0 | $0 |
| 2016 | $4,201 | $230,560 | $75,000 | $155,560 |
| 2015 | $4,170 | $228,960 | $75,000 | $153,960 |
| 2014 | $4,199 | $227,150 | $67,500 | $159,650 |
Property History
| Date | Event | Price | Change | Sq Ft Price |
|---|---|---|---|---|
| 04/22/2025 04/22/25 | Pending | -- | -- | -- |
| 04/22/2025 04/22/25 | For Sale | $750,000 | -- | $230 / Sq Ft |
Deed History
| Date | Type | Sale Price | Title Company |
|---|---|---|---|
| Deed | -- | -- |
Mortgage History
| Date | Status | Loan Amount | Loan Type |
|---|---|---|---|
| Open | $214,800 | New Conventional | |
| Closed | $70,000 | Credit Line Revolving |
Similar Homes in Palm Bay, FL
Source: Space Coast MLS (Space Coast Association of REALTORS®)
MLS Number: 1043608
APN: 28-36-23-FA-00004.0-0010.01
- 990 Albion St NW
- 693 Furth Rd NW Unit 48
- 934 Fort St NW
- 988 Kenmore St NW
- 259 Emerson Dr NW
- 254 Emerson Dr NW
- 1289 Roslyn Ave NW
- 711 Thuringer St NW
- 857 Rostock Cir NW
- 561 Jupiter Blvd NW
- 1261 Kons Ct NW
- 1231 Kons Ct NW
- 200 NW Emerson
- 198 Emerson Dr NW
- 1223 Stadt Rd NW
- 1154 Blessed Isles Dr NW
- 1302 Miraflores Trail NW
- 1837 Cerulean Dr NW
- 1127 Homer St NW
- 599 Prelude St NW
