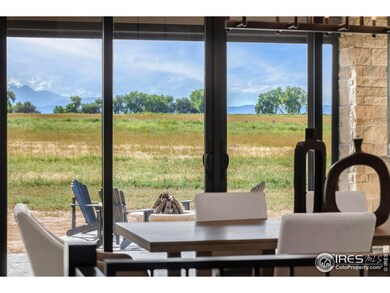
Highlights
- Parking available for a boat
- New Construction
- Mountain View
- Mead Elementary School Rated A-
- Open Floorplan
- Engineered Wood Flooring
About This Home
As of March 2025Luxurious Custom-Built Residence in Range View Estates. Welcome to your dream home nestled on over an acre and a half in beautiful Mead, CO. Work, play, and live comfortably in this 4 bedroom 4 bath, ranch style home, complete with a finished basement, and a 2085 square foot finished garage ready for all your toys! This exceptional custom-built home combines timeless elegance with modern convenience, offering unparalleled craftsmanship and meticulous attention to detail throughout. Landscaping Allowance Included in List Price
Home Details
Home Type
- Single Family
Est. Annual Taxes
- $310
Year Built
- Built in 2024 | New Construction
Lot Details
- 1.53 Acre Lot
- Sprinkler System
Parking
- 8 Car Attached Garage
- Heated Garage
- Parking available for a boat
Home Design
- Wood Frame Construction
- Composition Roof
- Metal Roof
- Stone
Interior Spaces
- 4,000 Sq Ft Home
- 1-Story Property
- Open Floorplan
- Ceiling height of 9 feet or more
- Double Sided Fireplace
- Gas Fireplace
- Double Pane Windows
- Window Treatments
- Home Office
- Engineered Wood Flooring
- Mountain Views
Kitchen
- Double Oven
- Gas Oven or Range
- Microwave
- Dishwasher
- Kitchen Island
Bedrooms and Bathrooms
- 4 Bedrooms
- Walk-In Closet
- Primary Bathroom is a Full Bathroom
- Jack-and-Jill Bathroom
Laundry
- Laundry on main level
- Dryer
- Washer
Outdoor Features
- Patio
- Exterior Lighting
Schools
- Mead Elementary And Middle School
- Mead High School
Utilities
- Humidity Control
- Zoned Heating and Cooling System
- Radiant Heating System
- High Speed Internet
Additional Features
- Garage doors are at least 85 inches wide
- Energy-Efficient HVAC
Listing and Financial Details
- Assessor Parcel Number R8971683
Community Details
Overview
- No Home Owners Association
- Association fees include common amenities
- Built by WestMark Homes Colorado
- Range View Estates Subdivision
Recreation
- Park
- Hiking Trails
Map
Home Values in the Area
Average Home Value in this Area
Property History
| Date | Event | Price | Change | Sq Ft Price |
|---|---|---|---|---|
| 03/05/2025 03/05/25 | Sold | $1,800,000 | -2.7% | $450 / Sq Ft |
| 07/24/2024 07/24/24 | For Sale | $1,850,000 | -- | $463 / Sq Ft |
Tax History
| Year | Tax Paid | Tax Assessment Tax Assessment Total Assessment is a certain percentage of the fair market value that is determined by local assessors to be the total taxable value of land and additions on the property. | Land | Improvement |
|---|---|---|---|---|
| 2024 | $310 | $19,190 | $13,400 | $5,790 |
| 2023 | $310 | $1,860 | $1,860 | $5,790 |
| 2022 | $68 | $410 | $410 | $0 |
| 2021 | $75 | $450 | $450 | $0 |
Mortgage History
| Date | Status | Loan Amount | Loan Type |
|---|---|---|---|
| Previous Owner | $1,500,000 | Credit Line Revolving | |
| Previous Owner | $3,567,027 | Construction |
Deed History
| Date | Type | Sale Price | Title Company |
|---|---|---|---|
| Special Warranty Deed | $1,800,000 | Land Title Guarantee | |
| Quit Claim Deed | -- | Land Title Guarantee |
Similar Homes in the area
Source: IRES MLS
MLS Number: 1016833
APN: R8971683
- 15139 Mattana Dr
- 15298 Mattana Dr
- 15124 Mattana Dr
- 15303 Ypsilon Cir
- 15285 Ypsilon Cir
- 212 Mulligan Lake Dr
- 15300 Ypsilon Cir
- 231 Mulligan Lake Dr
- 109 Blue Heron Ct
- 103 Red Wing Ct
- 2303 Angus St
- 3784 Whitetail Ct
- 2310 Angus St
- 14860 Guernsey Dr
- 14762 Charbray St
- 14696 Bonsmara Dr
- 3806 Singletree Ct
- 14652 Bonsmara Dr
- 14758 Normande Dr
- 0 Tbd Vacant Land Unit 978934






